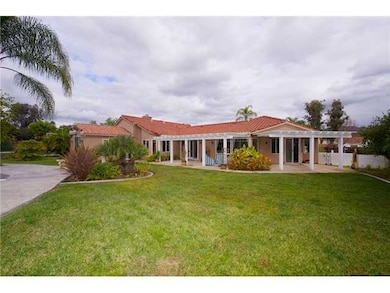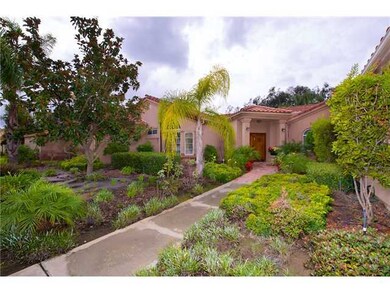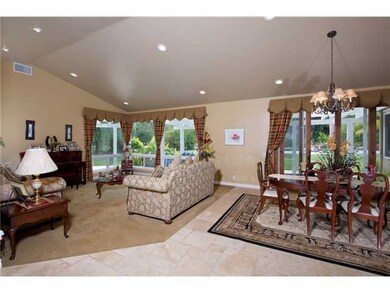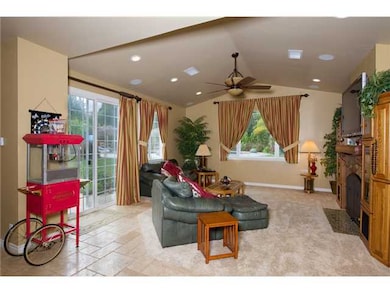
Estimated Value: $2,154,000 - $2,400,000
Highlights
- Solar Heated In Ground Pool
- 1.1 Acre Lot
- Mediterranean Architecture
- Painted Rock Elementary Rated A
- Dining Room with Fireplace
- Corner Lot
About This Home
As of January 2013Step into this one level warm, beautiful Mediterranean style home and enjoy the open floor plan.Amenities include tumbled travertine floors,built in surround stereo sound,cherry wood cabintry, top of the line appliances including a 6 burner thermador cooktop, double ovens and a warming drawer.There is also a Life Source Water Conditioner. Requires 24 hour notice to show. See Supplement There are retextured ceilings, a 3 zone heating and cooling system. 2 flat screen tvs in the family room and bedroom.The fireplace in the kitchen has been turned into a conversation area. Large pantry area.The master suite has a sitting area and 2 walk in closets. All the bathrooms have custom tile & granite. Children will enjoy the spacious backyard which has a lighted batting cage with a pitching machine and a lighted basketball court and wonderful pool. Entertain friends and family around the built in BBQ with custom stools around the bar. This is a perfect family home. It also has a a wireless alarm system..Excellent schools and close to everything.
Last Agent to Sell the Property
Autumn Properties License #00714410 Listed on: 12/07/2012
Last Buyer's Agent
Jeff Shea
Shea Realty License #00837787

Home Details
Home Type
- Single Family
Est. Annual Taxes
- $15,720
Year Built
- Built in 1989
Lot Details
- 1.1 Acre Lot
- Partially Fenced Property
- Corner Lot
- Level Lot
- Sprinklers on Timer
- Property is zoned r1
Parking
- 3 Car Attached Garage
- Garage Door Opener
- Driveway
Home Design
- Mediterranean Architecture
- Clay Roof
- Stucco Exterior
Interior Spaces
- 3,516 Sq Ft Home
- 1-Story Property
- Formal Entry
- Family Room with Fireplace
- Dining Room with Fireplace
- 2 Fireplaces
- Security System Owned
Kitchen
- Oven or Range
- Microwave
- Dishwasher
- Disposal
Flooring
- Carpet
- Tile
Bedrooms and Bathrooms
- 4 Bedrooms
Laundry
- Laundry Room
- Gas Dryer Hookup
Pool
- Solar Heated In Ground Pool
- Pool Equipment or Cover
Outdoor Features
- Slab Porch or Patio
Schools
- Poway Unified School District Elementary And Middle School
- Poway Unified School District High School
Utilities
- Separate Water Meter
- Gas Water Heater
- Cable TV Available
Listing and Financial Details
- Assessor Parcel Number 278-441-15-00
Ownership History
Purchase Details
Home Financials for this Owner
Home Financials are based on the most recent Mortgage that was taken out on this home.Purchase Details
Home Financials for this Owner
Home Financials are based on the most recent Mortgage that was taken out on this home.Purchase Details
Home Financials for this Owner
Home Financials are based on the most recent Mortgage that was taken out on this home.Purchase Details
Home Financials for this Owner
Home Financials are based on the most recent Mortgage that was taken out on this home.Purchase Details
Purchase Details
Similar Homes in the area
Home Values in the Area
Average Home Value in this Area
Purchase History
| Date | Buyer | Sale Price | Title Company |
|---|---|---|---|
| Breitweiser David | $1,100,000 | First American Title Company | |
| Dennis Theodore H | $1,280,000 | First American Title | |
| Beard David J | $1,010,000 | Commonwealth Title | |
| Knapp Kendall L | $546,500 | Fidelity National Title | |
| Putterman Milton H | -- | -- | |
| Putterman Milton H | -- | -- | |
| -- | $305,500 | -- |
Mortgage History
| Date | Status | Borrower | Loan Amount |
|---|---|---|---|
| Open | Breitweiser David | $25,000 | |
| Previous Owner | Dennis Theodore H | $190,000 | |
| Previous Owner | Dennis Theodore H | $1,024,000 | |
| Previous Owner | Beard David J | $359,650 | |
| Previous Owner | Knapp Kendall L | $150,000 | |
| Previous Owner | Knapp Kendall L | $222,005 | |
| Previous Owner | Knapp Kendall L | $90,000 | |
| Previous Owner | Knapp Kendall L | $60,000 | |
| Previous Owner | Knapp Kendall L | $35,000 | |
| Previous Owner | Knapp Kendall L | $235,000 |
Property History
| Date | Event | Price | Change | Sq Ft Price |
|---|---|---|---|---|
| 01/29/2013 01/29/13 | Sold | $1,100,000 | -7.9% | $313 / Sq Ft |
| 12/21/2012 12/21/12 | Pending | -- | -- | -- |
| 12/06/2012 12/06/12 | For Sale | $1,195,000 | -- | $340 / Sq Ft |
Tax History Compared to Growth
Tax History
| Year | Tax Paid | Tax Assessment Tax Assessment Total Assessment is a certain percentage of the fair market value that is determined by local assessors to be the total taxable value of land and additions on the property. | Land | Improvement |
|---|---|---|---|---|
| 2024 | $15,720 | $1,379,002 | $784,729 | $594,273 |
| 2023 | $15,392 | $1,351,964 | $769,343 | $582,621 |
| 2022 | $14,590 | $1,276,436 | $754,258 | $522,178 |
| 2021 | $14,402 | $1,251,409 | $739,469 | $511,940 |
| 2020 | $14,211 | $1,238,578 | $731,887 | $506,691 |
| 2019 | $13,846 | $1,214,293 | $717,537 | $496,756 |
| 2018 | $13,463 | $1,190,484 | $703,468 | $487,016 |
| 2017 | $171 | $1,167,142 | $689,675 | $477,467 |
| 2016 | $12,847 | $1,144,257 | $676,152 | $468,105 |
| 2015 | $12,659 | $1,127,070 | $665,996 | $461,074 |
| 2014 | $12,364 | $1,104,994 | $652,951 | $452,043 |
Agents Affiliated with this Home
-
Diana Dineen

Seller's Agent in 2013
Diana Dineen
Autumn Properties
(619) 884-5640
7 Total Sales
-

Buyer's Agent in 2013
Jeff Shea
Shea Realty
(619) 417-3117
8 in this area
76 Total Sales
Map
Source: San Diego MLS
MLS Number: 120059781
APN: 278-441-15
- 13735 Acorn Patch Rd
- 13773 Paseo Valle Alto Unit 3
- 16110 Lakeview Rd
- 13671 Orchard Gate Rd
- 16204 Orchard Bend Rd
- 13742 Paseo Valle Alto
- 15943 Ranch Hollow Rd
- 16334 Woodson View Rd
- 13940 Northcrest Ln
- 15533 Harrow Ln
- 15458 Harrow Ln
- 16258 Windpiper Rd
- 13645 Paseo de la Huerta Unit 1
- 0 Apn 3211003200 Unit NDP2410297
- 16274 Country Day Rd
- 13627 Poway Springs Rd
- 12526 Boulder Mountain Rd Unit 1,2,3
- 13495 Del Poniente Rd
- 15157 Huntington Ct
- 13555 Sagewood Dr
- 15854 Riparian Rd
- 15834 Riparian Rd
- 15865 Riparian Rd
- 13887 Lake Poway Rd
- 15855 Riparian Rd
- 15875 Riparian Rd
- 13894 Lake Poway Rd
- 15814 Riparian Rd
- 15835 Riparian Rd
- 13867 Lake Poway Rd
- 13874 Lake Poway Rd
- 13927 Lake Poway Rd
- 14002 Lake Poway Rd
- 15815 Riparian Rd
- 13854 Lake Poway Rd
- 15794 Riparian Rd
- 13847 Lake Poway Rd
- 13960 Rock Creek Rd
- 14003 Lake Poway Rd
- 13887 Deergrass Ct






