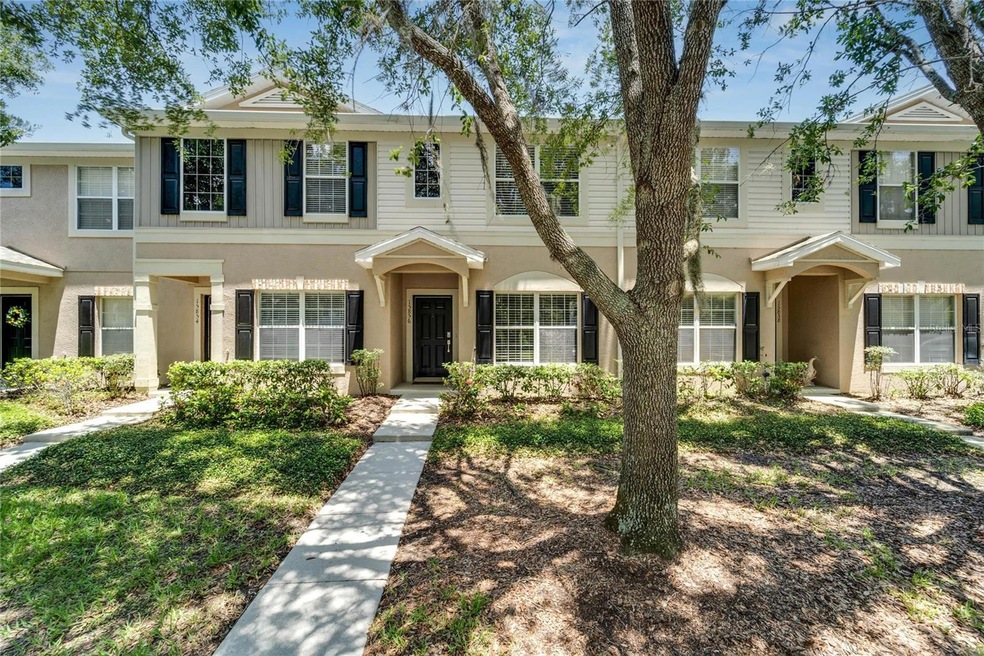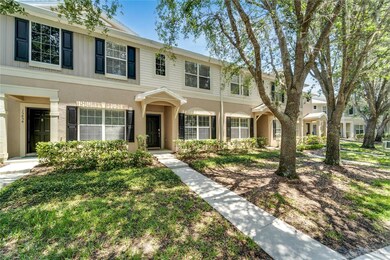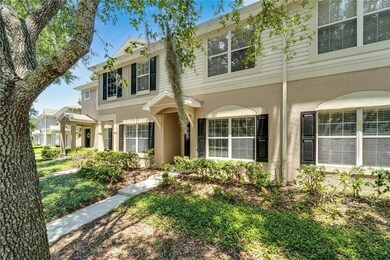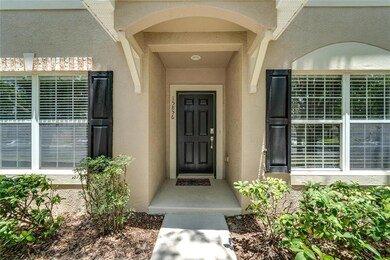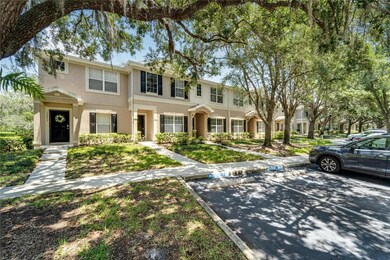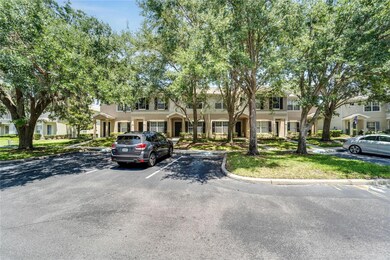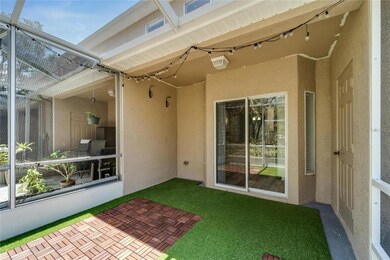
15856 Fishhawk View Dr Lithia, FL 33547
FishHawk Ranch NeighborhoodHighlights
- Fitness Center
- Gated Community
- Community Pool
- Bevis Elementary School Rated A
- Clubhouse
- Community Basketball Court
About This Home
As of September 2023Beautifully Kept Townhome in Fishhawk Ridge Gated community, UPGRADES UPGRADES When you step in the front door first thing you will notice is the new wood laminate flooring throughout. On the first story there’s the expansive living room, plus a 3rd room with closet and a half bath.
The open floor plan looks into the kitchen where you will find UPDATED cabinets, all appliances are included with a brand-new dishwasher just installed.
All Sinks all have undercabinet water filters installed. AC was replaced in 2019, Water heater replaced in 2018.
A convenient glass slider perfectly connects the kitchen to the beautiful outside. Stepping out you will find a wonderful upgrade: The extended, screened-in lanai area which offers a serene place to relax and unwind while enjoying peace and privacy.
As you walk up their stairway the main hallway features your washer and dryer closet and mechanical room closet, The master bedroom and second bedroom are at different ends of this floor for even more privacy, master bedroom has a large Walkin closet and master bath.
Don't miss on all the amenities such as Pool, community center, fitness room , tennis and basketball courts, when you live in Fishhawk Ridge Townhomes there's no landscaping, no roof maintenance, no painting exterior grass and trimming is all done.
All located within accessible drives to work hubs, award-winning beaches, Tampa, Sarasota, McDill AFB, Orlando’s world-class attractions and so much more.
Don't miss this opportunity to make this great townhome your own, schedule a showing today to experience the best living in this charming community
Last Agent to Sell the Property
DALTON WADE INC Brokerage Phone: 813-645-4663 License #3527096 Listed on: 06/28/2023

Townhouse Details
Home Type
- Townhome
Est. Annual Taxes
- $4,777
Year Built
- Built in 2006
Lot Details
- 1,106 Sq Ft Lot
- Southeast Facing Home
HOA Fees
- $175 Monthly HOA Fees
Home Design
- Slab Foundation
- Wood Frame Construction
- Shingle Roof
Interior Spaces
- 1,383 Sq Ft Home
- 2-Story Property
- Ceiling Fan
- Sliding Doors
- Family Room Off Kitchen
- Combination Dining and Living Room
- Ceramic Tile Flooring
Kitchen
- Range with Range Hood
- Microwave
- Dishwasher
- Disposal
Bedrooms and Bathrooms
- 3 Bedrooms
- Primary Bedroom Upstairs
- Closet Cabinetry
Parking
- Open Parking
- Assigned Parking
Eco-Friendly Details
- Smoke Free Home
Outdoor Features
- Screened Patio
- Rear Porch
Schools
- Bevis Elementary School
- Barrington Middle School
- Newsome High School
Utilities
- Central Air
- Heat Pump System
- Cable TV Available
Listing and Financial Details
- Visit Down Payment Resource Website
- Legal Lot and Block 3 / 49
- Assessor Parcel Number U-21-30-21-78Q-000049-00003.0
- $1,300 per year additional tax assessments
Community Details
Overview
- Association fees include common area taxes, pool, ground maintenance
- Terra Management Services Association, Phone Number (813) 374-2363
- Fishhawk Ranch Twnhms Ph Subdivision
- On-Site Maintenance
- The community has rules related to deed restrictions
Recreation
- Community Basketball Court
- Fitness Center
- Community Pool
Pet Policy
- Pets Allowed
Additional Features
- Clubhouse
- Gated Community
Ownership History
Purchase Details
Home Financials for this Owner
Home Financials are based on the most recent Mortgage that was taken out on this home.Purchase Details
Home Financials for this Owner
Home Financials are based on the most recent Mortgage that was taken out on this home.Purchase Details
Home Financials for this Owner
Home Financials are based on the most recent Mortgage that was taken out on this home.Purchase Details
Home Financials for this Owner
Home Financials are based on the most recent Mortgage that was taken out on this home.Purchase Details
Home Financials for this Owner
Home Financials are based on the most recent Mortgage that was taken out on this home.Purchase Details
Purchase Details
Purchase Details
Home Financials for this Owner
Home Financials are based on the most recent Mortgage that was taken out on this home.Similar Homes in Lithia, FL
Home Values in the Area
Average Home Value in this Area
Purchase History
| Date | Type | Sale Price | Title Company |
|---|---|---|---|
| Warranty Deed | $280,000 | First American Title Insurance | |
| Warranty Deed | $235,000 | Majesty Title Services | |
| Warranty Deed | $145,000 | Fidelity National Title Of F | |
| Warranty Deed | $138,000 | Hillsborough Title Llc | |
| Special Warranty Deed | $91,100 | None Available | |
| Special Warranty Deed | -- | New House Title Llc | |
| Trustee Deed | $69,200 | None Available | |
| Warranty Deed | $177,600 | Alday Donalson Title Agencie |
Mortgage History
| Date | Status | Loan Amount | Loan Type |
|---|---|---|---|
| Open | $130,000 | New Conventional | |
| Previous Owner | $110,400 | New Conventional | |
| Previous Owner | $89,336 | FHA | |
| Previous Owner | $159,799 | Purchase Money Mortgage |
Property History
| Date | Event | Price | Change | Sq Ft Price |
|---|---|---|---|---|
| 09/05/2023 09/05/23 | Sold | $280,000 | -5.1% | $202 / Sq Ft |
| 08/06/2023 08/06/23 | Pending | -- | -- | -- |
| 07/26/2023 07/26/23 | Price Changed | $295,000 | -3.3% | $213 / Sq Ft |
| 07/17/2023 07/17/23 | Price Changed | $305,000 | -3.2% | $221 / Sq Ft |
| 06/28/2023 06/28/23 | For Sale | $315,000 | +34.0% | $228 / Sq Ft |
| 08/10/2021 08/10/21 | Sold | $235,000 | 0.0% | $170 / Sq Ft |
| 07/02/2021 07/02/21 | Pending | -- | -- | -- |
| 07/01/2021 07/01/21 | For Sale | $235,000 | 0.0% | $170 / Sq Ft |
| 01/04/2019 01/04/19 | Rented | $1,300 | 0.0% | -- |
| 12/22/2018 12/22/18 | For Rent | $1,300 | 0.0% | -- |
| 11/30/2018 11/30/18 | Sold | $145,000 | -3.3% | $105 / Sq Ft |
| 11/11/2018 11/11/18 | Pending | -- | -- | -- |
| 11/06/2018 11/06/18 | For Sale | $149,900 | 0.0% | $108 / Sq Ft |
| 09/20/2018 09/20/18 | Pending | -- | -- | -- |
| 09/17/2018 09/17/18 | For Sale | $149,900 | +8.6% | $108 / Sq Ft |
| 08/17/2018 08/17/18 | Off Market | $138,000 | -- | -- |
| 08/29/2017 08/29/17 | Sold | $138,000 | -1.4% | $100 / Sq Ft |
| 08/01/2017 08/01/17 | Pending | -- | -- | -- |
| 07/28/2017 07/28/17 | For Sale | $139,900 | +53.7% | $101 / Sq Ft |
| 06/16/2014 06/16/14 | Off Market | $91,010 | -- | -- |
| 04/16/2013 04/16/13 | Sold | $91,010 | -4.1% | $66 / Sq Ft |
| 02/01/2013 02/01/13 | Pending | -- | -- | -- |
| 01/22/2013 01/22/13 | For Sale | $94,900 | -- | $69 / Sq Ft |
Tax History Compared to Growth
Tax History
| Year | Tax Paid | Tax Assessment Tax Assessment Total Assessment is a certain percentage of the fair market value that is determined by local assessors to be the total taxable value of land and additions on the property. | Land | Improvement |
|---|---|---|---|---|
| 2024 | $5,289 | $218,182 | $21,577 | $196,605 |
| 2023 | $5,043 | $203,376 | $20,115 | $183,261 |
| 2022 | $4,777 | $186,893 | $18,466 | $168,427 |
| 2021 | $3,860 | $142,806 | $14,095 | $128,711 |
| 2020 | $3,783 | $131,750 | $12,995 | $118,755 |
| 2019 | $3,655 | $123,427 | $12,263 | $111,164 |
| 2018 | $3,606 | $119,220 | $0 | $0 |
| 2017 | $3,340 | $103,812 | $0 | $0 |
| 2016 | $2,141 | $80,577 | $0 | $0 |
| 2015 | $2,150 | $79,698 | $0 | $0 |
| 2014 | $2,135 | $79,065 | $0 | $0 |
| 2013 | -- | $64,692 | $0 | $0 |
Agents Affiliated with this Home
-

Seller's Agent in 2023
Jorge Gonzalez
DALTON WADE INC
(484) 645-3530
1 in this area
6 Total Sales
-
H
Buyer's Agent in 2023
Helen Anderson
SIGNATURE REALTY ASSOCIATES
(813) 689-3115
18 in this area
63 Total Sales
-

Buyer Co-Listing Agent in 2023
George Shea
SIGNATURE REALTY ASSOCIATES
(813) 541-2390
273 in this area
533 Total Sales
-

Seller's Agent in 2021
Denise Dorris
COASTAL PROPERTIES GROUP INTERNATIONAL
(302) 547-0428
1 in this area
71 Total Sales
-

Buyer's Agent in 2021
Marco Orozco
CENTURY 21 CIRCLE
(813) 648-1987
2 in this area
30 Total Sales
-

Seller's Agent in 2019
Julie Young
FISH HAWK REALTY R.E.SALE CTR.
(813) 817-5854
10 in this area
13 Total Sales
Map
Source: Stellar MLS
MLS Number: T3452071
APN: U-21-30-21-78Q-000049-00003.0
- 5712 Fishhawk Ridge Dr
- 5717 Fishhawk Ridge Dr
- 5857 Fishhawk Ridge Dr
- 15733 Fishhawk Falls Dr
- 5864 Fishhawk Ridge Dr
- 15944 Ternglade Dr
- 15942 Ternglade Dr
- 15861 Starling Water Dr
- 15711 Starling Dale Ln
- 15706 Starling Water Dr
- 16039 Ternglade Dr
- 5409 Fishhawk Ridge Dr
- 5804 Terncrest Dr
- 5806 Terncrest Dr
- 5406 Fishhawk Ridge Dr
- 5913 Beaconpark St
- 5918 Beaconpark St
- 5920 Beaconpark St
- 16226 Bayberry View Dr
- 5902 Phoebenest Dr
