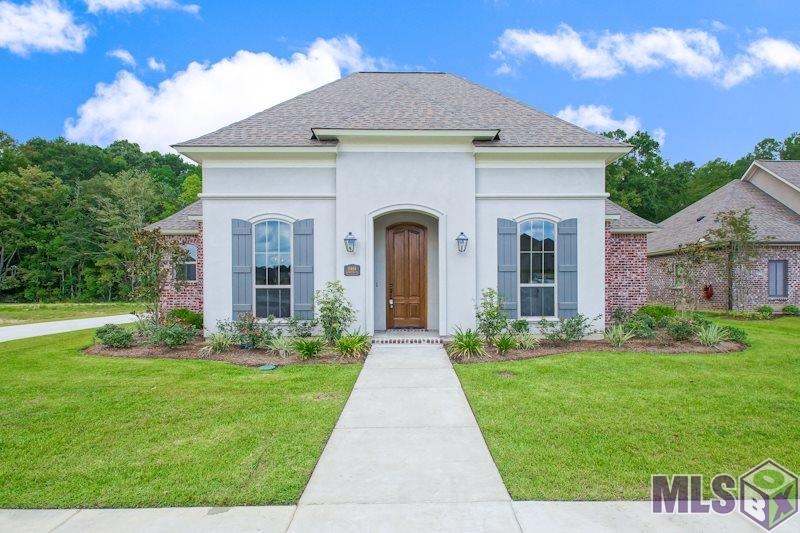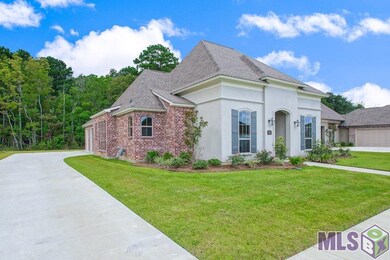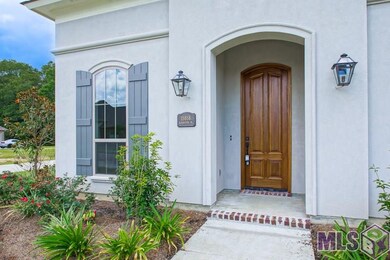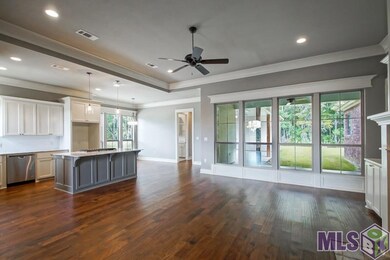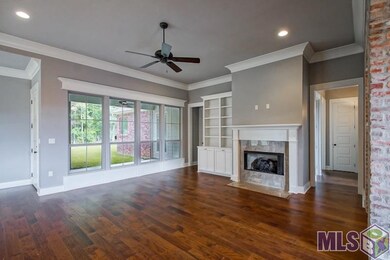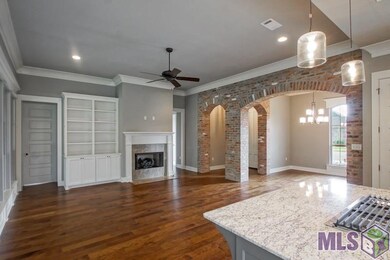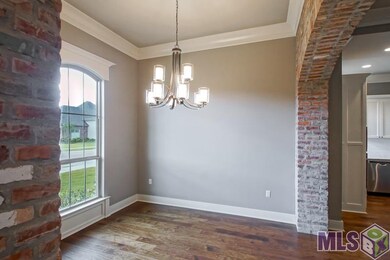
15858 Blackstone Dr Pride, LA 70770
Greenwell NeighborhoodHighlights
- French Architecture
- Wood Flooring
- Covered Patio or Porch
- Bellingrath Hills Elementary School Rated A-
- Granite Countertops
- Beamed Ceilings
About This Home
As of March 2022This home is located at 15858 Blackstone Dr, Pride, LA 70770 and is currently estimated at $288,000, approximately $151 per square foot. This property was built in 2016. 15858 Blackstone Dr is a home located in East Baton Rouge Parish with nearby schools including Bellingrath Hills Elementary School, Central Intermediate School, and Tanglewood Elementary School.
Last Agent to Sell the Property
PINO & Associates License #995703846 Listed on: 07/19/2016
Home Details
Home Type
- Single Family
Est. Annual Taxes
- $3,380
Year Built
- Built in 2016
Lot Details
- Lot Dimensions are 80x155
- Landscaped
HOA Fees
- $25 Monthly HOA Fees
Home Design
- French Architecture
- Slab Foundation
- Frame Construction
- Architectural Shingle Roof
- Stucco
Interior Spaces
- 1,902 Sq Ft Home
- 1-Story Property
- Sound System
- Crown Molding
- Beamed Ceilings
- Ceiling height of 9 feet or more
- Ceiling Fan
- Entrance Foyer
- Living Room
- Breakfast Room
- Formal Dining Room
- Storage Room
- Attic Access Panel
Kitchen
- Built-In Oven
- Gas Cooktop
- Microwave
- Dishwasher
- Kitchen Island
- Granite Countertops
- Disposal
Flooring
- Wood
- Carpet
- Ceramic Tile
Bedrooms and Bathrooms
- 3 Bedrooms
- En-Suite Primary Bedroom
Laundry
- Laundry Room
- Electric Dryer Hookup
Home Security
- Home Security System
- Fire and Smoke Detector
Parking
- 2 Car Garage
- Rear-Facing Garage
- Garage Door Opener
Outdoor Features
- Covered Patio or Porch
Utilities
- Central Heating and Cooling System
- Heating System Uses Gas
Community Details
- Built by Patterson Homes, L.L.C.
Ownership History
Purchase Details
Home Financials for this Owner
Home Financials are based on the most recent Mortgage that was taken out on this home.Purchase Details
Home Financials for this Owner
Home Financials are based on the most recent Mortgage that was taken out on this home.Purchase Details
Home Financials for this Owner
Home Financials are based on the most recent Mortgage that was taken out on this home.Similar Homes in Pride, LA
Home Values in the Area
Average Home Value in this Area
Purchase History
| Date | Type | Sale Price | Title Company |
|---|---|---|---|
| Deed | $357,000 | None Listed On Document | |
| Deed | $305,000 | Cypress Title Llc | |
| Warranty Deed | $288,000 | Central Title & Closing Co |
Mortgage History
| Date | Status | Loan Amount | Loan Type |
|---|---|---|---|
| Open | $315,500 | New Conventional | |
| Previous Owner | $306,525 | VA | |
| Previous Owner | $315,065 | VA | |
| Previous Owner | $279,500 | VA |
Property History
| Date | Event | Price | Change | Sq Ft Price |
|---|---|---|---|---|
| 03/10/2022 03/10/22 | Sold | -- | -- | -- |
| 02/11/2022 02/11/22 | Pending | -- | -- | -- |
| 02/10/2022 02/10/22 | For Sale | $350,000 | +14.8% | $183 / Sq Ft |
| 07/14/2017 07/14/17 | Sold | -- | -- | -- |
| 06/17/2017 06/17/17 | Pending | -- | -- | -- |
| 06/08/2017 06/08/17 | For Sale | $305,000 | +5.9% | $160 / Sq Ft |
| 08/29/2016 08/29/16 | Sold | -- | -- | -- |
| 07/25/2016 07/25/16 | Pending | -- | -- | -- |
| 07/19/2016 07/19/16 | For Sale | $288,000 | -- | $151 / Sq Ft |
Tax History Compared to Growth
Tax History
| Year | Tax Paid | Tax Assessment Tax Assessment Total Assessment is a certain percentage of the fair market value that is determined by local assessors to be the total taxable value of land and additions on the property. | Land | Improvement |
|---|---|---|---|---|
| 2024 | $3,380 | $33,920 | $5,700 | $28,220 |
| 2023 | $3,380 | $33,920 | $5,700 | $28,220 |
| 2022 | $4,060 | $30,500 | $5,700 | $24,800 |
| 2021 | $4,060 | $30,500 | $5,700 | $24,800 |
| 2020 | $3,984 | $30,500 | $5,700 | $24,800 |
| 2019 | $4,102 | $30,500 | $5,700 | $24,800 |
| 2018 | $4,056 | $30,500 | $5,700 | $24,800 |
| 2017 | $3,832 | $28,800 | $5,700 | $23,100 |
| 2016 | $3,585 | $27,550 | $5,700 | $21,850 |
| 2015 | $751 | $5,700 | $5,700 | $0 |
| 2014 | $254 | $2,000 | $2,000 | $0 |
Agents Affiliated with this Home
-
L
Seller's Agent in 2022
Lisa Scott-Zatta
Zatta Real Estate Group LLC
(225) 279-4668
32 in this area
98 Total Sales
-
B
Buyer's Agent in 2022
Becca Babin
Geaux-2 Realty
(225) 328-8703
1 in this area
78 Total Sales
-

Seller's Agent in 2017
Sonya Allen
CHT Group Real Estate, LLC
(225) 603-1650
24 Total Sales
-

Buyer's Agent in 2017
Stacey Brown
Dawson Grey Real Estate
(225) 939-1176
9 in this area
39 Total Sales
-
B
Seller's Agent in 2016
Brittney Pino
PINO & Associates
(225) 571-6769
70 in this area
295 Total Sales
-
D
Seller Co-Listing Agent in 2016
Dianna Patterson
PINO & Associates
(225) 241-8507
15 in this area
15 Total Sales
Map
Source: Greater Baton Rouge Association of REALTORS®
MLS Number: 2016010754
APN: 03025047
- 16124 Blackstone Dr
- 15956 Redstone Ct
- 15154 White Oak Run Dr
- 16035 Greycliff Ave
- 16142 Redstone Dr
- 15239 White Oak Run Dr
- 15064 W Beaver Dr
- 14913 Crystal Dr
- 31425 Greenwell Springs Rd
- 16527 Pernecia Ave
- 25191 Greenwell Springs Rd
- 16924 Pernecia Ave
- 16027 Greenwell Spring Point Hudson Rd
- 16367 Greenwell Spring Point Hudson Rd
- 16033 Wiggins Dr
- 16033 Greenwell Spring Point Hudson Rd
- 14213 Haverhill Ave
- 14224 Haverhill Ave
- 14334 Crystal Dr
- 14062 Denham Rd
