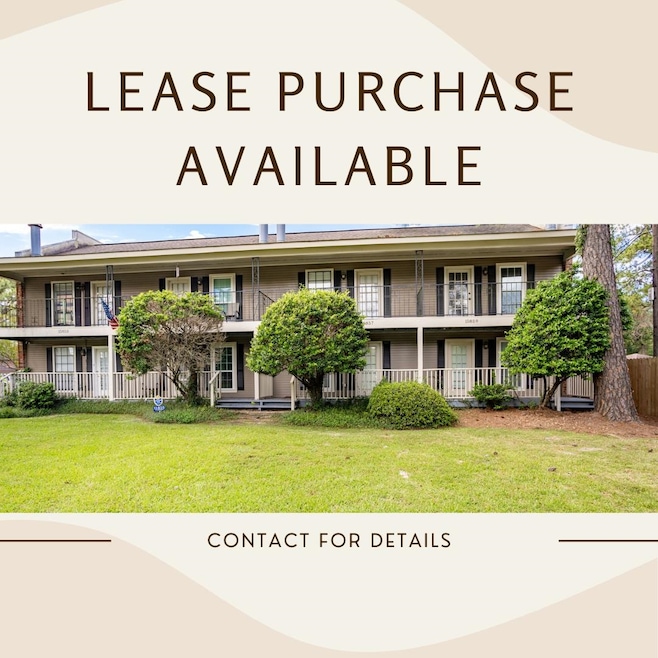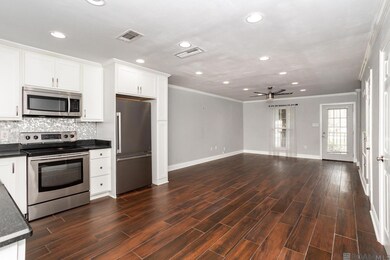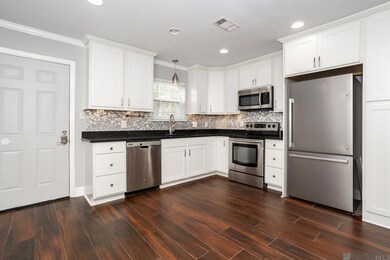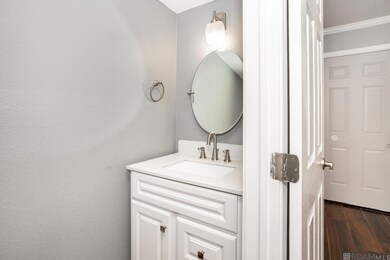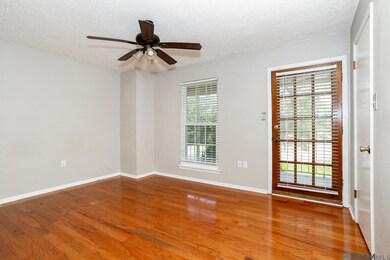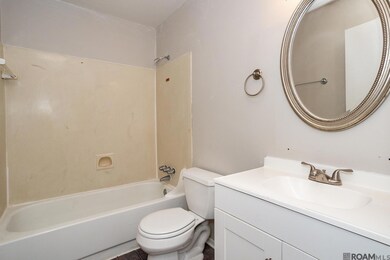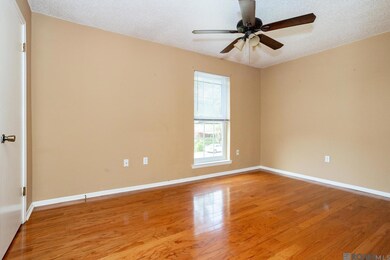
15859 Maison Orleans Ct Baton Rouge, LA 70817
Shenandoah NeighborhoodHighlights
- Custom Closet System
- Wood Flooring
- Covered patio or porch
- Traditional Architecture
- Granite Countertops
- Gazebo
About This Home
As of December 2024This charming 2-bedroom, 2.5-bath townhome offers a warm, inviting atmosphere with thoughtful updates. The upstairs balcony and covered porch overlook a shaded common area, perfect for relaxing outdoors. The updated kitchen features stainless steel appliances, white cabinets with soft-close drawers, granite countertops, and wood-look tile flooring on the first floor. Both large bedrooms offer generous closet space and are connected to their own bathrooms, with an additional half bath downstairs for guests. Conveniently located near Airline, with easy access to restaurants and shopping. Call today to schedule your private showing!
Last Agent to Sell the Property
Property First Realty Group License #0995687189 Listed on: 10/01/2024
Townhouse Details
Home Type
- Townhome
Est. Annual Taxes
- $1,557
Year Built
- Built in 1983
Lot Details
- 1,742 Sq Ft Lot
- Lot Dimensions are 19x84
- Property is Fully Fenced
- Privacy Fence
- Wood Fence
- Landscaped
HOA Fees
- $89 Monthly HOA Fees
Parking
- 2 Parking Spaces
Home Design
- Traditional Architecture
- Brick Exterior Construction
- Slab Foundation
- Asphalt Shingled Roof
Interior Spaces
- 1,135 Sq Ft Home
- 2-Story Property
- Ceiling Fan
- Utility Room
- Attic Access Panel
- Home Security System
Kitchen
- <<selfCleaningOvenToken>>
- Electric Cooktop
- <<microwave>>
- Freezer
- Dishwasher
- Granite Countertops
- Disposal
Flooring
- Wood
- Ceramic Tile
Bedrooms and Bathrooms
- 2 Bedrooms
- Custom Closet System
- Walk-In Closet
- Bathtub and Shower Combination in Primary Bathroom
Laundry
- Laundry in unit
- Dryer
- Washer
Outdoor Features
- Balcony
- Covered patio or porch
- Exterior Lighting
- Gazebo
- Shed
Location
- Mineral Rights
Utilities
- Central Heating and Cooling System
- Whole House Permanent Generator
- Cable TV Available
Listing and Financial Details
- Assessor Parcel Number 258261
Community Details
Overview
- Maison Orleans Subdivision
Security
- Fire and Smoke Detector
Ownership History
Purchase Details
Home Financials for this Owner
Home Financials are based on the most recent Mortgage that was taken out on this home.Purchase Details
Home Financials for this Owner
Home Financials are based on the most recent Mortgage that was taken out on this home.Purchase Details
Purchase Details
Home Financials for this Owner
Home Financials are based on the most recent Mortgage that was taken out on this home.Similar Homes in Baton Rouge, LA
Home Values in the Area
Average Home Value in this Area
Purchase History
| Date | Type | Sale Price | Title Company |
|---|---|---|---|
| Deed | $148,000 | Titleplus | |
| Deed | $140,140 | None Listed On Document | |
| Quit Claim Deed | -- | None Available | |
| Warranty Deed | $100,000 | -- |
Mortgage History
| Date | Status | Loan Amount | Loan Type |
|---|---|---|---|
| Open | $149,494 | New Conventional | |
| Previous Owner | $92,140 | No Value Available | |
| Previous Owner | $92,500 | New Conventional | |
| Previous Owner | $103,632 | FHA | |
| Previous Owner | $102,159 | Construction |
Property History
| Date | Event | Price | Change | Sq Ft Price |
|---|---|---|---|---|
| 12/18/2024 12/18/24 | Sold | -- | -- | -- |
| 11/18/2024 11/18/24 | Pending | -- | -- | -- |
| 10/01/2024 10/01/24 | For Sale | $149,000 | 0.0% | $131 / Sq Ft |
| 10/01/2023 10/01/23 | For Rent | $1,550 | 0.0% | -- |
| 02/03/2023 02/03/23 | Sold | -- | -- | -- |
| 01/17/2023 01/17/23 | Pending | -- | -- | -- |
| 12/27/2022 12/27/22 | For Sale | $143,500 | 0.0% | $126 / Sq Ft |
| 11/17/2022 11/17/22 | Pending | -- | -- | -- |
| 11/11/2022 11/11/22 | Price Changed | $143,500 | -1.0% | $126 / Sq Ft |
| 10/27/2022 10/27/22 | For Sale | $144,900 | 0.0% | $128 / Sq Ft |
| 10/04/2022 10/04/22 | Pending | -- | -- | -- |
| 09/28/2022 09/28/22 | For Sale | $144,900 | -- | $128 / Sq Ft |
Tax History Compared to Growth
Tax History
| Year | Tax Paid | Tax Assessment Tax Assessment Total Assessment is a certain percentage of the fair market value that is determined by local assessors to be the total taxable value of land and additions on the property. | Land | Improvement |
|---|---|---|---|---|
| 2024 | $1,557 | $13,310 | $500 | $12,810 |
| 2023 | $1,557 | $13,310 | $500 | $12,810 |
| 2022 | $1,163 | $10,080 | $500 | $9,580 |
| 2021 | $1,141 | $10,080 | $500 | $9,580 |
| 2020 | $1,155 | $10,080 | $500 | $9,580 |
| 2019 | $1,192 | $10,000 | $500 | $9,500 |
| 2018 | $1,177 | $10,000 | $500 | $9,500 |
| 2017 | $1,177 | $10,000 | $500 | $9,500 |
| 2016 | $32 | $6,675 | $500 | $6,175 |
| 2015 | $311 | $10,000 | $500 | $9,500 |
| 2014 | $305 | $10,000 | $500 | $9,500 |
| 2013 | -- | $10,000 | $500 | $9,500 |
Agents Affiliated with this Home
-
Kodie Robertson

Seller's Agent in 2024
Kodie Robertson
Property First Realty Group
(225) 402-9396
19 in this area
236 Total Sales
-
Neil Kahn

Buyer's Agent in 2024
Neil Kahn
Keller Williams Realty Premier Partners
(225) 445-2856
4 in this area
158 Total Sales
-
Tanya Manka
T
Buyer Co-Listing Agent in 2024
Tanya Manka
Keller Williams Realty Premier Partners
(225) 305-0011
3 in this area
21 Total Sales
-
John Mondello

Seller's Agent in 2023
John Mondello
Property First Realty Group
(225) 329-8119
9 in this area
99 Total Sales
Map
Source: Greater Baton Rouge Association of REALTORS®
MLS Number: 2024018249
APN: 00258261
- 15829 Maison Orleans Ct
- 15805 Maison Orleans Ct
- 15747 Council Ave
- 16034 Summer Gardens Ave
- 7354 Members Place
- 210 Maxwell Dr
- 15922 Mcneil Ave
- 16030 Morel Ave
- 7014 Beau Darren Dr
- 7137 Belle Candice Ct
- 7958 Antioch Rd
- 15738 Treasurer Ave
- 6642 Oak Crossing Ave
- 15247 Cocodrie Ave
- 6644 Silver Oak Dr
- 16122 Venetian Ave
- 7655 Dividend Dr
- 6606 Oak Garden Dr
- 15166 Cocodrie Ave
- 7734 Broker Ave
