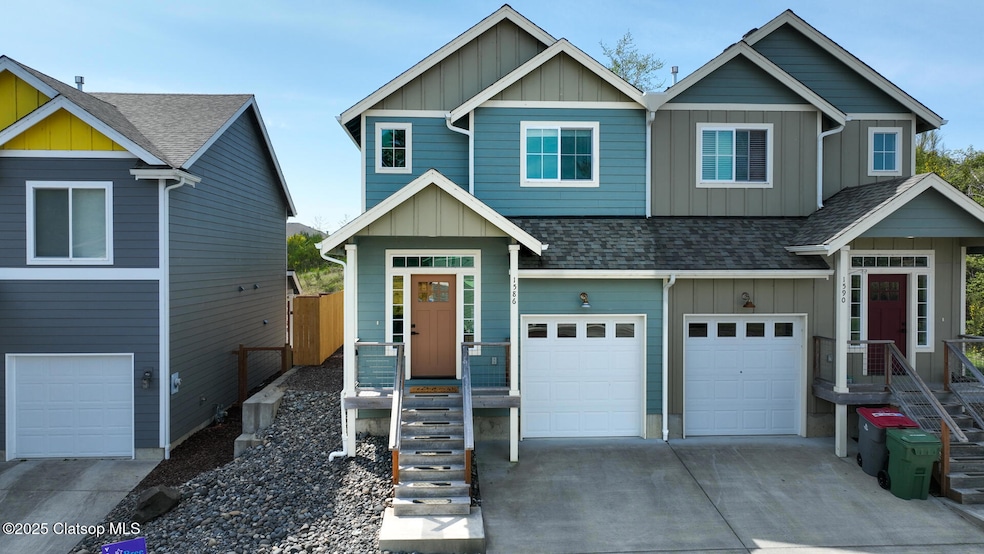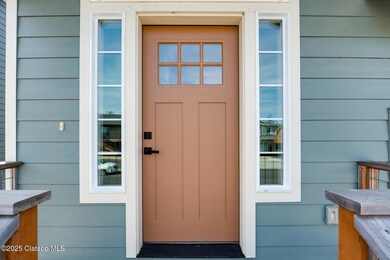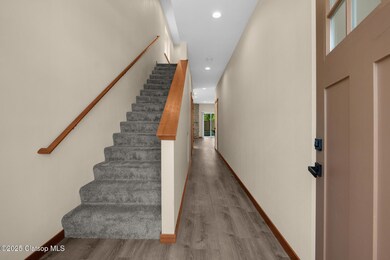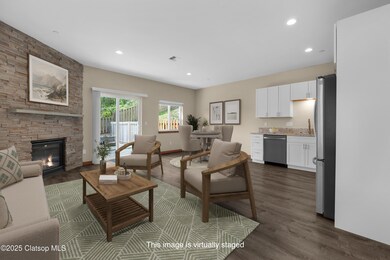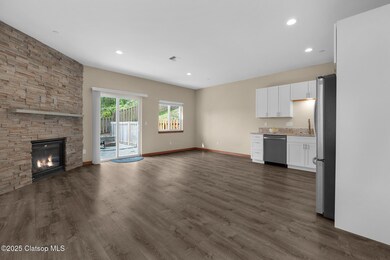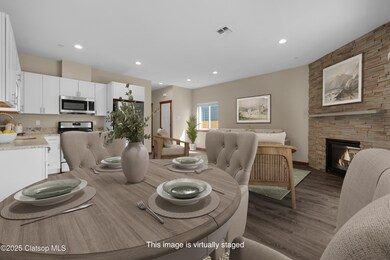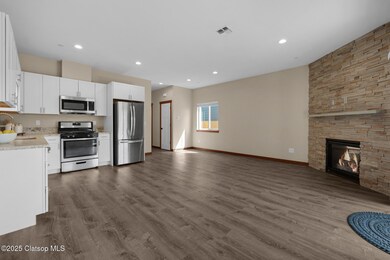
1586 SE Honeysuckle Loop Warrenton, OR 97146
Estimated payment $2,666/month
Highlights
- Great Room
- Forced Air Heating and Cooling System
- Gas Fireplace
- 1 Car Attached Garage
- Patio
About This Home
Why fight the upkeep of a traditional house? This 2021-built townhome delivers modern style, smart design, and a fully fenced backyard with built-in fire pit—no lawn marathons required. Open great room layout combines kitchen, dining, and living spaces. Kitchen features quartz counters, stainless appliances, and ample storage. Cozy gas fireplace adds charm. Upstairs offers 3 bedrooms, including a spacious primary suite with two closets and private bath. Gas forced air heat, durable LVP flooring, attached garage, and no HOA. Quiet loop near schools, Costco, and Warrenton shopping—ideally located between Astoria and Seaside.
Listing Agent
The Pacific Group Team with Premiere Property Group License #931100224 Listed on: 04/30/2025

Co-Listing Agent
The Pacific Group Team with Premiere Property Group License #200509252
Home Details
Home Type
- Single Family
Est. Annual Taxes
- $2,701
Year Built
- Built in 2021
Lot Details
- 2,614 Sq Ft Lot
- Property is zoned R1
Parking
- 1 Car Attached Garage
Home Design
- Concrete Foundation
- Composition Roof
Interior Spaces
- 1,456 Sq Ft Home
- 2-Story Property
- Gas Fireplace
- Great Room
Kitchen
- Oven or Range
- Microwave
- Dishwasher
Bedrooms and Bathrooms
- 3 Bedrooms
Outdoor Features
- Patio
Utilities
- Forced Air Heating and Cooling System
- Gas Available
- Electric Water Heater
Map
Home Values in the Area
Average Home Value in this Area
Tax History
| Year | Tax Paid | Tax Assessment Tax Assessment Total Assessment is a certain percentage of the fair market value that is determined by local assessors to be the total taxable value of land and additions on the property. | Land | Improvement |
|---|---|---|---|---|
| 2024 | $2,701 | $203,090 | -- | -- |
| 2023 | $2,613 | $197,175 | $0 | $0 |
| 2022 | $2,569 | $191,433 | $0 | $0 |
| 2021 | $306 | $22,454 | $0 | $0 |
| 2020 | $219 | $16,019 | $0 | $0 |
Property History
| Date | Event | Price | Change | Sq Ft Price |
|---|---|---|---|---|
| 04/29/2025 04/29/25 | For Sale | $459,900 | -- | $316 / Sq Ft |
Purchase History
| Date | Type | Sale Price | Title Company |
|---|---|---|---|
| Warranty Deed | $395,000 | Pacific Title Company |
Mortgage History
| Date | Status | Loan Amount | Loan Type |
|---|---|---|---|
| Open | $316,000 | New Conventional |
Similar Homes in Warrenton, OR
Source: Clatsop Association of REALTORS®
MLS Number: 25-368
APN: 61225
- 2200 SE Timber Country Dr
- 33712 Rainbows End
- 0 Vl Se 10th St
- 640 Alt Hwy 101
- 530 SE Marlin Ave
- 165 Highway 101 Alt
- 0 Vl Marlin Ave
- 55 SW 14th Place
- 1120 E Harbor St
- 1120 E Harbor Dr
- 1196 S Main Ave
- 0 Vl Whiskey Ln
- 0 Vl Adj To 1005 E Harbor Dr Unit 24-995
- 858 E Harbor Dr
- 165 SE Anchor Ave
- 92216 Whiskey Rd
- 825 SE Skipanon Ct
- 76 NE Heron Ave
- 91664 Smith Lake Rd
