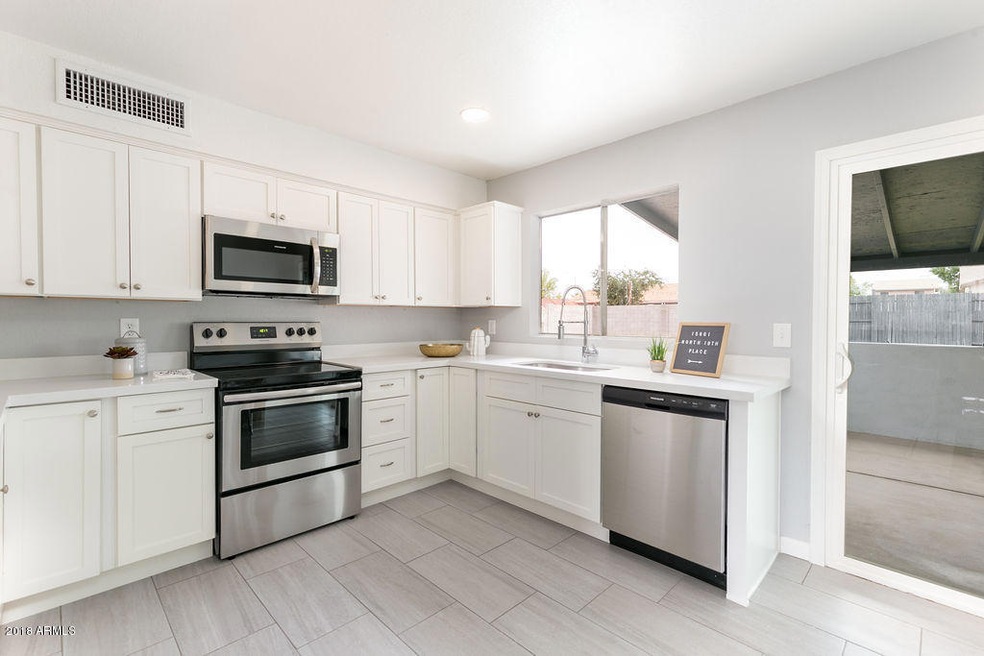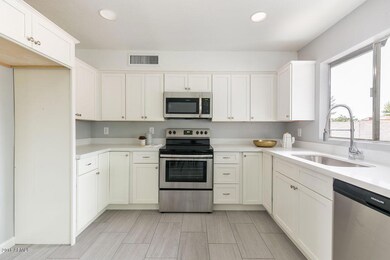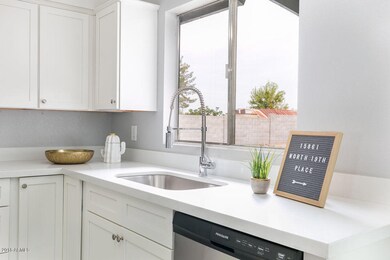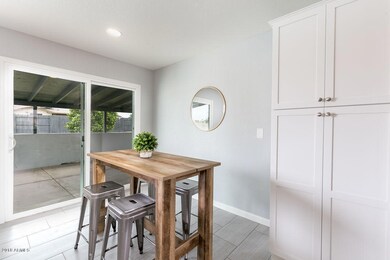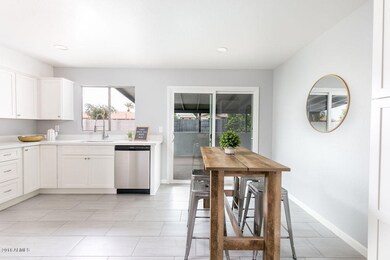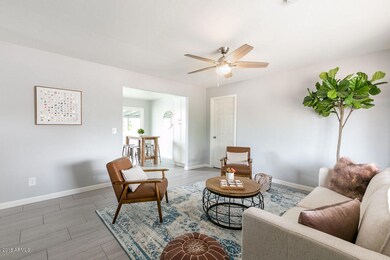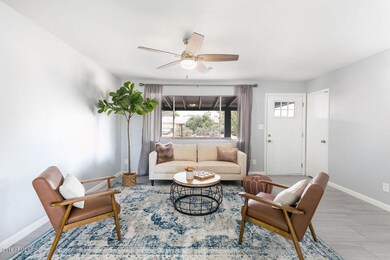
15861 N 19th Place Unit 4 Phoenix, AZ 85022
Paradise Valley NeighborhoodEstimated Value: $400,000 - $454,000
Highlights
- Play Pool
- Mountain View
- Covered patio or porch
- RV Gated
- No HOA
- Eat-In Kitchen
About This Home
As of January 2019Perfect home- remodeled, open concept & lots of natural light! Spacious tiled front living room, large open kitchen w custom white shaker cabinets & quartz countertops, SS appliances too! Split floorplan, master bedroom features dual mirrored closets, 12x24 & herringbone carrara-style shower tile, desk niche & separate exit to covered patio via Arcadia door. Second bedroom w huge walk-in closet & entrance to hall bath. Ceiling fans, recessed lighting, clean neutral paint, 12x24 tile or plush new carpet throughout. Large backyard, mtn views all around,play pool, grass area, mature citrus trees & huge enclosed covered patio for evenings outside! Extended 2-car garage w side exit to RV storage area & RV gate. Low maintenance desert landscape in front- pavered walkway, private entry courtyard.
Last Agent to Sell the Property
Original Realty Co License #SA630528000 Listed on: 10/06/2018
Home Details
Home Type
- Single Family
Est. Annual Taxes
- $1,243
Year Built
- Built in 1980
Lot Details
- 9,762 Sq Ft Lot
- Desert faces the front and back of the property
- Block Wall Fence
Parking
- 2 Car Garage
- Garage Door Opener
- RV Gated
Home Design
- Wood Frame Construction
- Composition Roof
- Stucco
Interior Spaces
- 1,318 Sq Ft Home
- 1-Story Property
- Ceiling Fan
- Tile Flooring
- Mountain Views
- Eat-In Kitchen
Bedrooms and Bathrooms
- 3 Bedrooms
- Primary Bathroom is a Full Bathroom
- 2 Bathrooms
Outdoor Features
- Play Pool
- Covered patio or porch
Schools
- Aire Libre Elementary School
- Greenway High Middle School
- North Canyon High School
Utilities
- Refrigerated Cooling System
- Heating Available
Community Details
- No Home Owners Association
- Association fees include no fees
- Mountain Vista Subdivision
Listing and Financial Details
- Tax Lot 245
- Assessor Parcel Number 214-19-021
Ownership History
Purchase Details
Home Financials for this Owner
Home Financials are based on the most recent Mortgage that was taken out on this home.Purchase Details
Home Financials for this Owner
Home Financials are based on the most recent Mortgage that was taken out on this home.Purchase Details
Purchase Details
Purchase Details
Home Financials for this Owner
Home Financials are based on the most recent Mortgage that was taken out on this home.Purchase Details
Home Financials for this Owner
Home Financials are based on the most recent Mortgage that was taken out on this home.Purchase Details
Purchase Details
Purchase Details
Home Financials for this Owner
Home Financials are based on the most recent Mortgage that was taken out on this home.Purchase Details
Similar Homes in Phoenix, AZ
Home Values in the Area
Average Home Value in this Area
Purchase History
| Date | Buyer | Sale Price | Title Company |
|---|---|---|---|
| Ware Melissa D | -- | Great American Title Agency | |
| Ware Melissa D | -- | Great American Title Agency | |
| Ware David M | $285,000 | Pioneer Title Agency Inc | |
| 62880 Lp | $62,500 | Old Republic Title Agency | |
| Federal National Mortgage Association | $138,259 | First American Title | |
| Munoz Ricky | -- | First Southwestern Title | |
| Butler Shanan | $130,000 | Land Title Agency | |
| Benedetto Anthony | -- | American Title Insurance | |
| Benedetto Anthony | $118,000 | American Title Insurance | |
| Henry Christopher K | -- | Security Title Agency | |
| Merkl Margaret M | -- | -- |
Mortgage History
| Date | Status | Borrower | Loan Amount |
|---|---|---|---|
| Open | Ware Melissa | $330,000 | |
| Closed | Ware Melissa D | $272,650 | |
| Closed | Ware David M | $270,750 | |
| Previous Owner | Munoz Rick | $80,000 | |
| Previous Owner | Munoz Ricky | $45,000 | |
| Previous Owner | Munoz Ricky G | $11,900 | |
| Previous Owner | Munoz Ricky | $166,197 | |
| Previous Owner | Butler Shanan | $131,766 | |
| Previous Owner | Butler Shanan | $127,991 | |
| Previous Owner | Henry Christopher K | $71,000 |
Property History
| Date | Event | Price | Change | Sq Ft Price |
|---|---|---|---|---|
| 01/23/2019 01/23/19 | Sold | $285,000 | +1.8% | $216 / Sq Ft |
| 12/15/2018 12/15/18 | Pending | -- | -- | -- |
| 12/12/2018 12/12/18 | Price Changed | $280,000 | -3.4% | $212 / Sq Ft |
| 11/28/2018 11/28/18 | Price Changed | $290,000 | -3.0% | $220 / Sq Ft |
| 11/21/2018 11/21/18 | Price Changed | $299,000 | -0.3% | $227 / Sq Ft |
| 10/30/2018 10/30/18 | Price Changed | $300,000 | -1.6% | $228 / Sq Ft |
| 10/24/2018 10/24/18 | Price Changed | $305,000 | -1.6% | $231 / Sq Ft |
| 10/06/2018 10/06/18 | For Sale | $310,000 | 0.0% | $235 / Sq Ft |
| 03/20/2012 03/20/12 | Rented | $1,200 | 0.0% | -- |
| 03/12/2012 03/12/12 | Under Contract | -- | -- | -- |
| 01/31/2012 01/31/12 | For Rent | $1,200 | -- | -- |
Tax History Compared to Growth
Tax History
| Year | Tax Paid | Tax Assessment Tax Assessment Total Assessment is a certain percentage of the fair market value that is determined by local assessors to be the total taxable value of land and additions on the property. | Land | Improvement |
|---|---|---|---|---|
| 2025 | $1,205 | $14,281 | -- | -- |
| 2024 | $1,177 | $13,601 | -- | -- |
| 2023 | $1,177 | $29,420 | $5,530 | $23,890 |
| 2022 | $1,167 | $21,760 | $4,090 | $17,670 |
| 2021 | $1,186 | $21,050 | $3,960 | $17,090 |
| 2020 | $1,145 | $18,870 | $3,550 | $15,320 |
| 2019 | $1,150 | $16,540 | $3,110 | $13,430 |
| 2018 | $1,297 | $16,270 | $3,060 | $13,210 |
| 2017 | $1,243 | $13,850 | $2,600 | $11,250 |
| 2016 | $1,222 | $11,360 | $2,130 | $9,230 |
| 2015 | $1,132 | $10,330 | $1,940 | $8,390 |
Agents Affiliated with this Home
-
Amber Eilers
A
Seller's Agent in 2019
Amber Eilers
Original Realty Co
(602) 455-1920
1 Total Sale
-
Carson Eilers

Seller Co-Listing Agent in 2019
Carson Eilers
Original Realty Co
(602) 932-7012
8 in this area
68 Total Sales
-
Terence Jochum

Buyer's Agent in 2019
Terence Jochum
Realty One Group
(480) 553-3004
2 in this area
10 Total Sales
-
R
Buyer's Agent in 2012
Ruben Heeneman
Realty One Group
Map
Source: Arizona Regional Multiple Listing Service (ARMLS)
MLS Number: 5830092
APN: 214-19-021
- 15868 N 18th Place
- 1926 E Sandra Terrace
- 2046 E Paradise Ln
- 1811 E Tierra Buena Ln
- 12638 N 20th St
- 15840 N 22nd St
- 15602 N 19th St
- 16244 N 21st St
- 2136 E Paradise Ln
- 15436 N 19th Way
- 15430 N 19th Way
- 1950 E Kings Ave
- 1908 E Beck Ln
- 2222 E Gretta Place
- 1949 E Aire Libre Ave
- 1625 E Monte Cristo Ave
- 15236 N 20th Place
- 15234 N 19th Place
- 2302 E Monte Cristo Ave Unit 1
- 1955 E Greenway Rd
- 15861 N 19th Place Unit 4
- 15855 N 19th Place
- 15867 N 19th Place
- 15850 N 20th St
- 15856 N 20th St
- 15847 N 19th Place
- 15862 N 19th Place
- 15856 N 19th Place
- 15866 N 19th Place
- 15840 N 20th St
- 15872 N 19th Place
- 15848 N 19th Place
- 15839 N 19th Place
- 1940 E Monte Cristo Ave
- 1946 E Monte Cristo Ave
- 15855 N 20th St
- 15847 N 19th St
- 15849 N 20th St
- 1934 E Monte Cristo Ave
- 15855 N 19th St
