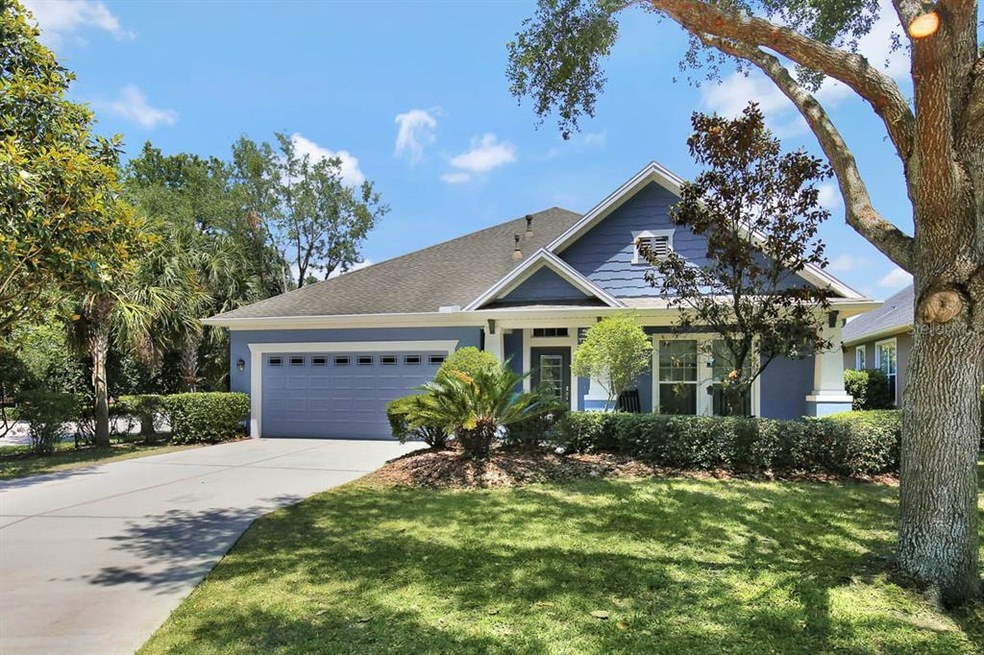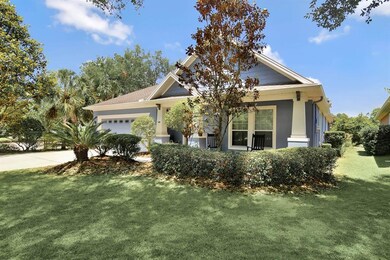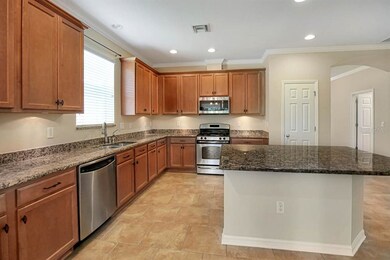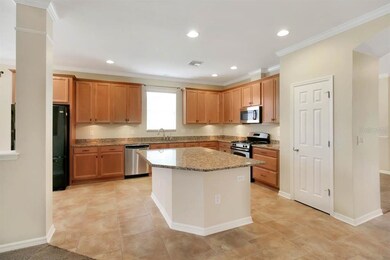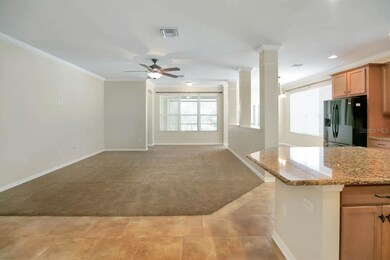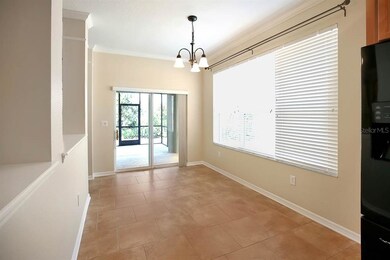
15863 Starling Water Dr Lithia, FL 33547
FishHawk Ranch NeighborhoodEstimated Value: $580,673 - $689,000
Highlights
- Fitness Center
- Reverse Osmosis System
- Stone Countertops
- Stowers Elementary School Rated A
- Bonus Room
- Mature Landscaping
About This Home
As of July 2021Nestled among mature landscaping on a cul-de-sac in FishHawk Ranch's desirable Starling village, this charming home comes with a den and huge 2nd-floor bonus room w/full bath that can easily be used as 4th and 5th bedrooms!
This welcoming home includes oversized bedrooms, upgraded ceramic tile and plush wall to wall carpeting, crown molding, arched walkways, custom lighting, and ceiling fans throughout!
You will fall in love with the gourmet kitchen with breakfast nook featuring ample 42” cabinetry with crown molding, granite countertops, huge center island with bar and appliances including a dishwasher, gas range, microwave, and French-door refrigerator. The kitchen opens to the cozy family room making entertaining easy!
A breakfast nook with a large picture window creates a sunny place to enjoy meals and leads to the screened, covered lanai where you’ll enjoy your next barbecue. There is no need to worry about backyard neighbors with lush landscape and mature trees lining the back for additional privacy.
The large master suite, complete with a spacious en-suite bath including dual sink vanity, glass-enclosed shower stall, and a large walk-in closet, will be your favorite place to get away from it all.
The second full bath, two bedrooms, a flex space, as well as the 4th bedroom/study with French door entry, and a formal dining room complete the first floor!
The second floor is comprised of an expansive 21’x16’ bonus room with its own full bathroom and closet, making it a perfect 5th bedroom suite or media room.
The home exterior and interior were painted in 2018.
Fishhawk Ranch is a fabulous community featuring pools, parks, playgrounds, miles of walking trails, fitness centers, tennis courts, and park square featuring restaurants, shops, and community events.
Call today to make this charmer your next home!
Home Details
Home Type
- Single Family
Est. Annual Taxes
- $7,881
Year Built
- Built in 2009
Lot Details
- 9,078 Sq Ft Lot
- South Facing Home
- Mature Landscaping
- Landscaped with Trees
- Property is zoned PD
HOA Fees
- $5 Monthly HOA Fees
Parking
- 2 Car Attached Garage
Home Design
- Bi-Level Home
- Slab Foundation
- Shingle Roof
- Wood Siding
- Block Exterior
- Stucco
Interior Spaces
- 2,924 Sq Ft Home
- Crown Molding
- Ceiling Fan
- Blinds
- Bonus Room
Kitchen
- Eat-In Kitchen
- Range
- Microwave
- Dishwasher
- Stone Countertops
- Solid Wood Cabinet
- Reverse Osmosis System
Flooring
- Carpet
- Ceramic Tile
Bedrooms and Bathrooms
- 4 Bedrooms
- Walk-In Closet
- 3 Full Bathrooms
Outdoor Features
- Rain Gutters
Schools
- Stowers Elementary School
- Barrington Middle School
- Newsome High School
Utilities
- Central Heating and Cooling System
- Heating System Uses Natural Gas
- Thermostat
- Underground Utilities
- Gas Water Heater
- Water Softener
- High Speed Internet
- Cable TV Available
Listing and Financial Details
- Down Payment Assistance Available
- Visit Down Payment Resource Website
- Legal Lot and Block 31 / 1
- Assessor Parcel Number U-21-30-21-950-000001-00031.0
- $1,211 per year additional tax assessments
Community Details
Overview
- Starling Fishhawk Ranch Association
- Fishhawk Ranch Ph 2 Tr 1 Subdivision
- The community has rules related to deed restrictions
- Rental Restrictions
Recreation
- Community Playground
- Fitness Center
- Community Pool
- Park
Ownership History
Purchase Details
Home Financials for this Owner
Home Financials are based on the most recent Mortgage that was taken out on this home.Purchase Details
Home Financials for this Owner
Home Financials are based on the most recent Mortgage that was taken out on this home.Purchase Details
Similar Homes in Lithia, FL
Home Values in the Area
Average Home Value in this Area
Purchase History
| Date | Buyer | Sale Price | Title Company |
|---|---|---|---|
| Scudder Kenneth | $455,000 | Foundation Title & Trust Llc | |
| Jennen David C | $295,000 | Town Square Title Ltd | |
| Weekley Homes Lp | $50,000 | Fuentes & Kreischer Title Co |
Mortgage History
| Date | Status | Borrower | Loan Amount |
|---|---|---|---|
| Open | Scudder Kenneth | $391,404 | |
| Previous Owner | Jennen David C | $236,000 |
Property History
| Date | Event | Price | Change | Sq Ft Price |
|---|---|---|---|---|
| 07/01/2021 07/01/21 | Sold | $455,000 | +1.3% | $156 / Sq Ft |
| 05/04/2021 05/04/21 | Pending | -- | -- | -- |
| 04/30/2021 04/30/21 | For Sale | $449,000 | 0.0% | $154 / Sq Ft |
| 03/13/2018 03/13/18 | Rented | $2,700 | 0.0% | -- |
| 03/02/2018 03/02/18 | Price Changed | $2,700 | -3.6% | $1 / Sq Ft |
| 12/22/2017 12/22/17 | For Rent | $2,800 | 0.0% | -- |
| 07/19/2017 07/19/17 | Off Market | $2,800 | -- | -- |
| 04/20/2017 04/20/17 | Rented | $2,800 | 0.0% | -- |
| 04/20/2017 04/20/17 | For Rent | $2,800 | -- | -- |
Tax History Compared to Growth
Tax History
| Year | Tax Paid | Tax Assessment Tax Assessment Total Assessment is a certain percentage of the fair market value that is determined by local assessors to be the total taxable value of land and additions on the property. | Land | Improvement |
|---|---|---|---|---|
| 2024 | $10,116 | $485,582 | -- | -- |
| 2023 | $9,861 | $471,439 | $128,517 | $342,922 |
| 2022 | $10,407 | $463,252 | $128,517 | $334,735 |
| 2021 | $8,517 | $364,239 | $108,745 | $255,494 |
| 2020 | $7,881 | $325,809 | $98,859 | $226,950 |
| 2019 | $7,619 | $311,209 | $93,916 | $217,293 |
| 2018 | $7,408 | $300,418 | $0 | $0 |
| 2017 | $6,928 | $268,083 | $0 | $0 |
| 2016 | $7,252 | $281,709 | $0 | $0 |
| 2015 | $7,118 | $269,071 | $0 | $0 |
| 2014 | $5,338 | $222,921 | $0 | $0 |
| 2013 | -- | $219,627 | $0 | $0 |
Agents Affiliated with this Home
-
Rebecca Kelly

Seller's Agent in 2021
Rebecca Kelly
EATON REALTY
(910) 495-5810
80 in this area
161 Total Sales
-
Craig Eaton

Seller Co-Listing Agent in 2021
Craig Eaton
EATON REALTY
(813) 230-8955
224 in this area
654 Total Sales
-
John Hoffman

Buyer's Agent in 2021
John Hoffman
KELLER WILLIAMS RLTY NEW TAMPA
(813) 734-7858
1 in this area
458 Total Sales
-
Daniel Rothrock

Seller's Agent in 2018
Daniel Rothrock
EATON REALTY
(813) 567-8578
7 in this area
16 Total Sales
-
K
Buyer's Agent in 2018
Karissa Coyle
Map
Source: Stellar MLS
MLS Number: T3303621
APN: U-21-30-21-950-000001-00031.0
- 15861 Starling Water Dr
- 15810 Starling Water Dr
- 5411 Starling Ridge Dr
- 15723 Starling Water Dr Unit 1
- 15721 Starling Water Dr
- 15922 Fishhawk Creek Ln
- 5409 Fishhawk Ridge Dr
- 5401 Match Point Place
- 15711 Starling Dale Ln
- 15608 Starling Water Dr
- 15928 Fishhawk View Dr
- 15706 Starling Water Dr
- 5722 Fishhawk Ridge Dr
- 15939 Fishhawk View Dr
- 15733 Fishhawk Falls Dr
- 15664 Starling Water Dr
- 15855 Fishhawk View Dr
- 15825 Fishhawk View Dr
- 5864 Fishhawk Ridge Dr
- 15635 Starling Water Dr
- 15863 Starling Water Dr
- 15859 Starling Water Dr
- 15857 Starling Water Dr
- 15862 Starling Water Dr
- 15855 Starling Water Dr
- 15860 Starling Water Dr
- 15858 Starling Water Dr
- 15854 Starling Water Dr
- 15853 Starling Water Dr
- 15835 Starling Water Dr
- 15839 Starling Water Dr
- 15837 Starling Water Dr
- 15741 Starling Water Dr
- 15739 Starling Water Dr
- 15807 Starling Water Dr
- 15841 Starling Water Dr
- 15850 Starling Water Dr
- 15852 Starling Water Dr
- 15843 Starling Water Dr
- 15737 Starling Water Dr
