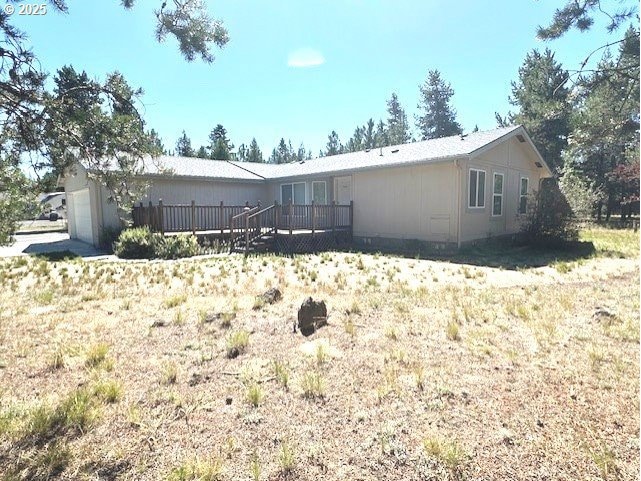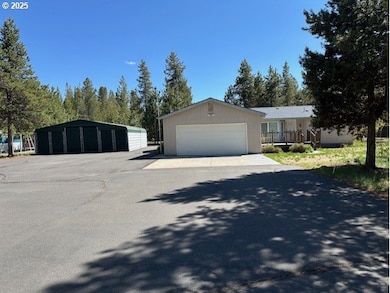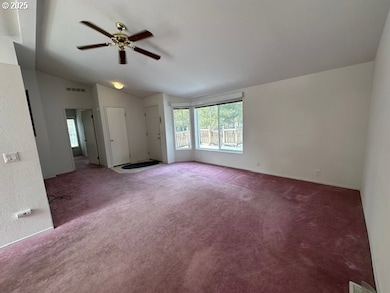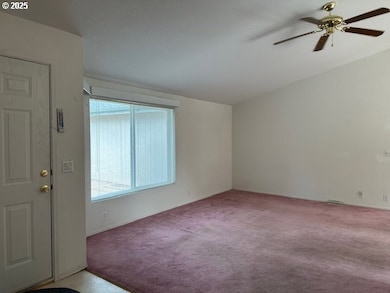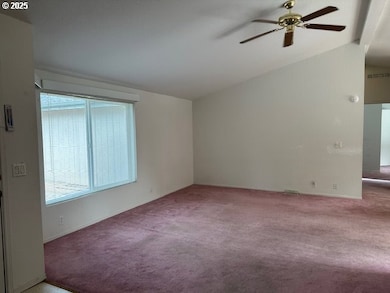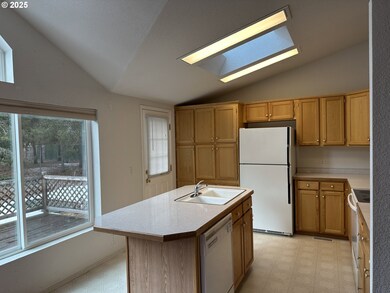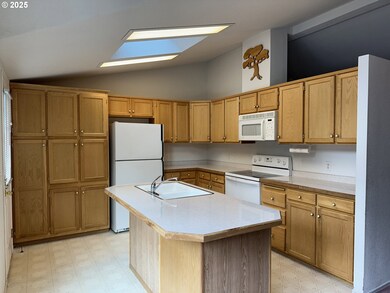15867 Bushberry Ct La Pine, OR 97739
Estimated payment $2,314/month
Highlights
- RV Access or Parking
- Deck
- Vaulted Ceiling
- View of Trees or Woods
- Contemporary Architecture
- Hydromassage or Jetted Bathtub
About This Home
This delightful 3-bedroom, 2-bathroom home offers a perfect blend of comfort and outdoor space, nestled on nearly an acre of land. The attached garage provides convenient parking and storage, while the paved driveway ensures easy access. The back yard has multiple trees, shrubs and flowers. Enjoy outdoor gatherings or quiet mornings on the spacious deck, ideal for relaxation or entertaining. The fully fenced and gated property enhances privacy and security. Additionally, a storage building offers extra space for tools, equipment, or seasonal items and vehicles. For added peace of mind, the seller has installed a brand-new TTY septic system. This property combines practicality with charm, making it a wonderful place to call home. Homeowners Warranty included with purchase
Property Details
Home Type
- Mobile/Manufactured
Est. Annual Taxes
- $2,529
Year Built
- Built in 1997
Lot Details
- 0.97 Acre Lot
- Gated Home
- Level Lot
- Landscaped with Trees
- Private Yard
Parking
- 2 Car Detached Garage
- Garage on Main Level
- Garage Door Opener
- Driveway
- RV Access or Parking
Property Views
- Woods
- Territorial
Home Design
- Manufactured Home With Land
- Contemporary Architecture
- Pillar, Post or Pier Foundation
- Block Foundation
- Composition Roof
- Plywood Siding Panel T1-11
Interior Spaces
- 1,456 Sq Ft Home
- 1-Story Property
- Vaulted Ceiling
- Ceiling Fan
- Skylights
- Double Pane Windows
- Vinyl Clad Windows
- Family Room
- Living Room
- Dining Room
- First Floor Utility Room
- Crawl Space
- Security Lights
Kitchen
- Free-Standing Range
- Microwave
- Dishwasher
- Kitchen Island
- Solid Surface Countertops
Flooring
- Wall to Wall Carpet
- Vinyl
Bedrooms and Bathrooms
- 3 Bedrooms
- 2 Full Bathrooms
- Hydromassage or Jetted Bathtub
- Walk-in Shower
- Built-In Bathroom Cabinets
Laundry
- Laundry Room
- Washer and Dryer
Accessible Home Design
- Low Kitchen Cabinetry
- Accessibility Features
- Level Entry For Accessibility
- Minimal Steps
- Accessible Parking
Outdoor Features
- Deck
- Outbuilding
- Porch
Schools
- La Pine Elementary And Middle School
- La Pine High School
Utilities
- 95% Forced Air Zoned Heating and Cooling System
- Heat Pump System
- Well
- Septic Tank
- High Speed Internet
Community Details
- No Home Owners Association
- Tall Pines Subdivision
Listing and Financial Details
- Home warranty included in the sale of the property
- Assessor Parcel Number 140381
Map
Home Values in the Area
Average Home Value in this Area
Property History
| Date | Event | Price | List to Sale | Price per Sq Ft | Prior Sale |
|---|---|---|---|---|---|
| 11/14/2025 11/14/25 | Sold | $389,000 | 0.0% | $267 / Sq Ft | View Prior Sale |
| 10/09/2025 10/09/25 | Pending | -- | -- | -- | |
| 10/02/2025 10/02/25 | For Sale | $389,000 | 0.0% | $267 / Sq Ft | |
| 09/26/2025 09/26/25 | Pending | -- | -- | -- | |
| 09/16/2025 09/16/25 | Price Changed | $389,000 | -2.5% | $267 / Sq Ft | |
| 08/11/2025 08/11/25 | Price Changed | $399,000 | -2.7% | $274 / Sq Ft | |
| 06/05/2025 06/05/25 | Price Changed | $410,000 | -1.2% | $282 / Sq Ft | |
| 04/30/2025 04/30/25 | Price Changed | $415,000 | -2.4% | $285 / Sq Ft | |
| 04/02/2025 04/02/25 | For Sale | $425,000 | -- | $292 / Sq Ft |
Source: Regional Multiple Listing Service (RMLS)
MLS Number: 377417390
- 53044 Tarry Ln
- 15804 Sunrise Blvd
- 15861 Old Mill Rd
- 53090 Day Rd
- 15675 NW Holiday Ct
- 15640 Sunrise Blvd
- 16032 Dyke Rd
- 15660 Woodgreen Ct
- 15600 Deedon Rd
- 15969 Green Forest Rd
- 16115 Del Pino Dr
- **NO SITUS Deedon Ln Unit 2110000003603
- 16066 Dyke Rd
- 16138 Del Pino Dr
- 53349 Woodstock Dr
- 15711 Deedon Ln
- 15711 Deedon Rd
- 16105 Dyke Rd
- 15575 Pinedale Ct
- 15990 Falcon Ln
