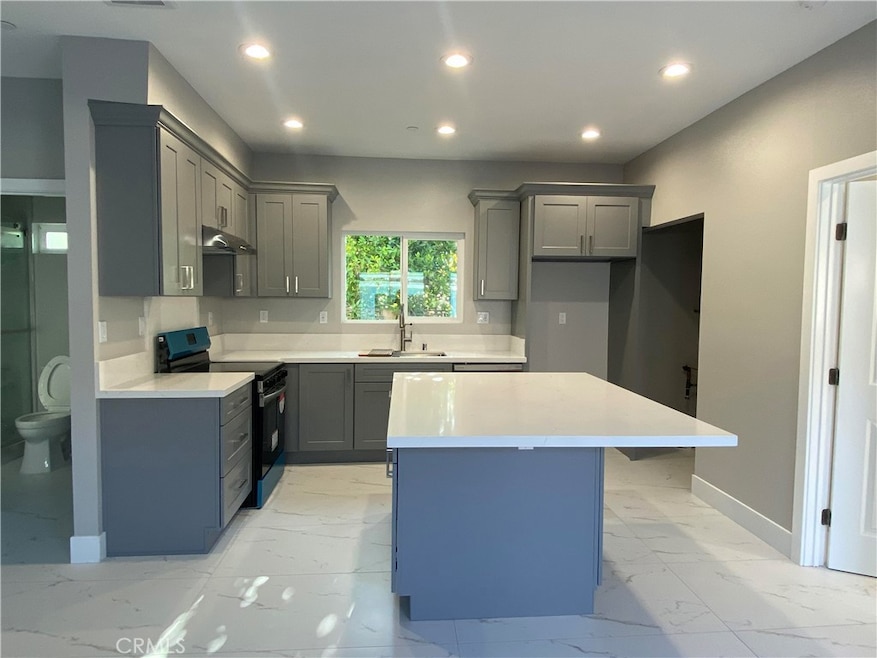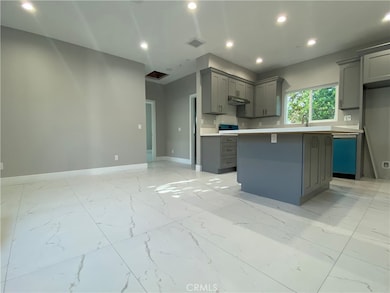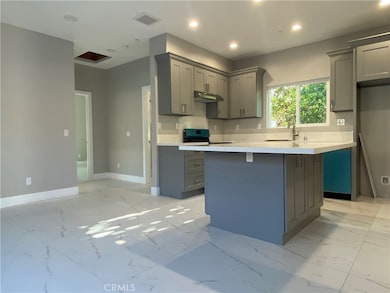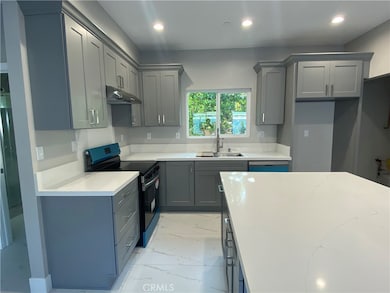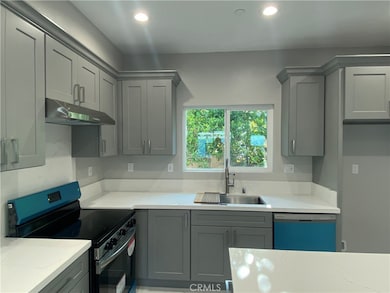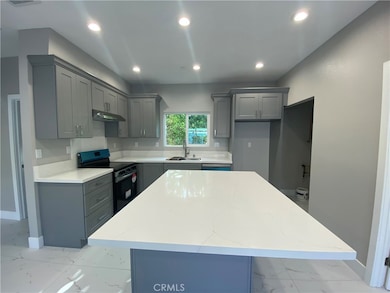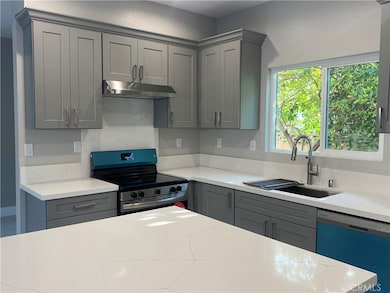15869 Las Flores St Westminster, CA 92683
Star View NeighborhoodHighlights
- New Construction
- Open Floorplan
- High Ceiling
- Thomas Paine Elementary School Rated A
- Main Floor Bedroom
- No HOA
About This Home
WELCOME TO YOUR BRAND-NEW HOME. A newly built MODERN home is in a desirable area in the City of Westminster. No one has ever lived in the home, a well-crafted single-story home features three bedrooms, two refined walk-in shower baths with approximately 1,000 square feet of living space. On the main floor, you have a spacious open great room with luxury ceramic tile flooring and a stylish concept kitchen with a well-equipped contemporary kitchen, Corian countertops, stainless steel appliances, an electric cooktop, and a dishwasher. Medium-to-dark grey Shaker design cabinets have plenty of storage, soft-closing doors, and drawers. Also, a large main bedroom with a walk-in shower bathroom, neutral light greyish Ceramic tile flooring throughout. Full of natural lighting, airy through double-pane windows, separate laundry area with brand new washer & dryer included. The home has Solar panels, energy-efficient appliances, central A/C, and recessed lights. This home is just minutes away from recreational Fountain Valley Mile Square Park, Little Saigon, Westminster Mall, and many shopping, dining, and entertainment options. Also conveniently located between the 405 and 22 freeways. There are two homes on this lot. The subject house is at the rear. Don't miss your opportunity to live in this brand new home...
Listing Agent
First Property RE & Management Brokerage Phone: 714-743-9921 License #01460092
Home Details
Home Type
- Single Family
Year Built
- Built in 2025 | New Construction
Lot Details
- 6,541 Sq Ft Lot
- Block Wall Fence
- Density is 2-5 Units/Acre
Home Design
- Raised Foundation
- Tile Roof
- Stucco
Interior Spaces
- 1,000 Sq Ft Home
- 1-Story Property
- Open Floorplan
- High Ceiling
- Recessed Lighting
- Double Pane Windows
- Blinds
- Window Screens
- Family Room Off Kitchen
- Tile Flooring
Kitchen
- Open to Family Room
- Eat-In Kitchen
- Breakfast Bar
- Electric Oven
- Electric Cooktop
- Range Hood
- Dishwasher
- Kitchen Island
- Corian Countertops
- Self-Closing Drawers and Cabinet Doors
Bedrooms and Bathrooms
- 3 Main Level Bedrooms
- 2 Full Bathrooms
- Corian Bathroom Countertops
- Makeup or Vanity Space
- Walk-in Shower
- Exhaust Fan In Bathroom
Laundry
- Laundry Room
- Laundry in Kitchen
- Dryer
- Washer
Parking
- 1 Open Parking Space
- 1 Parking Space
- Driveway
- On-Street Parking
- Assigned Parking
Outdoor Features
- Patio
- Exterior Lighting
Schools
- La Quinta High School
Utilities
- Central Heating and Cooling System
- Water Heater
Community Details
- No Home Owners Association
Listing and Financial Details
- Security Deposit $3,200
- Rent includes gardener
- 12-Month Minimum Lease Term
- Available 6/1/25
- Seller Considering Concessions
Map
Source: California Regional Multiple Listing Service (CRMLS)
MLS Number: PW25115317
- 15927 Los Reyes St
- 10531 Kedge Ave
- 10642 Beacon Ave
- 724 S Sail St
- 9851 Cloverdale Ave
- 9795 Mistletoe Ave
- 15361 Pickford St
- 9831 Cloverdale Ave
- 10785 Onyx Ct
- 9775 Hibiscus Ave
- 15944 Overton St
- 10531 Keelson Ave
- 10312 Melric Ave
- 9543 Andover Cir
- 10200 Bolsa Ave Unit 56
- 615 S Euclid St Unit 57
- 615 S Euclid St Unit L3
- 615 S Euclid St Unit 54
- 10091 Bolsa Ave
- 9800 Bolsa Ave Unit 4
