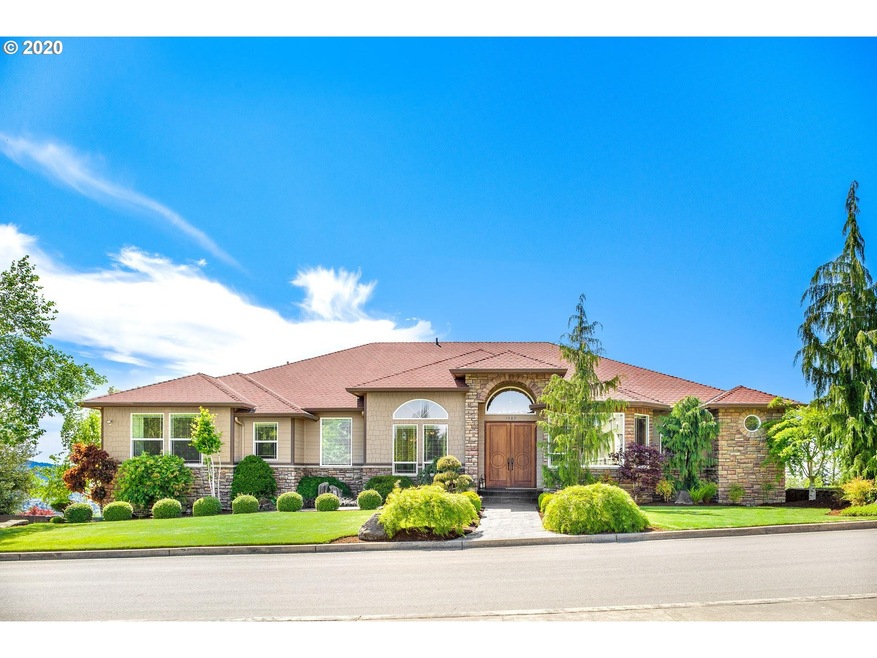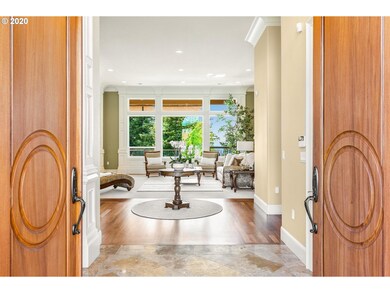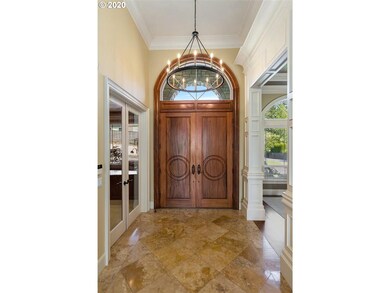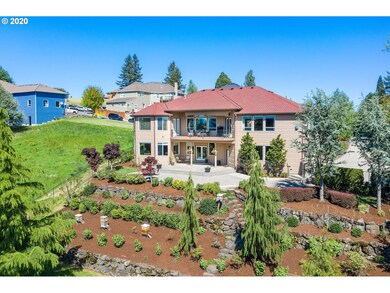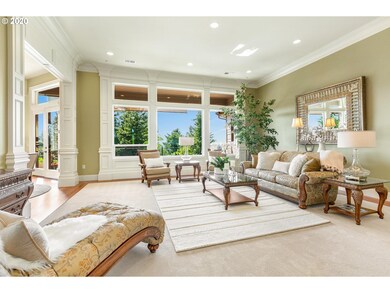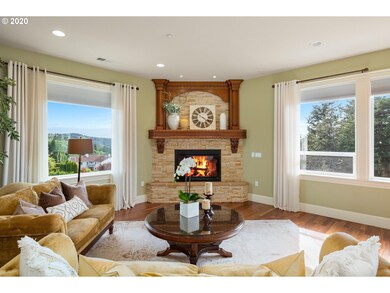
$799,990
- 4 Beds
- 3 Baths
- 3,287 Sq Ft
- 1543 SW Walters Loop
- Gresham, OR
PRICE IMPROVEMENT!!! Nestled in the serene, hilltop setting of Gresham’s coveted View Crest Heights neighborhood, this exceptional 4-bedroom, 3-bathroom home offers the perfect blend of privacy, tranquility, and breathtaking Mt. Hood views. Set on a -acre private lot, this residence has been meticulously remodeled with high-end finishes and thoughtful upgrades, ensuring both timeless elegance and
Tyler Kenyon RE/MAX Equity Group
