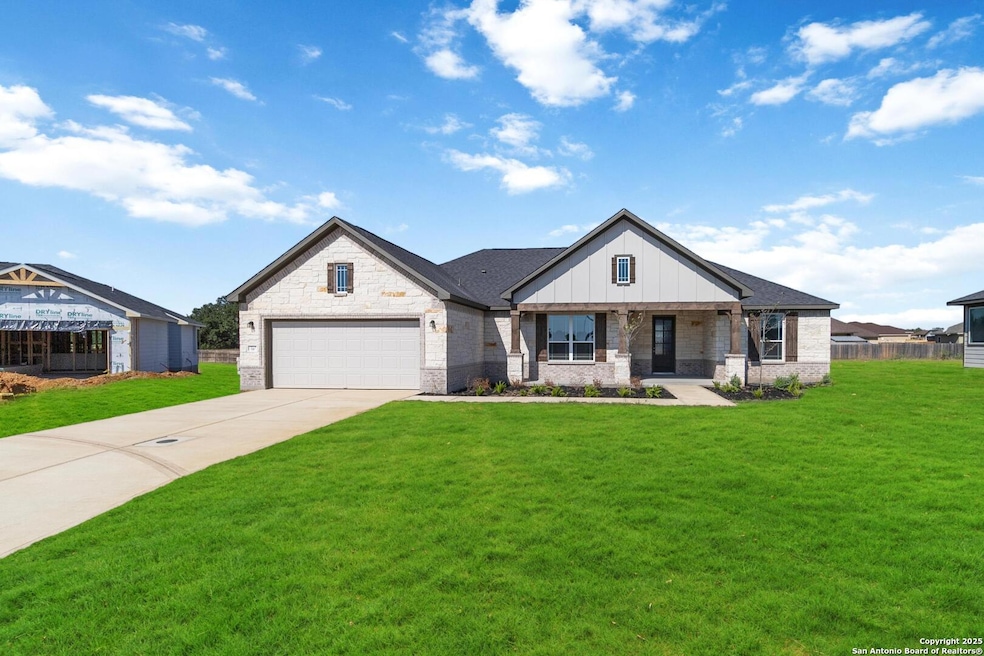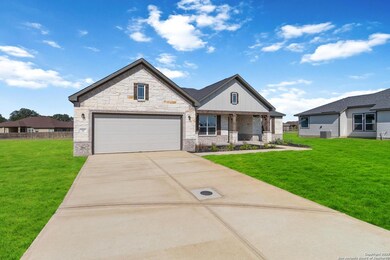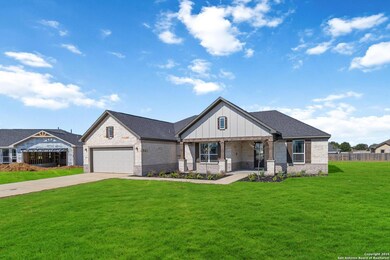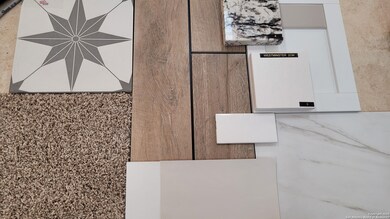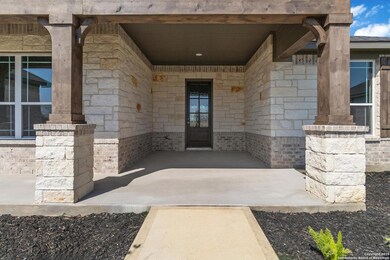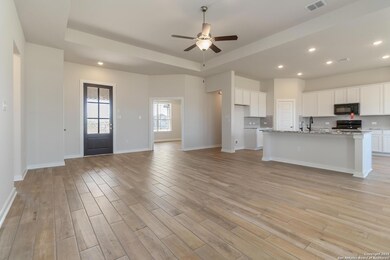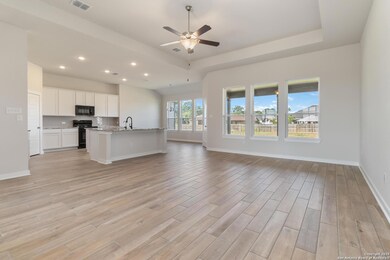OPEN SUN 1PM - 4PM
NEW CONSTRUCTION
$25K PRICE DROP
1587 Vista View Dr Pleasanton, TX 78064
Estimated payment $2,427/month
4
Beds
2.5
Baths
2,440
Sq Ft
$186
Price per Sq Ft
Highlights
- New Construction
- Breakfast Area or Nook
- 3 Car Attached Garage
- Covered Patio or Porch
- Walk-In Pantry
- Double Pane Windows
About This Home
Welcome to the Arlington, a stunning four-bedroom, two and a half bath home with a study. It features a spacious, open-concept layout and an expansive family room connected to a gourmet kitchen and a bright breakfast area. The luxurious owner's retreat is a private oasis with spa-inspired bath and walk-in closet that is easy to fit your lifestyle. Enjoy outdoor living with an extended covered patio perfect for gatherings or relaxation. Experience comfort, elegance, and versatility in every corner. Photos are representative.
Open House Schedule
-
Sunday, November 23, 20251:00 to 4:00 pm11/23/2025 1:00:00 PM +00:0011/23/2025 4:00:00 PM +00:00Please meet the sales counselor at model home: 1651 Vista View, Pleasanton, TX 78064.Add to Calendar
Home Details
Home Type
- Single Family
Est. Annual Taxes
- $397
Year Built
- Built in 2025 | New Construction
Parking
- 3 Car Attached Garage
Home Design
- Brick Exterior Construction
- Slab Foundation
- Tile Roof
- Composition Roof
- Roof Vent Fans
- Masonry
- Central Distribution Plumbing
Interior Spaces
- 2,440 Sq Ft Home
- Property has 1 Level
- Ceiling Fan
- Double Pane Windows
- Combination Dining and Living Room
- Laundry on main level
Kitchen
- Breakfast Area or Nook
- Eat-In Kitchen
- Walk-In Pantry
- Self-Cleaning Oven
- Stove
- Microwave
- Ice Maker
- Dishwasher
- Disposal
Flooring
- Carpet
- Vinyl
Bedrooms and Bathrooms
- 4 Bedrooms
- Walk-In Closet
Attic
- Permanent Attic Stairs
- 12 Inch+ Attic Insulation
Home Security
- Prewired Security
- Carbon Monoxide Detectors
- Fire and Smoke Detector
Schools
- Pleasanton Elementary And Middle School
- Pleasanton High School
Utilities
- Central Heating and Cooling System
- SEER Rated 13-15 Air Conditioning Units
- Gas Jet Heater
- Heating System Uses Natural Gas
- Programmable Thermostat
- Electric Water Heater
- Phone Available
- Cable TV Available
Additional Features
- Covered Patio or Porch
- 0.42 Acre Lot
Community Details
- Built by First America Homes
- Bonita Vista Subdivision
Listing and Financial Details
- Legal Lot and Block 36 / 01
Map
Create a Home Valuation Report for This Property
The Home Valuation Report is an in-depth analysis detailing your home's value as well as a comparison with similar homes in the area
Home Values in the Area
Average Home Value in this Area
Tax History
| Year | Tax Paid | Tax Assessment Tax Assessment Total Assessment is a certain percentage of the fair market value that is determined by local assessors to be the total taxable value of land and additions on the property. | Land | Improvement |
|---|---|---|---|---|
| 2024 | $397 | $20,800 | $20,800 | $0 |
| 2023 | $397 | $20,800 | $20,800 | $0 |
| 2022 | $386 | $18,000 | $18,000 | $0 |
Source: Public Records
Property History
| Date | Event | Price | List to Sale | Price per Sq Ft |
|---|---|---|---|---|
| 09/01/2025 09/01/25 | For Sale | $453,244 | -- | $186 / Sq Ft |
Source: San Antonio Board of REALTORS®
Purchase History
| Date | Type | Sale Price | Title Company |
|---|---|---|---|
| Special Warranty Deed | -- | Chicago Title |
Source: Public Records
Mortgage History
| Date | Status | Loan Amount | Loan Type |
|---|---|---|---|
| Open | $442,327 | New Conventional |
Source: Public Records
Source: San Antonio Board of REALTORS®
MLS Number: 1876530
APN: R216857
Nearby Homes
- 1555 Vista View Dr
- 1562 Vista View Dr
- 1619 Vista View Dr
- 527 Monte Vista Dr
- 1745 Crooked Creek Dr
- 1683 Vista View Dr
- 1758 Crooked Creek
- 1704 Vista View Dr
- 1729 Vista View Dr
- 1712 Vista View Dr
- 625 Oakhaven Rd
- 1503 Jami Dr
- 1510 Sandy Ln
- Harrison Plan at Bonita Vista
- Jackson Plan at Bonita Vista
- Arlington Plan at Bonita Vista
- Carter Plan at Bonita Vista
- Madison Plan at Bonita Vista
- Amarillo Plan at Bonita Vista
- Reagan Plan at Bonita Vista
- 100 Maverick Cove
- 375 Airport Rd
- 1270 W Oaklawn Rd
- 1121 W Oaklawn Rd
- 119 Greenlawn Ave
- 311 Tagert St
- 119 Circle Ct Unit 114
- 119 Circle Ct Unit 121
- 126 S Mansfield St Unit B
- 414 N Mansfield St
- 413 N Water St
- 1036 Orts Dr Unit A
- 1036 Orts Dr Unit B
- 621 Burmeister St
- 410 Franklin Blvd
- 22 Sunrise Dr
- 640 Pleasanton Ave Unit A
- 540 Waco St Unit 540B
- 822 Maple St
- 509 Elm St
