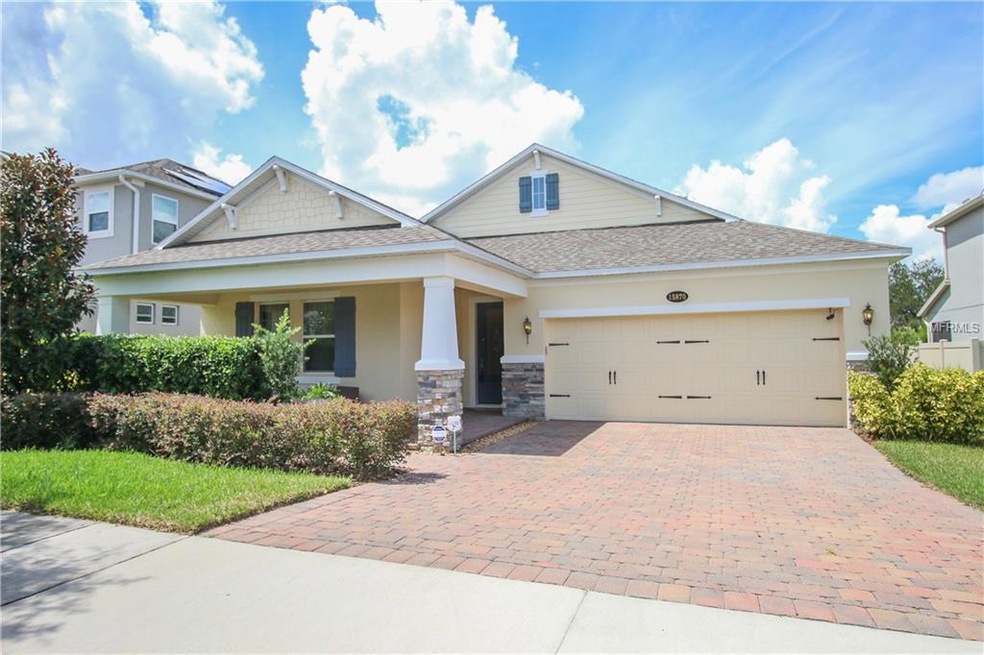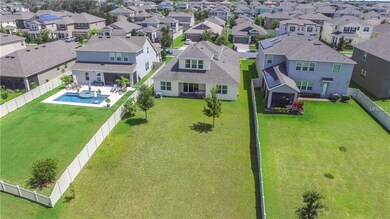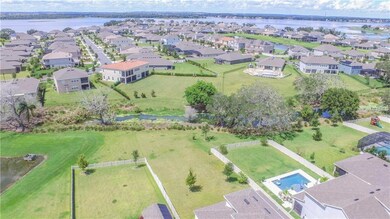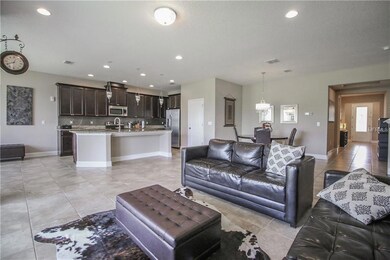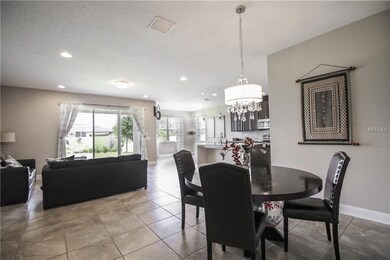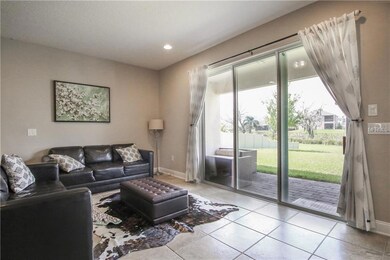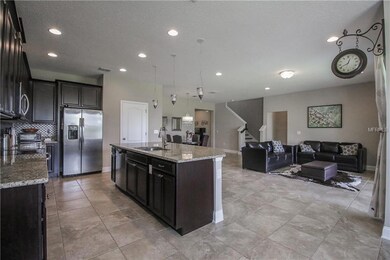
15870 Citrus Grove Loop Winter Garden, FL 34787
Highlights
- Gated Community
- Open Floorplan
- Main Floor Primary Bedroom
- Whispering Oak Elementary Rated A
- Contemporary Architecture
- Bonus Room
About This Home
As of April 2025Exceptional expansive view from oversized premium lot offers vistas of space & fresh air. The Essex model by MI Homes’ Interior is expansive, relaxed, and family oriented at 3,000 SF. Open plan with 2nd floor bonus room & bath. Great room, dining room open to kitchen and breakfast area. Gourmet Kitchen has Granite countertops, wood cabinets, backsplash, SS appliances, snack bar, & walk-in pantry to please any chef. Floor Plan is a 3-way split with 4 full bathrooms. High ceilings, Fans, Tiled floors, inside laundry, with drop niche near garage door. Play room/guest room/office has its own wing with full bath. Large Master Bedroom accommodates large furniture, backyard view, organized walk-in closet leading to spacious Master bathroom with tub & separate shower, granite counters, & extra closet. Upstairs find the spacious bonus room which is truly a multi-purpose space; it has a terrific view of water & sunsets. Energy efficient amenities, alarm system, sprinkler system. Neighborhood amenities offers fitness center, the large resort style pool, two tennis courts, volleyball courts, a viewing dock situated on John's Lake, fishing pier, walking trails throughout the community, & a playground. Super location to highly rated schools, brand new shopping centers nearby & easy access to major highways, expressways. Golf course at Stoneybrook with just minutes to Disney, Universal, & Orlando employment. Hickory Hammock is newer community situated beside John's Lake, one of the best fishing lakes in the country.
Last Agent to Sell the Property
CHARLES RUTENBERG REALTY ORLANDO License #254697 Listed on: 09/13/2018

Home Details
Home Type
- Single Family
Est. Annual Taxes
- $4,707
Year Built
- Built in 2015
Lot Details
- 0.37 Acre Lot
- East Facing Home
- Oversized Lot
- Irregular Lot
- Irrigation
- Property is zoned PUD
HOA Fees
- $136 Monthly HOA Fees
Parking
- 2 Car Attached Garage
- Garage Door Opener
- Driveway
- Open Parking
Home Design
- Contemporary Architecture
- Slab Foundation
- Shingle Roof
- Block Exterior
- Stucco
Interior Spaces
- 3,074 Sq Ft Home
- Open Floorplan
- High Ceiling
- Blinds
- Great Room
- Combination Dining and Living Room
- Bonus Room
- Inside Utility
- Laundry Room
- Fire and Smoke Detector
Kitchen
- Eat-In Kitchen
- Range
- Microwave
- Dishwasher
- Stone Countertops
- Disposal
Flooring
- Carpet
- Tile
Bedrooms and Bathrooms
- 4 Bedrooms
- Primary Bedroom on Main
- Walk-In Closet
- 4 Full Bathrooms
Utilities
- Central Heating and Cooling System
- Cable TV Available
Additional Features
- Covered patio or porch
- Property is near a golf course
Listing and Financial Details
- Down Payment Assistance Available
- Homestead Exemption
- Visit Down Payment Resource Website
- Legal Lot and Block 211 / 02
- Assessor Parcel Number 33-22-27-3600-02-110
Community Details
Overview
- Hickory Hammock Ph 1B Subdivision
- The community has rules related to deed restrictions
Recreation
- Tennis Courts
- Community Playground
- Community Pool
Security
- Gated Community
Ownership History
Purchase Details
Home Financials for this Owner
Home Financials are based on the most recent Mortgage that was taken out on this home.Purchase Details
Purchase Details
Home Financials for this Owner
Home Financials are based on the most recent Mortgage that was taken out on this home.Purchase Details
Home Financials for this Owner
Home Financials are based on the most recent Mortgage that was taken out on this home.Similar Homes in Winter Garden, FL
Home Values in the Area
Average Home Value in this Area
Purchase History
| Date | Type | Sale Price | Title Company |
|---|---|---|---|
| Warranty Deed | $720,000 | None Listed On Document | |
| Quit Claim Deed | $100 | -- | |
| Warranty Deed | $418,000 | Integrity Title & Guaranty A | |
| Warranty Deed | $381,000 | M-I Title Agency Ltd Lc |
Mortgage History
| Date | Status | Loan Amount | Loan Type |
|---|---|---|---|
| Open | $360,000 | New Conventional | |
| Previous Owner | $334,400 | Adjustable Rate Mortgage/ARM | |
| Previous Owner | $380,990 | New Conventional |
Property History
| Date | Event | Price | Change | Sq Ft Price |
|---|---|---|---|---|
| 04/17/2025 04/17/25 | Sold | $720,000 | -5.3% | $234 / Sq Ft |
| 03/18/2025 03/18/25 | Pending | -- | -- | -- |
| 03/14/2025 03/14/25 | Price Changed | $759,970 | 0.0% | $247 / Sq Ft |
| 02/24/2025 02/24/25 | Price Changed | $759,990 | -2.6% | $247 / Sq Ft |
| 02/07/2025 02/07/25 | Price Changed | $779,965 | 0.0% | $254 / Sq Ft |
| 01/11/2025 01/11/25 | Price Changed | $779,975 | 0.0% | $254 / Sq Ft |
| 12/16/2024 12/16/24 | For Sale | $779,990 | +86.6% | $254 / Sq Ft |
| 12/14/2018 12/14/18 | Sold | $418,000 | -4.8% | $136 / Sq Ft |
| 11/01/2018 11/01/18 | Pending | -- | -- | -- |
| 10/10/2018 10/10/18 | Price Changed | $439,000 | -1.9% | $143 / Sq Ft |
| 09/13/2018 09/13/18 | For Sale | $447,500 | -- | $146 / Sq Ft |
Tax History Compared to Growth
Tax History
| Year | Tax Paid | Tax Assessment Tax Assessment Total Assessment is a certain percentage of the fair market value that is determined by local assessors to be the total taxable value of land and additions on the property. | Land | Improvement |
|---|---|---|---|---|
| 2025 | -- | $753,110 | $180,000 | $573,110 |
| 2024 | -- | $398,307 | -- | -- |
| 2023 | $0 | $375,808 | $0 | $0 |
| 2022 | $0 | $364,862 | $0 | $0 |
| 2021 | $0 | $354,235 | $0 | $0 |
| 2020 | $0 | $349,344 | $0 | $0 |
| 2019 | $0 | $336,602 | $0 | $0 |
| 2018 | $4,832 | $325,704 | $0 | $0 |
| 2017 | $4,707 | $319,005 | $60,000 | $259,005 |
| 2016 | $4,928 | $325,804 | $50,000 | $275,804 |
| 2015 | $879 | $50,000 | $50,000 | $0 |
| 2014 | $625 | $35,000 | $35,000 | $0 |
Agents Affiliated with this Home
-
Sharon O'malley
S
Seller's Agent in 2025
Sharon O'malley
MBA REALTY GROUP, INC
(407) 488-5316
264 Total Sales
-
Kim Blaylock

Buyer's Agent in 2025
Kim Blaylock
HOMEVEST REALTY
(407) 497-9321
62 Total Sales
-
Vickie Gleason

Seller's Agent in 2018
Vickie Gleason
CHARLES RUTENBERG REALTY ORLANDO
(407) 579-8283
11 Total Sales
-
Kim Swatkowski

Buyer's Agent in 2018
Kim Swatkowski
RE/MAX
(407) 489-4210
65 Total Sales
Map
Source: Stellar MLS
MLS Number: O5732247
APN: 33-2227-3600-02-110
- 16003 Tangerine Blossom Way
- 15708 Orange Harvest Loop
- 15510 Lake Burnett Shore Ct
- 1359 Avalon Rd
- 1351 Avalon Rd
- 1073 Vinsetta Cir
- 1078 Vinsetta Cir
- 16182 Johns Lake Overlook Dr
- 16086 Johns Lake Overlook Dr
- 16629 Broadwater Ave
- 15241 Sunrise Grove Ct
- 1122 Priory Cir
- 16054 Johns Lake Overlook Dr
- 15237 Sunrise Grove Ct
- 16689 Broadwater Ave
- 16669 Varone Cove Ct
- 16548 Raven Rock Place
- 1134 Harbor Hill St
- 1467 Selbydon Way
- 15543 Pebble Ridge St
