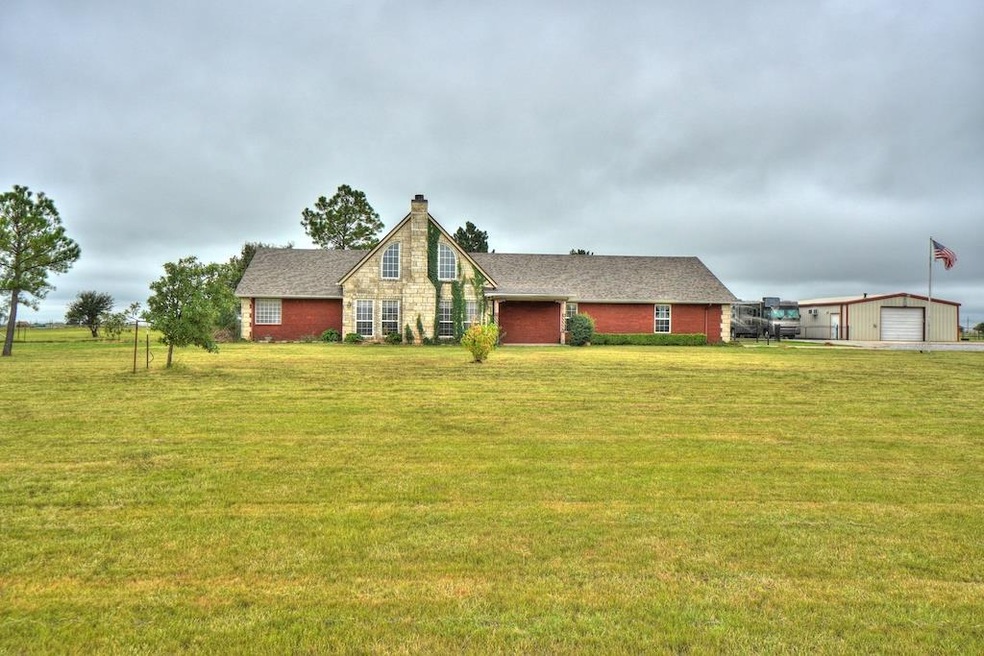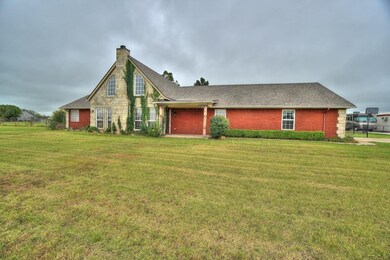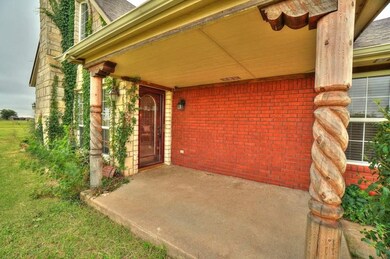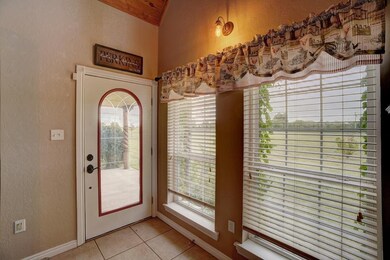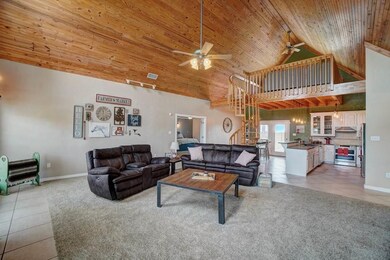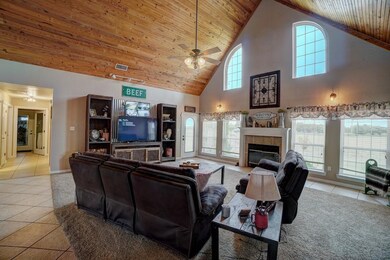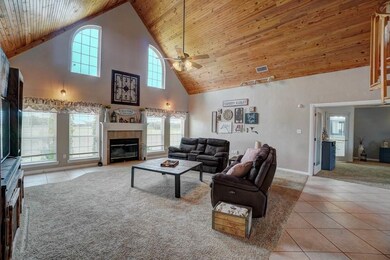
Highlights
- Barn
- Safe Room
- RV Access or Parking
- Cache Primary Elementary School Rated A-
- In Ground Pool
- Open Floorplan
About This Home
As of February 2023Beautiful country home on 5 acres in Cache School District. The home has a massive living space that is open to both the kitchen and dining area. The main living space has a stunning vaulted, tongue and groove Oak ceiling. The space is utilized even more with a solid oak spiral staircase leading to the loft area with an outside deck overlooking the inground pool and the additional acreage. The kitchen is perfect for entertaining or family gatherings, with stainless appliances, breakfast bar, beautiful cabinetry, spacious dining area completing this wide-open space. There is a walk-in butler’s pantry that is every cook's dream, cabinets galore, prep area and room for additional refrigeration. The master suite is a true oasis, large, secluded and inviting, with a tray ceiling, and double French doors leading outside to the pool area. The master bath has a massive tiled shower with glass doors, double vanity, and an 8x10 walk-in closet that is also a safe room. The 2 guest rooms are designed with unique loft areas, ideal for additional play space or work area. Outside is a true retreat with the inground pool with diving board, large covered patio and wonderful country views. There is a 35 x 70 workshop/storage area with ½ of it insulated, heat and cooled and has a 3/4 bath There are garage doors for easy access on two sides of the shop. There is also a fully functional RV Parking area with 50-amp service and sewer access. A high impact roof was installed in 2014, which helps with lower insurance rates. In addition, the home is wired for surround sound, has a Vivint Security System, new light fixtures interior and exterior, winterizing pool cover, new pool pump, a small pond and approximately 2.5 acres barb wire with gates. This property has it all, and is country living at its finest.
Last Agent to Sell the Property
Debra Gilkeson
PARKS JONES REALTY License #154740 Listed on: 09/05/2020
Home Details
Home Type
- Single Family
Est. Annual Taxes
- $3,195
Lot Details
- 5 Acre Lot
- Lot Dimensions are 330 x 660
- Wood Fence
- Wire Fence
- Property is zoned R-1 Single Family
Home Design
- Updated or Remodeled
- Brick Veneer
- Slab Foundation
- Composition Roof
Interior Spaces
- 2,400 Sq Ft Home
- 1.5-Story Property
- Open Floorplan
- Vaulted Ceiling
- Ceiling Fan
- Fireplace
- Double Pane Windows
- Window Treatments
- Great Room
- Multiple Living Areas
- Formal Dining Room
- Loft
- Workshop
- Storage Room
- Washer and Dryer Hookup
- Utility Room
- Attic Floors
Kitchen
- Breakfast Bar
- Stove
- Range Hood
- <<microwave>>
- Dishwasher
Flooring
- Wood
- Carpet
- Ceramic Tile
Bedrooms and Bathrooms
- 3 Bedrooms
- Walk-In Closet
- 2 Bathrooms
Home Security
- Safe Room
- Storm Doors
- Fire and Smoke Detector
Parking
- 2 Car Garage
- Side Facing Garage
- Garage Door Opener
- RV Access or Parking
Outdoor Features
- In Ground Pool
- Covered patio or porch
- Storage Shed
Farming
- Barn
Utilities
- Central Heating and Cooling System
- Rural Water
- Electric Water Heater
- Septic System
Ownership History
Purchase Details
Home Financials for this Owner
Home Financials are based on the most recent Mortgage that was taken out on this home.Purchase Details
Home Financials for this Owner
Home Financials are based on the most recent Mortgage that was taken out on this home.Purchase Details
Home Financials for this Owner
Home Financials are based on the most recent Mortgage that was taken out on this home.Purchase Details
Home Financials for this Owner
Home Financials are based on the most recent Mortgage that was taken out on this home.Similar Homes in Cache, OK
Home Values in the Area
Average Home Value in this Area
Purchase History
| Date | Type | Sale Price | Title Company |
|---|---|---|---|
| Warranty Deed | $425,000 | Title & Closing | |
| Warranty Deed | -- | None Available | |
| Deed | $336,000 | None Available | |
| Warranty Deed | $285,000 | Title & Closing Llc | |
| Joint Tenancy Deed | $263,000 | -- |
Mortgage History
| Date | Status | Loan Amount | Loan Type |
|---|---|---|---|
| Open | $425,000 | VA | |
| Previous Owner | $343,728 | VA | |
| Previous Owner | $270,655 | New Conventional | |
| Previous Owner | $263,800 | VA | |
| Previous Owner | $263,000 | VA |
Property History
| Date | Event | Price | Change | Sq Ft Price |
|---|---|---|---|---|
| 02/24/2023 02/24/23 | Sold | $425,000 | 0.0% | $167 / Sq Ft |
| 01/21/2023 01/21/23 | Pending | -- | -- | -- |
| 10/17/2022 10/17/22 | For Sale | $425,000 | +26.5% | $167 / Sq Ft |
| 11/05/2020 11/05/20 | Sold | $336,000 | -5.3% | $140 / Sq Ft |
| 09/24/2020 09/24/20 | Pending | -- | -- | -- |
| 09/21/2020 09/21/20 | Price Changed | $354,900 | -1.4% | $148 / Sq Ft |
| 09/05/2020 09/05/20 | For Sale | $359,900 | -- | $150 / Sq Ft |
Tax History Compared to Growth
Tax History
| Year | Tax Paid | Tax Assessment Tax Assessment Total Assessment is a certain percentage of the fair market value that is determined by local assessors to be the total taxable value of land and additions on the property. | Land | Improvement |
|---|---|---|---|---|
| 2024 | -- | $47,770 | $4,050 | $43,720 |
| 2023 | $3,842 | $36,863 | $3,263 | $33,600 |
| 2022 | $4,035 | $36,863 | $3,263 | $33,600 |
| 2021 | $3,342 | $36,863 | $3,263 | $33,600 |
| 2020 | $3,177 | $31,335 | $3,263 | $28,072 |
| 2019 | $2,787 | $27,331 | $3,263 | $24,068 |
| 2018 | $2,847 | $27,592 | $3,263 | $24,329 |
| 2017 | $2,871 | $28,751 | $3,263 | $25,488 |
| 2016 | $2,897 | $29,510 | $2,813 | $26,697 |
| 2015 | $2,891 | $29,510 | $2,813 | $26,697 |
| 2014 | $2,852 | $29,510 | $2,813 | $26,697 |
Agents Affiliated with this Home
-
Jeannine Mitchell

Seller's Agent in 2023
Jeannine Mitchell
WHITE GLOVE REALTY
(580) 512-6507
331 Total Sales
-
J
Buyer's Agent in 2023
JOE DAVIS
THE WRIGHT TEAM, LLC
-
D
Seller's Agent in 2020
Debra Gilkeson
PARKS JONES REALTY
Map
Source: Lawton Board of REALTORS®
MLS Number: 156643
APN: 0084475
- 393 NW Logue Rd
- TBD Rock Creek Estate
- 844 Hummingbird Dr
- 211 N Crater Creek Rd
- 1264 SW Paint Rd
- 31 NW Crater Creek Rd
- L37, B1 Pradera Village Part 2
- L36, B1 Pradera Village Part 2
- L35, B1 Pradera Village Part 2
- L34, B1 Pradera Village Part 2
- L33, B1 Pradera Village Part 2
- L32, B1 Pradera Village Part 2
- L31, B1 Pradera Village Part 2
- L30, B1 Pradera Village Part 2
- L29, B1 Pradera Village Part 2
- L28, B1 Pradera Village Part 2
- L27, B1 Pradera Village Part 2
- L26, B1 Pradera Village Part 2
- L25, B1 Pradera Village Part 2
- L30 B3 Pradera Village Part 2
