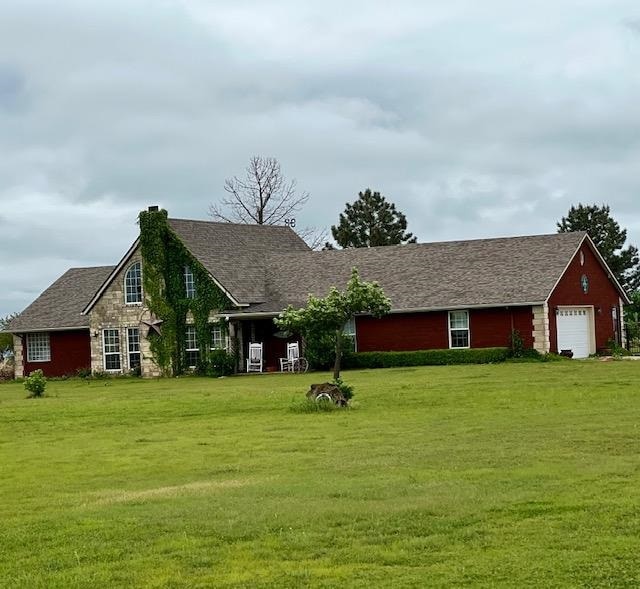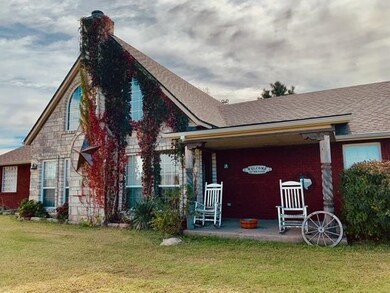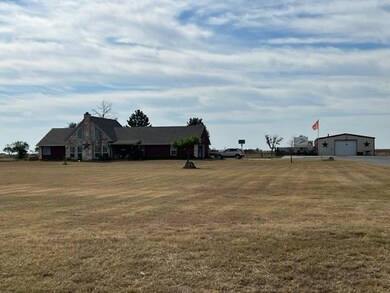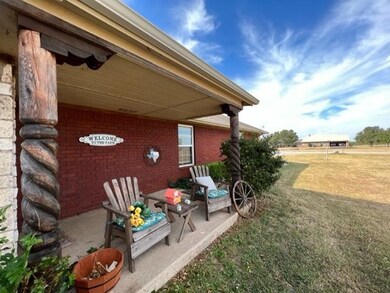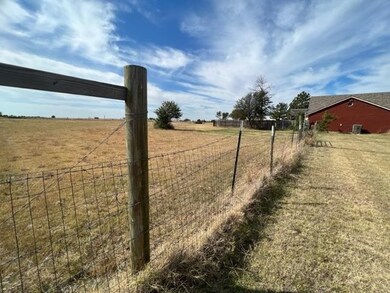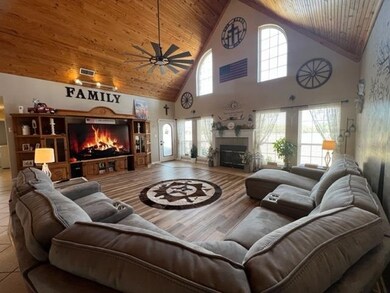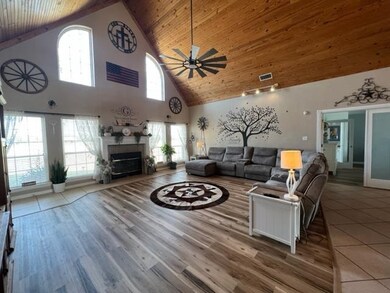
Highlights
- Barn
- Safe Room
- RV Access or Parking
- Cache Primary Elementary School Rated A-
- In Ground Pool
- Open Floorplan
About This Home
As of February 2023This is country living at its best with 5 acres of Land, large 4 bedroom home with a in-ground pool, Hot Tub, RV Parking and large shop. Just try to find more for your money! The home boast huge living space that is open to both the Kitchen and the Dinning area. The Vaulted Oak Wood Ceiling in the living area is breath taking with a feeling of ultimate space and warmth. The space is expanded with an open loft area accessible by a spiral, solid Oak wood stair case. The loft area includes a balcony off the back that allows a peaceful and relaxing view of the fabulously designed back yard area. This home boast a bright and carefully designed kitchen with full bar seating for plenty of Family and Friends. Open Glass cabinets completes the feeling of luxury.Experience the incredible full walk in pantry that includes refrigeration and custom features fit for any professional Chef.Experience the incredibly large master bedroom and private master Bath. The master bedroom includes french doors that open upto the backyard and hot tub right outside. Enjoy the massive glass shower and large 10 x 8 walk in closet in the master Bathroom.This huge master closet also doubles as a secure safe room. The 2 additional large bedrooms boast a totally unique loft area idea for additional play space or work area. Outside is a well equipped insulated workshop. Front 40 x 40 area is heated and cooled with a 3/4 bath. This Shop is build and equipped for most any large projects you can imagine. Back 30 x 30 shop area is perfect for storage off all your toys and is accessible from a large side gate. Full Rolling doors on both sides just adds to the convenience of all areas of the shop. Totally operational RV Parking is available on the East side of the shop. Both 50 Amp service and sewer access. There is also a small dry pond shooting range and approximately 2.5 acres barb wire with gate and Improved. Roof was installed in 2014. This home is located in the highly acclaimed School district of Cache. Just minutes from town, this home is a one of a kind and a must see!! Call Jeannine Mitchell today to view this home. (580) 512-6507.
Last Agent to Sell the Property
WHITE GLOVE REALTY License #155818 Listed on: 10/17/2022
Last Buyer's Agent
JOE DAVIS
THE WRIGHT TEAM, LLC License #182869
Home Details
Home Type
- Single Family
Est. Annual Taxes
- $3,343
Year Built
- Built in 2001 | Remodeled
Lot Details
- 5 Acre Lot
- Wood Fence
- Wire Fence
- Property is zoned R-1 Single Family
Home Design
- Brick Veneer
- Slab Foundation
- Composition Roof
Interior Spaces
- 2,551 Sq Ft Home
- 1.5-Story Property
- Open Floorplan
- Vaulted Ceiling
- Ceiling Fan
- Fireplace
- Double Pane Windows
- Window Treatments
- Great Room
- Multiple Living Areas
- Loft
- Workshop
- Storage Room
- Washer and Dryer Hookup
- Utility Room
- Attic Floors
Kitchen
- Breakfast Bar
- Stove
- Range Hood
- <<microwave>>
- Dishwasher
Flooring
- Wood
- Carpet
- Ceramic Tile
Bedrooms and Bathrooms
- 4 Bedrooms
- Walk-In Closet
- 2 Bathrooms
Home Security
- Safe Room
- Storm Doors
- Fire and Smoke Detector
Parking
- 2 Car Garage
- Side Facing Garage
- Garage Door Opener
- RV Access or Parking
Outdoor Features
- In Ground Pool
- Covered patio or porch
- Storage Shed
Schools
- Cache Elementary And Middle School
- Cache Sr Hi High School
Farming
- Barn
Utilities
- Central Heating and Cooling System
- Rural Water
- Electric Water Heater
- Septic System
Listing and Financial Details
- Home warranty included in the sale of the property
Ownership History
Purchase Details
Home Financials for this Owner
Home Financials are based on the most recent Mortgage that was taken out on this home.Purchase Details
Home Financials for this Owner
Home Financials are based on the most recent Mortgage that was taken out on this home.Purchase Details
Home Financials for this Owner
Home Financials are based on the most recent Mortgage that was taken out on this home.Purchase Details
Home Financials for this Owner
Home Financials are based on the most recent Mortgage that was taken out on this home.Similar Homes in Cache, OK
Home Values in the Area
Average Home Value in this Area
Purchase History
| Date | Type | Sale Price | Title Company |
|---|---|---|---|
| Warranty Deed | $425,000 | Title & Closing | |
| Warranty Deed | -- | None Available | |
| Deed | $336,000 | None Available | |
| Warranty Deed | $285,000 | Title & Closing Llc | |
| Joint Tenancy Deed | $263,000 | -- |
Mortgage History
| Date | Status | Loan Amount | Loan Type |
|---|---|---|---|
| Open | $425,000 | VA | |
| Previous Owner | $343,728 | VA | |
| Previous Owner | $270,655 | New Conventional | |
| Previous Owner | $263,800 | VA | |
| Previous Owner | $263,000 | VA |
Property History
| Date | Event | Price | Change | Sq Ft Price |
|---|---|---|---|---|
| 02/24/2023 02/24/23 | Sold | $425,000 | 0.0% | $167 / Sq Ft |
| 01/21/2023 01/21/23 | Pending | -- | -- | -- |
| 10/17/2022 10/17/22 | For Sale | $425,000 | +26.5% | $167 / Sq Ft |
| 11/05/2020 11/05/20 | Sold | $336,000 | -5.3% | $140 / Sq Ft |
| 09/24/2020 09/24/20 | Pending | -- | -- | -- |
| 09/21/2020 09/21/20 | Price Changed | $354,900 | -1.4% | $148 / Sq Ft |
| 09/05/2020 09/05/20 | For Sale | $359,900 | -- | $150 / Sq Ft |
Tax History Compared to Growth
Tax History
| Year | Tax Paid | Tax Assessment Tax Assessment Total Assessment is a certain percentage of the fair market value that is determined by local assessors to be the total taxable value of land and additions on the property. | Land | Improvement |
|---|---|---|---|---|
| 2024 | -- | $47,770 | $4,050 | $43,720 |
| 2023 | $3,842 | $36,863 | $3,263 | $33,600 |
| 2022 | $4,035 | $36,863 | $3,263 | $33,600 |
| 2021 | $3,342 | $36,863 | $3,263 | $33,600 |
| 2020 | $3,177 | $31,335 | $3,263 | $28,072 |
| 2019 | $2,787 | $27,331 | $3,263 | $24,068 |
| 2018 | $2,847 | $27,592 | $3,263 | $24,329 |
| 2017 | $2,871 | $28,751 | $3,263 | $25,488 |
| 2016 | $2,897 | $29,510 | $2,813 | $26,697 |
| 2015 | $2,891 | $29,510 | $2,813 | $26,697 |
| 2014 | $2,852 | $29,510 | $2,813 | $26,697 |
Agents Affiliated with this Home
-
Jeannine Mitchell

Seller's Agent in 2023
Jeannine Mitchell
WHITE GLOVE REALTY
(580) 512-6507
331 Total Sales
-
J
Buyer's Agent in 2023
JOE DAVIS
THE WRIGHT TEAM, LLC
-
D
Seller's Agent in 2020
Debra Gilkeson
PARKS JONES REALTY
Map
Source: Lawton Board of REALTORS®
MLS Number: 162396
APN: 0084475
- 393 NW Logue Rd
- TBD Rock Creek Estate
- 844 Hummingbird Dr
- 211 N Crater Creek Rd
- 1264 SW Paint Rd
- 31 NW Crater Creek Rd
- L37, B1 Pradera Village Part 2
- L36, B1 Pradera Village Part 2
- L35, B1 Pradera Village Part 2
- L34, B1 Pradera Village Part 2
- L33, B1 Pradera Village Part 2
- L32, B1 Pradera Village Part 2
- L31, B1 Pradera Village Part 2
- L30, B1 Pradera Village Part 2
- L29, B1 Pradera Village Part 2
- L28, B1 Pradera Village Part 2
- L27, B1 Pradera Village Part 2
- L26, B1 Pradera Village Part 2
- L25, B1 Pradera Village Part 2
- L30 B3 Pradera Village Part 2
