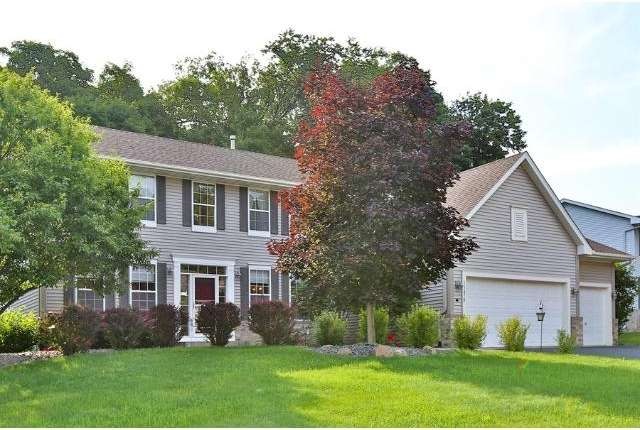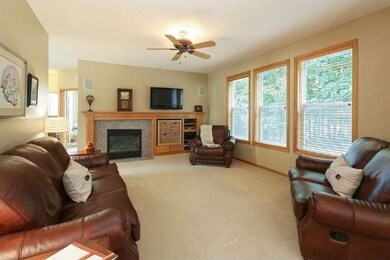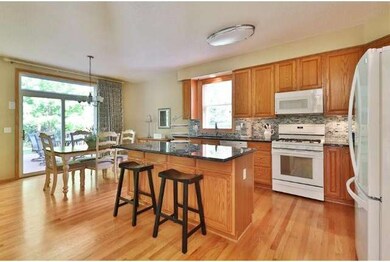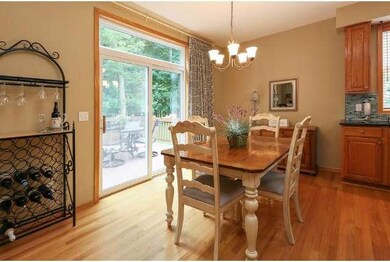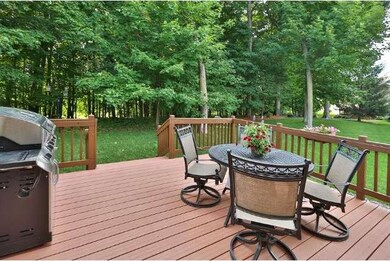
Highlights
- Deck
- Vaulted Ceiling
- 3 Car Attached Garage
- Basswood Elementary School Rated A-
- Wood Flooring
- 1-minute walk to Nottingham Park
About This Home
As of July 2019If you like to entertain this house is for you! This lg footprint 2 story features a formal dining rm, open concept flr plan & finished LL w/kitchen for hosting the big game. The serene neighborhood is prvt w/mature trees & park w/trail access. The kitchen has been updated w/granite, newer appliances & tiled backsplash. It also features a walk-in pantry. All 3 lvls are finished, but there is still a large unfinished storage space in the LL for shooting hockey pucks or storing seasonal items.
Home Details
Home Type
- Single Family
Est. Annual Taxes
- $6,419
Year Built
- Built in 1998
Lot Details
- 0.35 Acre Lot
- Lot Dimensions are 119x183x51x175
- Sprinkler System
HOA Fees
- $22 Monthly HOA Fees
Parking
- 3 Car Attached Garage
- Garage Door Opener
Home Design
- Poured Concrete
- Asphalt Shingled Roof
- Stone Siding
- Vinyl Siding
Interior Spaces
- 2-Story Property
- Central Vacuum
- Woodwork
- Vaulted Ceiling
- Ceiling Fan
- Gas Fireplace
- Living Room with Fireplace
- Home Security System
Kitchen
- Built-In Oven
- Range
- Microwave
- Dishwasher
- Disposal
Flooring
- Wood
- Tile
Bedrooms and Bathrooms
- 5 Bedrooms
Laundry
- Dryer
- Washer
Partially Finished Basement
- Basement Fills Entire Space Under The House
- Sump Pump
- Natural lighting in basement
Eco-Friendly Details
- Air Exchanger
Outdoor Features
- Deck
- Patio
Utilities
- Forced Air Heating and Cooling System
- Water Softener is Owned
Community Details
- Association fees include shared amenities
- Ridge At Nottingham Association
- Nottingham 3Rd Addition Subdivision
Listing and Financial Details
- Assessor Parcel Number 2811922230056
Ownership History
Purchase Details
Home Financials for this Owner
Home Financials are based on the most recent Mortgage that was taken out on this home.Purchase Details
Home Financials for this Owner
Home Financials are based on the most recent Mortgage that was taken out on this home.Purchase Details
Home Financials for this Owner
Home Financials are based on the most recent Mortgage that was taken out on this home.Purchase Details
Purchase Details
Map
Similar Homes in Osseo, MN
Home Values in the Area
Average Home Value in this Area
Purchase History
| Date | Type | Sale Price | Title Company |
|---|---|---|---|
| Warranty Deed | $489,000 | Edina Realty Title Inc | |
| Warranty Deed | $446,900 | Alliance Title Llc | |
| Warranty Deed | $472,000 | -- | |
| Warranty Deed | $56,000 | -- | |
| Warranty Deed | $291,636 | -- |
Mortgage History
| Date | Status | Loan Amount | Loan Type |
|---|---|---|---|
| Open | $396,090 | VA | |
| Previous Owner | $417,000 | New Conventional | |
| Previous Owner | $300,000 | Credit Line Revolving | |
| Previous Owner | $90,000 | New Conventional |
Property History
| Date | Event | Price | Change | Sq Ft Price |
|---|---|---|---|---|
| 07/19/2019 07/19/19 | Sold | $489,000 | 0.0% | $122 / Sq Ft |
| 06/17/2019 06/17/19 | Pending | -- | -- | -- |
| 06/04/2019 06/04/19 | Off Market | $489,000 | -- | -- |
| 05/29/2019 05/29/19 | Price Changed | $489,000 | -2.2% | $122 / Sq Ft |
| 05/13/2019 05/13/19 | For Sale | $500,000 | +11.9% | $125 / Sq Ft |
| 10/22/2015 10/22/15 | Sold | $446,900 | -0.4% | $145 / Sq Ft |
| 09/08/2015 09/08/15 | Pending | -- | -- | -- |
| 08/08/2015 08/08/15 | Price Changed | $448,900 | -3.5% | $145 / Sq Ft |
| 07/21/2015 07/21/15 | Price Changed | $465,000 | -3.1% | $150 / Sq Ft |
| 07/10/2015 07/10/15 | For Sale | $479,900 | -- | $155 / Sq Ft |
Tax History
| Year | Tax Paid | Tax Assessment Tax Assessment Total Assessment is a certain percentage of the fair market value that is determined by local assessors to be the total taxable value of land and additions on the property. | Land | Improvement |
|---|---|---|---|---|
| 2023 | $7,570 | $621,600 | $149,400 | $472,200 |
| 2022 | $6,026 | $593,400 | $108,200 | $485,200 |
| 2021 | $5,871 | $496,500 | $94,300 | $402,200 |
| 2020 | $5,949 | $475,700 | $84,300 | $391,400 |
| 2019 | $5,885 | $457,700 | $68,200 | $389,500 |
| 2018 | $5,853 | $427,300 | $53,100 | $374,200 |
| 2017 | $6,102 | $416,600 | $71,000 | $345,600 |
| 2016 | $6,259 | $421,300 | $81,000 | $340,300 |
| 2015 | $6,419 | $420,300 | $93,000 | $327,300 |
| 2014 | -- | $392,400 | $92,000 | $300,400 |
Source: NorthstarMLS
MLS Number: NST4621570
APN: 28-119-22-23-0056
- 15799 73rd Cir N
- 16190 73rd Ave N
- 7354 Zanzibar Ln N
- 7099 Weston Ln N
- 7094 Weston Ln N
- 7087 Weston Ln N
- 7082 Weston Ln N
- 16104 70th Place N
- 7340 Orchid Ln N
- 7240 Orchid Ln N
- 16322 70th Ave N Unit 304
- 16332 70th Ave N
- 7333 Everest Ln N
- 7036 Polaris Ln N
- 7808 Niagara Ln N
- 7670 Lanewood Ln N
- 16995 76th Place N
- 7783 Kingsview Ln N
- 7963 Orchid Ln N
- 7940 Everest Ln N
