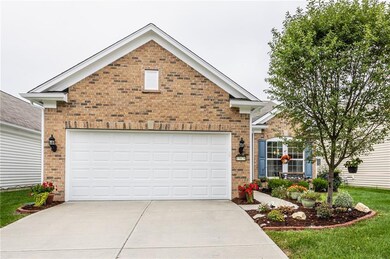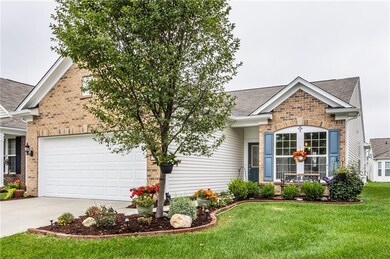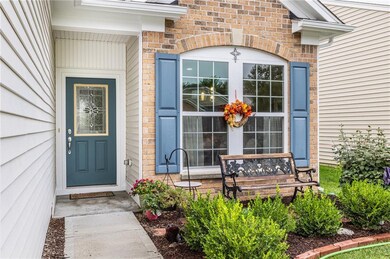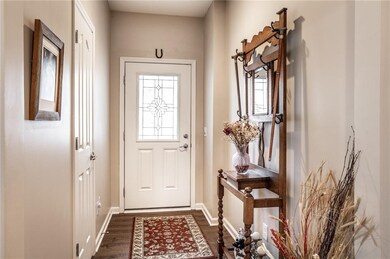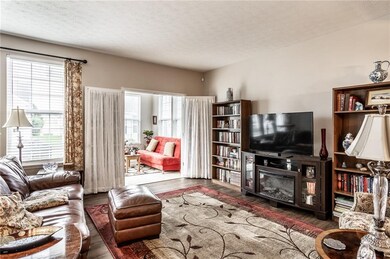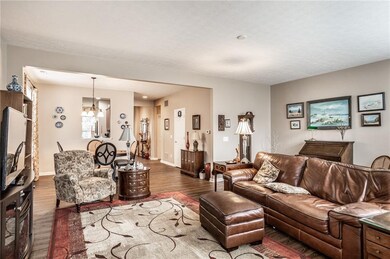
15878 Lambrusco Way Fishers, IN 46037
Olio NeighborhoodHighlights
- Attached Garage
- Southeastern Elementary School Rated A
- Patio
About This Home
As of December 2024This charming open concept Ranch has an updated Kitchen with granite counter tops and loads of cabinets for storage. Enjoy a quiet breakfast in the breakfast nook or entertain friends in the large Dinning Room and Great Room. The Sun Room is ideal for relaxing and soaking up some sun year-round! The Large Master Bedroom has a spacious en-suite with comfort height vanity. The 2nd Master bedroom also has its own full bathroom. And don't forget about the large back patio! Enjoy all the amenities of this 55+ Community including 2 pools (1 indoor & 1 outdoor), an exercise facility, & many activities and clubs to join.
Last Buyer's Agent
Rachel Firestone
F.C. Tucker Company

Home Details
Home Type
- Single Family
Est. Annual Taxes
- $1,270
Year Built
- 2011
HOA Fees
- $215 per month
Parking
- Attached Garage
Outdoor Features
- Patio
Community Details
- Property managed by AAM
Ownership History
Purchase Details
Home Financials for this Owner
Home Financials are based on the most recent Mortgage that was taken out on this home.Purchase Details
Home Financials for this Owner
Home Financials are based on the most recent Mortgage that was taken out on this home.Purchase Details
Home Financials for this Owner
Home Financials are based on the most recent Mortgage that was taken out on this home.Similar Homes in Fishers, IN
Home Values in the Area
Average Home Value in this Area
Purchase History
| Date | Type | Sale Price | Title Company |
|---|---|---|---|
| Warranty Deed | $329,500 | None Listed On Document | |
| Warranty Deed | $285,000 | None Available | |
| Warranty Deed | -- | None Available |
Mortgage History
| Date | Status | Loan Amount | Loan Type |
|---|---|---|---|
| Open | $247,125 | New Conventional | |
| Previous Owner | $99,550 | New Conventional | |
| Previous Owner | $107,000 | New Conventional |
Property History
| Date | Event | Price | Change | Sq Ft Price |
|---|---|---|---|---|
| 12/04/2024 12/04/24 | Sold | $329,500 | -3.1% | $222 / Sq Ft |
| 11/02/2024 11/02/24 | Pending | -- | -- | -- |
| 09/19/2024 09/19/24 | For Sale | $339,900 | +19.3% | $229 / Sq Ft |
| 10/29/2021 10/29/21 | Sold | $285,000 | 0.0% | $192 / Sq Ft |
| 09/28/2021 09/28/21 | Pending | -- | -- | -- |
| 09/24/2021 09/24/21 | For Sale | $285,000 | -- | $192 / Sq Ft |
Tax History Compared to Growth
Tax History
| Year | Tax Paid | Tax Assessment Tax Assessment Total Assessment is a certain percentage of the fair market value that is determined by local assessors to be the total taxable value of land and additions on the property. | Land | Improvement |
|---|---|---|---|---|
| 2024 | $2,253 | $227,300 | $60,000 | $167,300 |
| 2023 | $2,288 | $221,300 | $60,000 | $161,300 |
| 2022 | $2,374 | $207,000 | $60,000 | $147,000 |
| 2021 | $1,240 | $190,900 | $60,000 | $130,900 |
| 2020 | $1,268 | $192,300 | $60,000 | $132,300 |
| 2019 | $1,580 | $191,200 | $60,000 | $131,200 |
| 2018 | $1,545 | $188,800 | $60,000 | $128,800 |
| 2017 | $1,400 | $180,200 | $44,100 | $136,100 |
| 2016 | $1,413 | $181,600 | $44,100 | $137,500 |
| 2014 | $1,105 | $167,700 | $44,100 | $123,600 |
| 2013 | $1,105 | $162,500 | $44,100 | $118,400 |
Agents Affiliated with this Home
-
Rachel Firestone
R
Seller's Agent in 2024
Rachel Firestone
F.C. Tucker Company
(317) 345-7696
4 in this area
91 Total Sales
-
Don Kuroiwa

Buyer's Agent in 2024
Don Kuroiwa
Trueblood Real Estate
(317) 435-3580
4 in this area
81 Total Sales
-
Drew Tomasik

Seller's Agent in 2021
Drew Tomasik
@properties
(317) 201-2073
4 in this area
101 Total Sales
Map
Source: MIBOR Broker Listing Cooperative®
MLS Number: 21814087
APN: 29-12-29-016-026.000-020
- 15937 Marsala Dr
- 15946 Marsala Dr
- 12820 Gloria Dr
- 12821 Gloria Dr
- 16156 Oliver St
- 12592 Lowery Way
- 12819 Bardolino Dr
- 12536 Lowery Way
- 12511 Lowery Way
- 16204 Oakford Trail
- 16044 Loire Valley Dr
- 16310 Nightshore Ln
- 12914 Shiraz Ln
- 12894 Corydon Dr
- 12907 Shiraz Ln
- 12811 Corydon Dr
- 12594 Tidecrest Dr
- 15958 Meadow Frost Ct
- 13406 Vickery Ridge Dr
- 16055 Meadow Frost Ct

