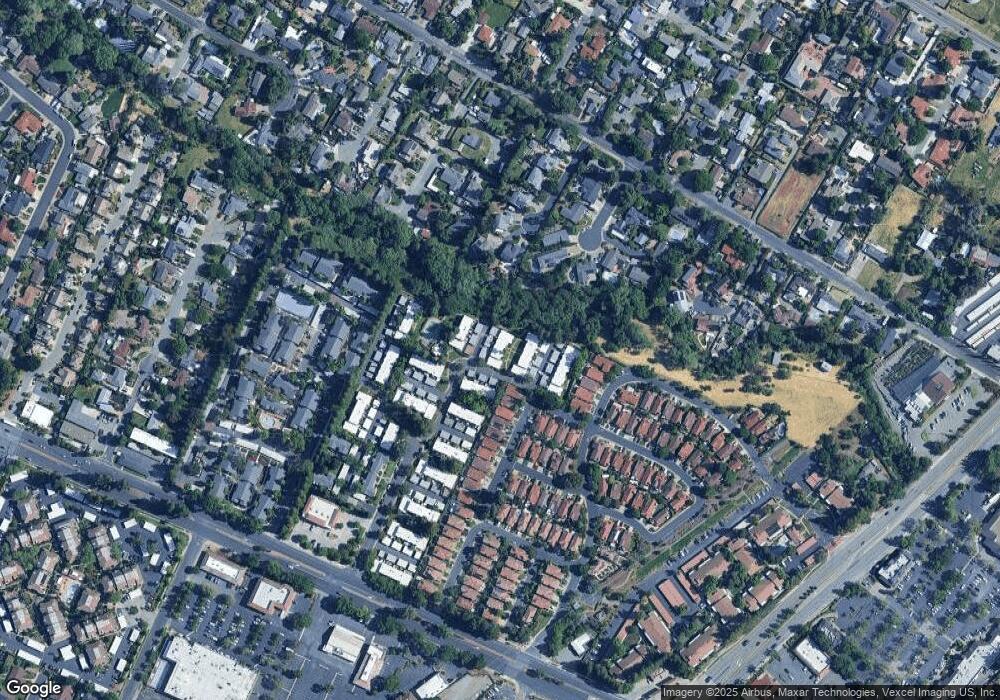1588 Schenone Ct Unit E Concord, CA 94521
Rose Glen NeighborhoodEstimated Value: $446,096 - $574,000
3
Beds
2
Baths
1,070
Sq Ft
$457/Sq Ft
Est. Value
About This Home
This home is located at 1588 Schenone Ct Unit E, Concord, CA 94521 and is currently estimated at $488,774, approximately $456 per square foot. 1588 Schenone Ct Unit E is a home located in Contra Costa County with nearby schools including Ayers Elementary School, Pine Hollow Middle School, and College Park High School.
Ownership History
Date
Name
Owned For
Owner Type
Purchase Details
Closed on
Sep 24, 2018
Sold by
Shenouda Shady S and Shenouda Norma S
Bought by
Matvyeyenko Spartak and Matvyeyenko Olena
Current Estimated Value
Home Financials for this Owner
Home Financials are based on the most recent Mortgage that was taken out on this home.
Original Mortgage
$402,550
Outstanding Balance
$350,324
Interest Rate
4.5%
Mortgage Type
New Conventional
Estimated Equity
$138,450
Purchase Details
Closed on
Jul 13, 2015
Sold by
Sinaga Ruben H and Wowor Marsella C E
Bought by
Shenouda Shady S and Shenouda Norma A
Home Financials for this Owner
Home Financials are based on the most recent Mortgage that was taken out on this home.
Original Mortgage
$248,000
Interest Rate
3.85%
Mortgage Type
New Conventional
Purchase Details
Closed on
Jul 21, 2011
Sold by
Rossoni Patricia A
Bought by
Sinaga Ruben H and Wowor Marsella C E
Home Financials for this Owner
Home Financials are based on the most recent Mortgage that was taken out on this home.
Original Mortgage
$116,000
Interest Rate
4.45%
Mortgage Type
New Conventional
Purchase Details
Closed on
Jun 27, 2005
Sold by
Harris Milo W
Bought by
Rossoni Patricia A
Create a Home Valuation Report for This Property
The Home Valuation Report is an in-depth analysis detailing your home's value as well as a comparison with similar homes in the area
Home Values in the Area
Average Home Value in this Area
Purchase History
| Date | Buyer | Sale Price | Title Company |
|---|---|---|---|
| Matvyeyenko Spartak | $415,000 | First American Title Company | |
| Shenouda Shady S | $310,000 | Chicago Title Company | |
| Sinaga Ruben H | $145,000 | Placer Title Company | |
| Rossoni Patricia A | $430,000 | Financial Title | |
| Harros Milo W | -- | Financial Title |
Source: Public Records
Mortgage History
| Date | Status | Borrower | Loan Amount |
|---|---|---|---|
| Open | Matvyeyenko Spartak | $402,550 | |
| Previous Owner | Shenouda Shady S | $248,000 | |
| Previous Owner | Sinaga Ruben H | $116,000 |
Source: Public Records
Tax History
| Year | Tax Paid | Tax Assessment Tax Assessment Total Assessment is a certain percentage of the fair market value that is determined by local assessors to be the total taxable value of land and additions on the property. | Land | Improvement |
|---|---|---|---|---|
| 2025 | $6,030 | $462,936 | $303,419 | $159,517 |
| 2024 | $5,747 | $453,860 | $297,470 | $156,390 |
| 2023 | $5,747 | $444,962 | $291,638 | $153,324 |
| 2022 | $5,660 | $436,238 | $285,920 | $150,318 |
| 2021 | $5,514 | $427,685 | $280,314 | $147,371 |
| 2019 | $5,400 | $415,000 | $272,000 | $143,000 |
| 2018 | $4,327 | $322,523 | $194,034 | $128,489 |
| 2017 | $4,175 | $316,200 | $190,230 | $125,970 |
| 2016 | $4,045 | $310,000 | $186,500 | $123,500 |
| 2015 | $2,189 | $151,538 | $40,758 | $110,780 |
| 2014 | $2,121 | $148,570 | $39,960 | $108,610 |
Source: Public Records
Map
Nearby Homes
- 1520 Schenone Ct Unit 15
- 1640 Allegro Ave
- 1505 Kirker Pass Rd Unit 122
- 1505 Kirker Pass Rd Unit 170
- 5333 Park Highlands Blvd Unit 27
- 1395 Kenwal Rd Unit A
- 5460 Concord Blvd Unit E4
- 5229 Concord Blvd
- 5169 Concord Blvd
- 5451 Roundtree Place
- 1160 Kenwal Rd Unit D
- 5150 Brookside Ln
- 1120 Kenwal Rd Unit C
- 5492 Roundtree Dr Unit A
- 5434 Roundtree Ct Unit A
- 5510 Alaska Dr
- 5095 Valley Crest Dr Unit 308
- 303 Emmet Place
- 5450 Kirkwood Dr Unit H3
- 1833 Camino Estrada
- 1588 Schenone Ct Unit A
- 1588 Schenone Ct Unit D
- 1588 Schenone Ct Unit C
- 1588 Schenone Ct Unit B
- 1571 Schenone Ct Unit C
- 1571 Schenone Ct Unit A
- 1571 Schenone Ct Unit B
- 1571 Schenone Ct Unit C
- 1571 Schenone Ct Unit D
- 1571 Schenone Ct Unit E
- 1571 Schenone Ct Unit F
- 1594 Schenone Ct Unit A
- 1594 Schenone Ct Unit B
- 1594 Schenone Ct Unit C
- 1594 Schenone Ct Unit D
- 1594 Schenone Ct Unit E
- 1594 Schenone Ct Unit F
- 1594D Schenone Ct Unit D
- 1584 Schenone Ct Unit E
- 1584 Schenone Ct Unit A
