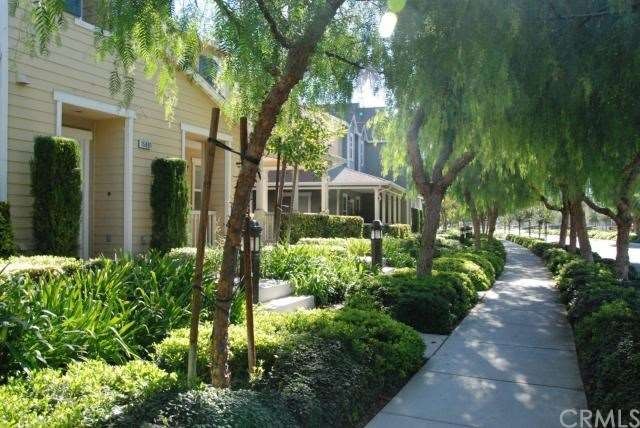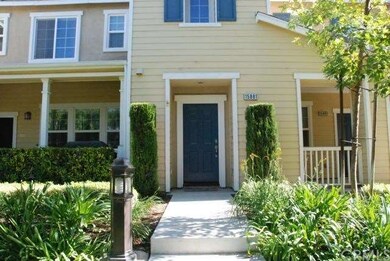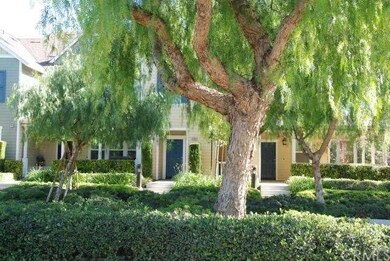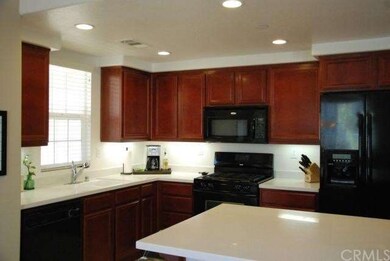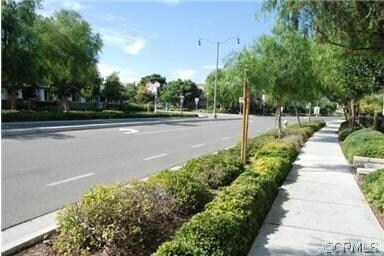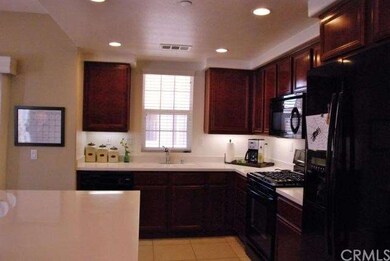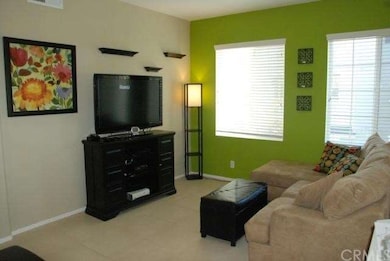
15881 W Preserve Loop Chino, CA 91708
The Preserve NeighborhoodHighlights
- Fitness Center
- In Ground Spa
- Clubhouse
- Cal Aero Preserve Academy Rated A-
- Dual Staircase
- 4-minute walk to Founders Park
About This Home
As of January 2019In the heart of The Preserve in Chino this 2 bedroom 2 bath home is turn key condition. Tri-level, neutral 18" tile in the kitchen and bathrooms flooring & carpeted hallways and bedrooms. Entry level includes access to 2-car garage through separate inside laundry room. Upstairs leads to a loft ideal for home office, homework, tech or craft area. Main floor hallway opens up to spacious kitchen & dinning room area. Corian counters, beautiful natural wood cabinets, under counter lighting & central island. Deck off the dining area with outside storage closet. Large living space with an open hall floor plan to the main bathroom & 2nd bedroom. Master bedroom upstairs, walk in closet, extra large counter with dual sinks in the bathroom. Great community of "The Preserve" loaded w/numerous amenities, complete recreation center w/pool, fitness center,library, game/billard room, internet café, conference room, craft room+banquet facility. 3 acre park incudes bar-b-que facilities & playground. Blue ribbon award winning school right in the neighborhood. You're going to love this one, be sure to see it. Also a "standard" sale.
Last Agent to Sell the Property
Preferred Home Brokers License #00402040 Listed on: 11/18/2013
Last Buyer's Agent
Susie Lehmann
First Team Real Estate License #00898209

Property Details
Home Type
- Condominium
Est. Annual Taxes
- $6,611
Year Built
- Built in 2008
HOA Fees
Parking
- 2 Car Attached Garage
- Parking Available
Home Design
- Contemporary Architecture
- Traditional Architecture
- Turnkey
- Common Roof
- Stucco
Interior Spaces
- 1,488 Sq Ft Home
- Dual Staircase
- Blinds
- Sliding Doors
- Panel Doors
- Family Room Off Kitchen
- Loft
- Neighborhood Views
- Laundry Room
Kitchen
- Breakfast Bar
- Gas Oven
- Gas Cooktop
- Microwave
- Dishwasher
- Disposal
Flooring
- Carpet
- Tile
Bedrooms and Bathrooms
- 2 Bedrooms
Home Security
Pool
- In Ground Spa
- Private Pool
Additional Features
- More Than Two Accessible Exits
- Exterior Lighting
- Two or More Common Walls
- Central Heating and Cooling System
Listing and Financial Details
- Tax Lot 1
- Tax Tract Number 17514
- Assessor Parcel Number 1055323510000
Community Details
Overview
- 200 Units
- The Preserve At Chino Association
- Community/Maitenance Association
Amenities
- Outdoor Cooking Area
- Picnic Area
- Clubhouse
- Banquet Facilities
- Billiard Room
- Meeting Room
- Recreation Room
Recreation
- Sport Court
- Community Playground
- Fitness Center
- Community Pool
- Community Spa
Security
- Carbon Monoxide Detectors
- Fire and Smoke Detector
Ownership History
Purchase Details
Home Financials for this Owner
Home Financials are based on the most recent Mortgage that was taken out on this home.Purchase Details
Home Financials for this Owner
Home Financials are based on the most recent Mortgage that was taken out on this home.Purchase Details
Home Financials for this Owner
Home Financials are based on the most recent Mortgage that was taken out on this home.Purchase Details
Home Financials for this Owner
Home Financials are based on the most recent Mortgage that was taken out on this home.Similar Home in the area
Home Values in the Area
Average Home Value in this Area
Purchase History
| Date | Type | Sale Price | Title Company |
|---|---|---|---|
| Grant Deed | $359,000 | First American Title Company | |
| Interfamily Deed Transfer | -- | Stewart Title Company | |
| Grant Deed | $269,000 | Stewart Title Company | |
| Grant Deed | $210,000 | Commerce Title |
Mortgage History
| Date | Status | Loan Amount | Loan Type |
|---|---|---|---|
| Open | $285,000 | New Conventional | |
| Closed | $269,200 | Adjustable Rate Mortgage/ARM | |
| Previous Owner | $260,000 | New Conventional | |
| Previous Owner | $264,127 | FHA | |
| Previous Owner | $264,127 | FHA | |
| Previous Owner | $206,196 | FHA |
Property History
| Date | Event | Price | Change | Sq Ft Price |
|---|---|---|---|---|
| 01/02/2019 01/02/19 | Sold | $359,000 | 0.0% | $241 / Sq Ft |
| 11/06/2018 11/06/18 | For Sale | $359,000 | +33.5% | $241 / Sq Ft |
| 01/03/2014 01/03/14 | Sold | $269,000 | 0.0% | $181 / Sq Ft |
| 12/06/2013 12/06/13 | Pending | -- | -- | -- |
| 11/18/2013 11/18/13 | For Sale | $269,000 | -- | $181 / Sq Ft |
Tax History Compared to Growth
Tax History
| Year | Tax Paid | Tax Assessment Tax Assessment Total Assessment is a certain percentage of the fair market value that is determined by local assessors to be the total taxable value of land and additions on the property. | Land | Improvement |
|---|---|---|---|---|
| 2025 | $6,611 | $400,472 | $140,165 | $260,307 |
| 2024 | $6,611 | $392,620 | $137,417 | $255,203 |
| 2023 | $6,491 | $384,922 | $134,723 | $250,199 |
| 2022 | $6,466 | $377,374 | $132,081 | $245,293 |
| 2021 | $6,384 | $369,974 | $129,491 | $240,483 |
| 2020 | $6,330 | $366,180 | $128,163 | $238,017 |
| 2019 | $5,558 | $295,610 | $103,463 | $192,147 |
| 2018 | $5,485 | $289,813 | $101,434 | $188,379 |
| 2017 | $5,428 | $284,130 | $99,445 | $184,685 |
| 2016 | $5,221 | $278,559 | $97,495 | $181,064 |
| 2015 | $5,161 | $274,375 | $96,031 | $178,344 |
| 2014 | $4,597 | $220,604 | $84,039 | $136,565 |
Agents Affiliated with this Home
-
K
Seller's Agent in 2019
Kyle S Turner
TURNER REAL ESTATE GROUP
-

Buyer's Agent in 2019
Ron Ferrieri
T.N.G. Real Estate Consultants
(714) 553-0902
9 Total Sales
-

Seller's Agent in 2014
Lynda Eisenmann
Preferred Home Brokers
(714) 595-1494
18 Total Sales
-
S
Buyer's Agent in 2014
Susie Lehmann
First Team Real Estate
Map
Source: California Regional Multiple Listing Service (CRMLS)
MLS Number: PW13233456
APN: 1055-323-51
- 15891 Birdfeeder Ln
- 15903 Birdfeeder Ln
- 15903 Fountain Ln
- 15968 Leader Ave
- 8062 Holland Park St
- 15953 Spirit St
- 8130 Wishing Well Ln
- 8198 Spirit St
- 8189 Spirit St
- 8231 Inventor St
- 8234 Traveller St
- 15838 Cortland Ave
- 8237 Spirit St
- 8243 Spirit St
- 15750 Agave Ave
- 15740 Agave Ave
- 8276 Traveller St
- 15785 Approach Ave
- 15720 Cortland Ave
- 15941 Bravery Ave
