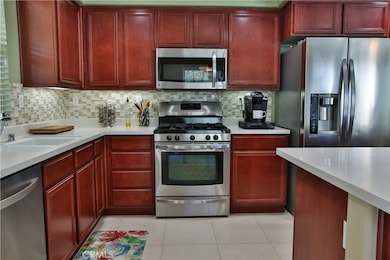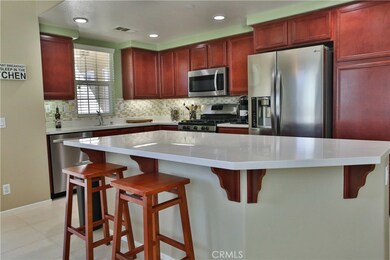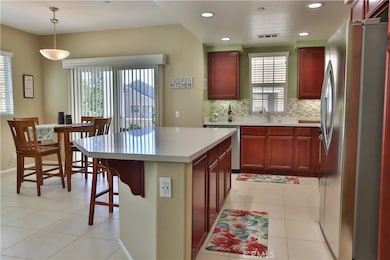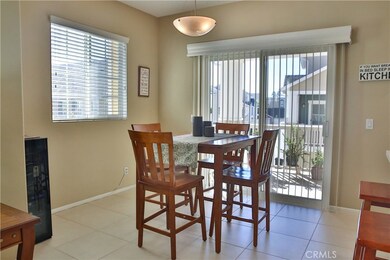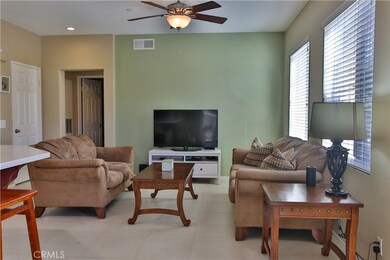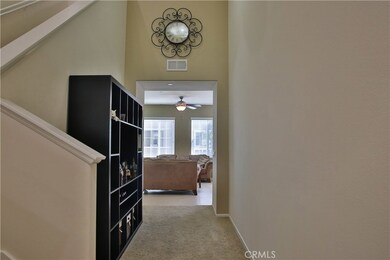
15881 W Preserve Loop Chino, CA 91708
The Preserve NeighborhoodHighlights
- Fitness Center
- Spa
- Clubhouse
- Cal Aero Preserve Academy Rated A-
- Primary Bedroom Suite
- 4-minute walk to Founders Park
About This Home
As of January 2019This beautifully maintained and spacious tri-level condo will not disappoint. From the 2 car tandem garage you enter to an indoor laundry room with beautiful wood cabinets. Up the stairs is an open loft perfect for a home office space. The main living area has a spacious great room with a combined living room, dining area and kitchen perfect for entertaining guests. The open kitchen has a large center island, corian countertops, and stainless steel appliances. Just down the hall is the first bedroom with a full bath nearby. The roomy master bedroom has a large walk-in closet with en suite bathroom featuring a double vanity and large shower. The home has several technological upgrades including a Ring doorbell for security and smart locks that make coming and going a breeze. This home is completely turnkey and ready to move in! Outstanding schools are nearby including the Cal Aero Preserve K-8 Academy (a California Distinguished School) and Chino Hills High School. The Preserve community features many benefits including a pool, spa, large clubhouse, catering kitchen, business center, parks, tot lot, dog park, outdoor cooking space, a fitness center so much more!
Last Agent to Sell the Property
Kyle S Turner
TURNER REAL ESTATE GROUP Listed on: 11/06/2018
Property Details
Home Type
- Condominium
Est. Annual Taxes
- $6,611
Year Built
- Built in 2008
Lot Details
- 1 Common Wall
- Front Yard Sprinklers
HOA Fees
Parking
- 2 Car Attached Garage
- Parking Available
- Rear-Facing Garage
- Garage Door Opener
- Guest Parking
Home Design
- Turnkey
- Slab Foundation
- Asphalt Roof
Interior Spaces
- 1,488 Sq Ft Home
- 3-Story Property
- Double Pane Windows
- Great Room
- Family Room Off Kitchen
- Loft
Kitchen
- Open to Family Room
- Gas Range
- Microwave
- Dishwasher
- Kitchen Island
- Corian Countertops
Flooring
- Carpet
- Tile
Bedrooms and Bathrooms
- 2 Bedrooms | 1 Main Level Bedroom
- Primary Bedroom Suite
- Walk-In Closet
- Dual Vanity Sinks in Primary Bathroom
- Bathtub
- Walk-in Shower
Laundry
- Laundry Room
- Gas Dryer Hookup
Home Security
Outdoor Features
- Spa
- Exterior Lighting
Location
- Property is near a park
- Suburban Location
Schools
- Chino Hills High School
Utilities
- Central Heating and Cooling System
- Natural Gas Connected
- Cable TV Available
Listing and Financial Details
- Tax Lot 1
- Tax Tract Number 17514
- Assessor Parcel Number 1055323510000
Community Details
Overview
- 118 Units
- Citrus Commons Association, Phone Number (909) 981-4131
- The Preserve At Chino Association, Phone Number (909) 606-7446
Amenities
- Community Barbecue Grill
- Clubhouse
- Meeting Room
Recreation
- Tennis Courts
- Sport Court
- Community Playground
- Fitness Center
- Community Pool
- Community Spa
Pet Policy
- Pets Allowed
Security
- Carbon Monoxide Detectors
- Fire and Smoke Detector
- Fire Sprinkler System
Ownership History
Purchase Details
Home Financials for this Owner
Home Financials are based on the most recent Mortgage that was taken out on this home.Purchase Details
Home Financials for this Owner
Home Financials are based on the most recent Mortgage that was taken out on this home.Purchase Details
Home Financials for this Owner
Home Financials are based on the most recent Mortgage that was taken out on this home.Purchase Details
Home Financials for this Owner
Home Financials are based on the most recent Mortgage that was taken out on this home.Similar Homes in the area
Home Values in the Area
Average Home Value in this Area
Purchase History
| Date | Type | Sale Price | Title Company |
|---|---|---|---|
| Grant Deed | $359,000 | First American Title Company | |
| Interfamily Deed Transfer | -- | Stewart Title Company | |
| Grant Deed | $269,000 | Stewart Title Company | |
| Grant Deed | $210,000 | Commerce Title |
Mortgage History
| Date | Status | Loan Amount | Loan Type |
|---|---|---|---|
| Open | $285,000 | New Conventional | |
| Closed | $269,200 | Adjustable Rate Mortgage/ARM | |
| Previous Owner | $260,000 | New Conventional | |
| Previous Owner | $264,127 | FHA | |
| Previous Owner | $264,127 | FHA | |
| Previous Owner | $206,196 | FHA |
Property History
| Date | Event | Price | Change | Sq Ft Price |
|---|---|---|---|---|
| 01/02/2019 01/02/19 | Sold | $359,000 | 0.0% | $241 / Sq Ft |
| 11/06/2018 11/06/18 | For Sale | $359,000 | +33.5% | $241 / Sq Ft |
| 01/03/2014 01/03/14 | Sold | $269,000 | 0.0% | $181 / Sq Ft |
| 12/06/2013 12/06/13 | Pending | -- | -- | -- |
| 11/18/2013 11/18/13 | For Sale | $269,000 | -- | $181 / Sq Ft |
Tax History Compared to Growth
Tax History
| Year | Tax Paid | Tax Assessment Tax Assessment Total Assessment is a certain percentage of the fair market value that is determined by local assessors to be the total taxable value of land and additions on the property. | Land | Improvement |
|---|---|---|---|---|
| 2025 | $6,611 | $400,472 | $140,165 | $260,307 |
| 2024 | $6,611 | $392,620 | $137,417 | $255,203 |
| 2023 | $6,491 | $384,922 | $134,723 | $250,199 |
| 2022 | $6,466 | $377,374 | $132,081 | $245,293 |
| 2021 | $6,384 | $369,974 | $129,491 | $240,483 |
| 2020 | $6,330 | $366,180 | $128,163 | $238,017 |
| 2019 | $5,558 | $295,610 | $103,463 | $192,147 |
| 2018 | $5,485 | $289,813 | $101,434 | $188,379 |
| 2017 | $5,428 | $284,130 | $99,445 | $184,685 |
| 2016 | $5,221 | $278,559 | $97,495 | $181,064 |
| 2015 | $5,161 | $274,375 | $96,031 | $178,344 |
| 2014 | $4,597 | $220,604 | $84,039 | $136,565 |
Agents Affiliated with this Home
-
K
Seller's Agent in 2019
Kyle S Turner
TURNER REAL ESTATE GROUP
-

Buyer's Agent in 2019
Ron Ferrieri
T.N.G. Real Estate Consultants
(714) 553-0902
9 Total Sales
-

Seller's Agent in 2014
Lynda Eisenmann
Preferred Home Brokers
(714) 595-1494
18 Total Sales
-
S
Buyer's Agent in 2014
Susie Lehmann
First Team Real Estate
Map
Source: California Regional Multiple Listing Service (CRMLS)
MLS Number: CV18267323
APN: 1055-323-51
- 15891 Birdfeeder Ln
- 15903 Birdfeeder Ln
- 15903 Fountain Ln
- 15968 Leader Ave
- 8062 Holland Park St
- 15953 Spirit St
- 8130 Wishing Well Ln
- 8198 Spirit St
- 8189 Spirit St
- 8231 Inventor St
- 8234 Traveller St
- 15838 Cortland Ave
- 8237 Spirit St
- 8243 Spirit St
- 15750 Agave Ave
- 15740 Agave Ave
- 8276 Traveller St
- 15785 Approach Ave
- 15720 Cortland Ave
- 15941 Bravery Ave

