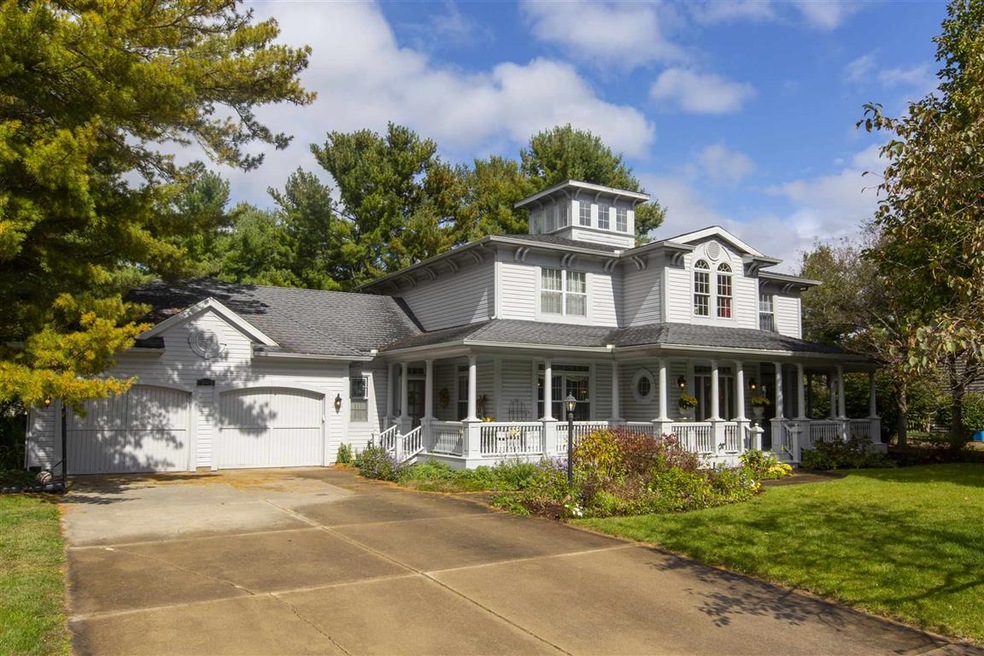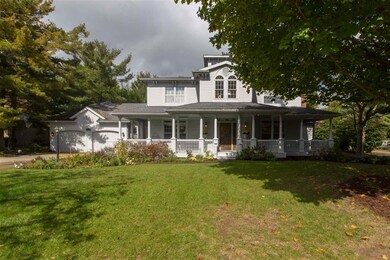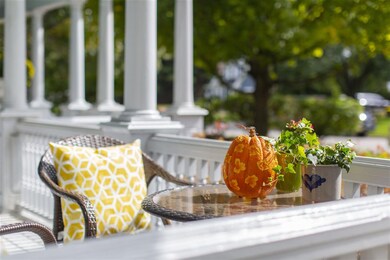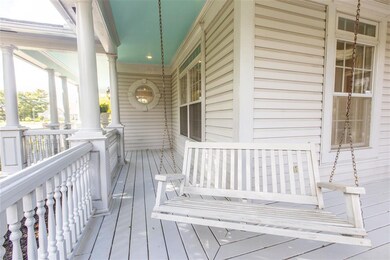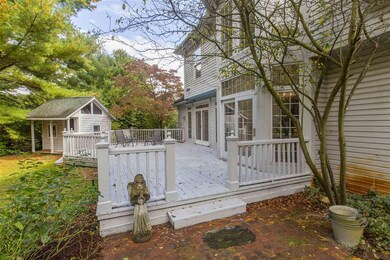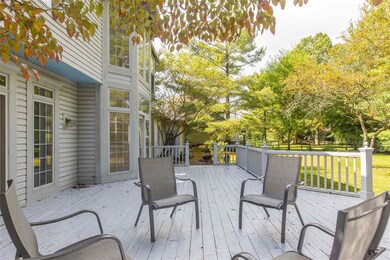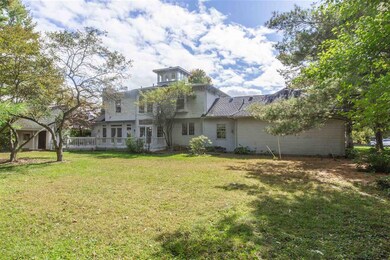
15883 Fair Banks Ct Granger, IN 46530
Granger NeighborhoodEstimated Value: $467,000 - $615,000
Highlights
- Wood Flooring
- Victorian Architecture
- Great Room
- Prairie Vista Elementary School Rated A
- Whirlpool Bathtub
- Covered patio or porch
About This Home
As of December 2020Get excited Michiana for an opportunity to own a one of a kind home in Quail Valley, PHM schools. This Synder showcase home was built in the 80's to mimic an 1800's Italianate style home. Full of charm and detail of long ago, this home boasts a grand foyer and open staircase. Don't miss all of the details, with 9ft ceilings, family room with coffered ceilings and custom molding throughout the home. The large mudroom can be accessed from the service door and garage. Hardwoods grace most of the first floor. A full wrap around porch adds to the charm of this home. 3rd full bath can be found in the basement. This home needs a buyer who has vision to bring it back to its glorious self. The property is being sold AS IS. A full pre listing inspection can be seen. Ask your agent for details. It's All About You!
Home Details
Home Type
- Single Family
Est. Annual Taxes
- $3,720
Year Built
- Built in 1989
Lot Details
- 0.42 Acre Lot
- Lot Dimensions are 105 x 174
- Rural Setting
- Level Lot
HOA Fees
- $10 Monthly HOA Fees
Parking
- 2 Car Attached Garage
- Garage Door Opener
- Driveway
Home Design
- Victorian Architecture
- Poured Concrete
- Shingle Roof
- Asphalt Roof
- Cedar
- Vinyl Construction Material
Interior Spaces
- 2-Story Property
- Wet Bar
- Crown Molding
- Ceiling height of 9 feet or more
- Fireplace With Gas Starter
- Entrance Foyer
- Great Room
- Living Room with Fireplace
- Formal Dining Room
- Utility Room in Garage
Kitchen
- Gas Oven or Range
- Laminate Countertops
- Utility Sink
- Disposal
Flooring
- Wood
- Carpet
- Tile
Bedrooms and Bathrooms
- 4 Bedrooms
- Whirlpool Bathtub
- Bathtub With Separate Shower Stall
Laundry
- Laundry on main level
- Electric Dryer Hookup
Finished Basement
- Basement Fills Entire Space Under The House
- Sump Pump
- 1 Bathroom in Basement
- 2 Bedrooms in Basement
Outdoor Features
- Covered patio or porch
Schools
- Prairie Vista Elementary School
- Schmucker Middle School
- Penn High School
Utilities
- Forced Air Heating and Cooling System
- Heating System Uses Gas
- Private Company Owned Well
- Well
- Septic System
Listing and Financial Details
- Assessor Parcel Number 71-04-15-352-014.000-011
Ownership History
Purchase Details
Home Financials for this Owner
Home Financials are based on the most recent Mortgage that was taken out on this home.Similar Homes in the area
Home Values in the Area
Average Home Value in this Area
Purchase History
| Date | Buyer | Sale Price | Title Company |
|---|---|---|---|
| Randolph James Edward | -- | None Available |
Mortgage History
| Date | Status | Borrower | Loan Amount |
|---|---|---|---|
| Open | Randolph James Edward | $30,000 | |
| Open | Randolph James Edward | $327,583 | |
| Closed | Randoplh James Edward | $327,583 | |
| Previous Owner | Mathews Grant J | $217,000 | |
| Previous Owner | Mathews Grant J | $217,000 | |
| Previous Owner | Mathews Grant J | $28,436 | |
| Previous Owner | Mathews Grant J | $230,400 | |
| Previous Owner | Mathews Grant J | $40,000 |
Property History
| Date | Event | Price | Change | Sq Ft Price |
|---|---|---|---|---|
| 12/18/2020 12/18/20 | Sold | $316,200 | -9.7% | $69 / Sq Ft |
| 10/19/2020 10/19/20 | Price Changed | $350,000 | +4.5% | $77 / Sq Ft |
| 10/16/2020 10/16/20 | Price Changed | $335,000 | -4.3% | $74 / Sq Ft |
| 10/09/2020 10/09/20 | Pending | -- | -- | -- |
| 10/03/2020 10/03/20 | For Sale | $350,000 | -- | $77 / Sq Ft |
Tax History Compared to Growth
Tax History
| Year | Tax Paid | Tax Assessment Tax Assessment Total Assessment is a certain percentage of the fair market value that is determined by local assessors to be the total taxable value of land and additions on the property. | Land | Improvement |
|---|---|---|---|---|
| 2024 | $4,458 | $555,200 | $70,600 | $484,600 |
| 2023 | $4,410 | $496,100 | $70,600 | $425,500 |
| 2022 | $4,730 | $477,900 | $70,600 | $407,300 |
| 2021 | $4,293 | $425,100 | $54,000 | $371,100 |
| 2020 | $3,864 | $382,200 | $49,200 | $333,000 |
| 2019 | $3,768 | $372,600 | $44,800 | $327,800 |
| 2018 | $3,609 | $359,800 | $42,900 | $316,900 |
| 2017 | $3,688 | $353,300 | $42,900 | $310,400 |
| 2016 | $3,708 | $352,700 | $42,900 | $309,800 |
| 2014 | $3,356 | $307,100 | $20,700 | $286,400 |
Agents Affiliated with this Home
-
Kimberlee Powell

Seller's Agent in 2020
Kimberlee Powell
Inspired Homes Indiana
(574) 302-2241
33 in this area
103 Total Sales
Map
Source: Indiana Regional MLS
MLS Number: 202040085
APN: 71-04-15-352-014.000-011
- 51890 Foxdale Ln
- 15870 N Lakeshore Dr
- 51695 Fox Pointe Ln
- 52040 Brendon Hills Dr
- 15626 Cold Spring Ct
- 16056 Cobblestone Square Lot 21 Dr Unit 21
- 16042 Cobblestone Square Lot 20 Dr Unit 20
- 16094 Cobblestone Square Dr
- 16198 Waterbury Bend
- 16133 Branchwood Ln
- 51491 Highland Shores Dr
- 52311 Monte Vista Dr
- 16450 Greystone Dr
- 52239 Chatem Ct
- 52363 Filbert Rd
- 51501 Stratton Ct
- 15258 Kerlin Dr
- 15759 Arthur St
- 16230 Oak Hill Blvd
- 16855 Brick Rd
- 15883 Fair Banks Ct
- 15861 Fair Banks Ct
- 15901 Fair Banks Ct
- 15914 Elmsford Ct
- 15843 Fair Banks Ct
- 15870 Fair Banks Ct
- 15890 Fair Banks Ct
- 15831 Fair Banks Ct
- 15850 Fair Banks Ct
- 15910 Elmsford Ct
- 15932 Elmsford Ct
- 15920 Fair Banks Ct
- 15930 Fair Banks Ct
- 15844 Fair Banks Ct
- 51887 Foxdale Ln
- 15944 Elmsford Ct
- 15898 Elmsford Ct
- 15824 Fair Banks Ct
- 15836 Fair Banks Ct
- 51960 Gumwood Rd
