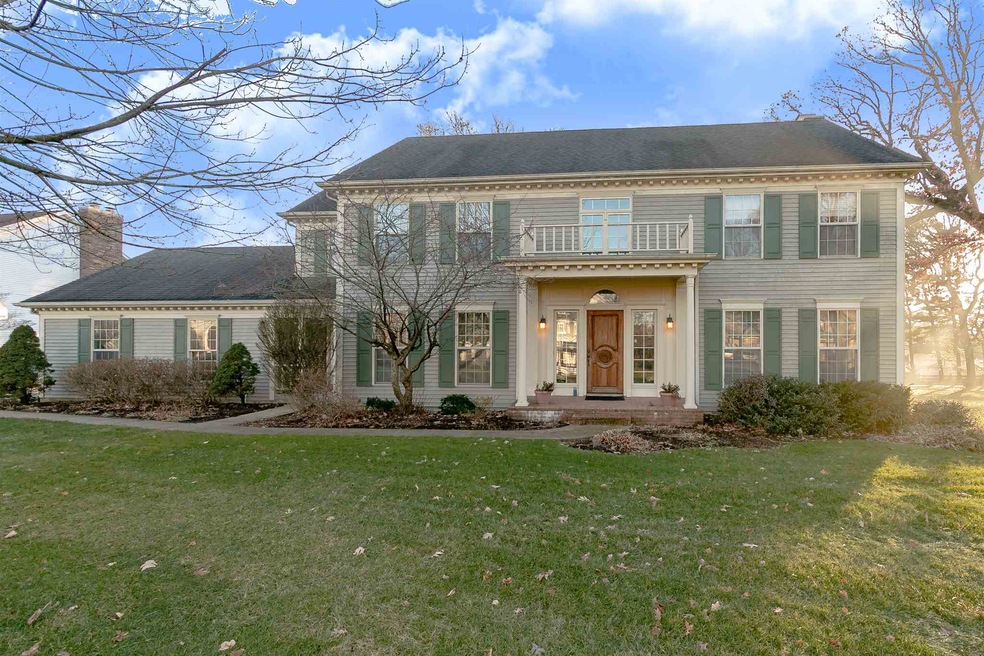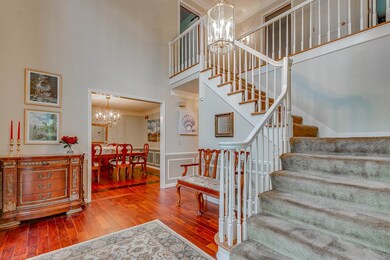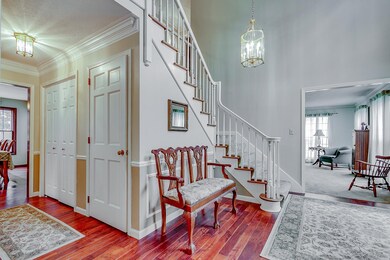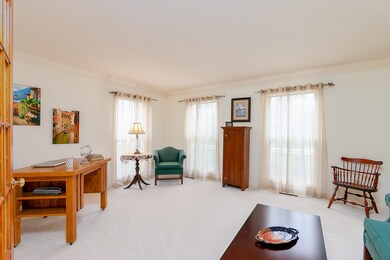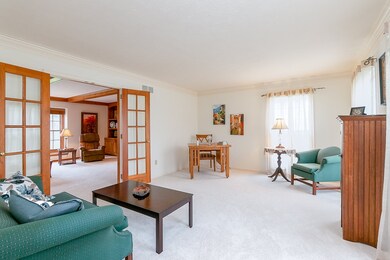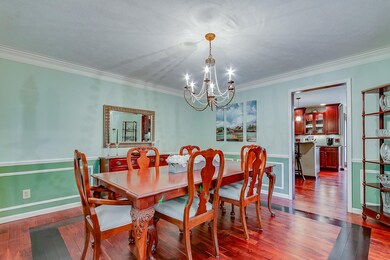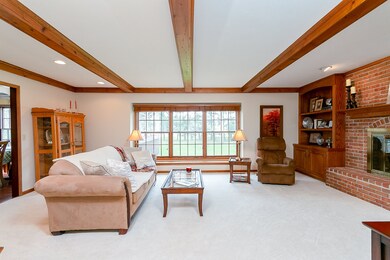
15888 Preswick Ln Granger, IN 46530
Granger NeighborhoodEstimated Value: $472,000 - $590,000
Highlights
- Wood Flooring
- 1 Fireplace
- Formal Dining Room
- Prairie Vista Elementary School Rated A
- Solid Surface Countertops
- Utility Sink
About This Home
As of July 2019Step into the spacious foyer and view the formal DR and cozy LR (currently used as office). Imagine preparing family dinners or baking cookies and brownies in the professionally updated kitchen with tons of cherry cabinets and storage plus snack bar and casual dining area all with Brazilian Cherry hardwood floors. Main floor laundry with its own outside entrance and half bath. You will really feel at home in the amazing family room with fireplace and wet bar (and new, neutral carpet). Full finished man cave LL with bar. Steel away for some quiet time in the king-sized master en-suite or tuck the kids in in one of the remaining 3 bedrooms. Top it all off with a side load garage and freshly refurbished deck. all sitting on a nice private yard with brand new septic! Yard to be finished in the spring
Last Buyer's Agent
Karen Seiler
Howard Hanna SB Real Estate

Home Details
Home Type
- Single Family
Est. Annual Taxes
- $3,344
Year Built
- Built in 1987
Lot Details
- 0.67 Acre Lot
- Lot Dimensions are 140x210
- Rural Setting
- Level Lot
HOA Fees
- $10 Monthly HOA Fees
Parking
- 2 Car Attached Garage
- Garage Door Opener
Home Design
- Brick Exterior Construction
- Poured Concrete
- Vinyl Construction Material
Interior Spaces
- 2-Story Property
- Ceiling Fan
- 1 Fireplace
- Entrance Foyer
- Formal Dining Room
- Fire and Smoke Detector
Kitchen
- Eat-In Kitchen
- Breakfast Bar
- Kitchen Island
- Solid Surface Countertops
- Utility Sink
- Disposal
Flooring
- Wood
- Carpet
- Tile
Bedrooms and Bathrooms
- 4 Bedrooms
- Walk-In Closet
- Bathtub With Separate Shower Stall
Laundry
- Laundry on main level
- Gas Dryer Hookup
Finished Basement
- Basement Fills Entire Space Under The House
- 3 Bedrooms in Basement
Utilities
- Forced Air Heating and Cooling System
- Heating System Uses Gas
- Private Company Owned Well
- Well
- Septic System
Listing and Financial Details
- Assessor Parcel Number 71-04-15-153-009.000-011
Ownership History
Purchase Details
Home Financials for this Owner
Home Financials are based on the most recent Mortgage that was taken out on this home.Purchase Details
Home Financials for this Owner
Home Financials are based on the most recent Mortgage that was taken out on this home.Similar Homes in the area
Home Values in the Area
Average Home Value in this Area
Purchase History
| Date | Buyer | Sale Price | Title Company |
|---|---|---|---|
| Thompson Michael E | $269,990 | None Listed On Document | |
| Decker Robert M | -- | None Available |
Mortgage History
| Date | Status | Borrower | Loan Amount |
|---|---|---|---|
| Open | Thompson Michael E | $201,000 | |
| Closed | Thompson Michael E | $203,000 | |
| Previous Owner | Decker Robert M | $35,000 | |
| Previous Owner | Decker Robert M | $260,000 | |
| Previous Owner | Decker Robert M | $289,750 |
Property History
| Date | Event | Price | Change | Sq Ft Price |
|---|---|---|---|---|
| 07/02/2019 07/02/19 | Sold | $358,000 | -4.1% | $89 / Sq Ft |
| 06/21/2019 06/21/19 | Pending | -- | -- | -- |
| 05/17/2019 05/17/19 | Price Changed | $373,500 | -0.3% | $93 / Sq Ft |
| 05/06/2019 05/06/19 | Price Changed | $374,500 | -2.7% | $93 / Sq Ft |
| 01/01/2019 01/01/19 | Price Changed | $384,999 | -1.3% | $96 / Sq Ft |
| 09/24/2018 09/24/18 | For Sale | $390,000 | -- | $97 / Sq Ft |
Tax History Compared to Growth
Tax History
| Year | Tax Paid | Tax Assessment Tax Assessment Total Assessment is a certain percentage of the fair market value that is determined by local assessors to be the total taxable value of land and additions on the property. | Land | Improvement |
|---|---|---|---|---|
| 2024 | $4,367 | $477,000 | $97,000 | $380,000 |
| 2023 | $4,319 | $487,400 | $97,000 | $390,400 |
| 2022 | $4,751 | $480,200 | $97,000 | $383,200 |
| 2021 | $3,987 | $393,900 | $43,700 | $350,200 |
| 2020 | $3,741 | $369,300 | $68,300 | $301,000 |
| 2019 | $3,396 | $334,800 | $64,200 | $270,600 |
| 2018 | $3,236 | $323,100 | $61,400 | $261,700 |
| 2017 | $3,388 | $324,000 | $61,400 | $262,600 |
| 2016 | $3,418 | $324,100 | $61,400 | $262,700 |
| 2014 | $2,866 | $262,300 | $29,700 | $232,600 |
Agents Affiliated with this Home
-
Pam Proctor

Seller's Agent in 2019
Pam Proctor
Cressy & Everett - South Bend
(574) 707-9357
16 in this area
111 Total Sales
-

Buyer's Agent in 2019
Karen Seiler
Howard Hanna SB Real Estate
(574) 286-0876
14 in this area
63 Total Sales
Map
Source: Indiana Regional MLS
MLS Number: 201843465
APN: 71-04-15-153-009.000-011
- 51695 Fox Pointe Ln
- 15626 Cold Spring Ct
- 51491 Highland Shores Dr
- 51890 Foxdale Ln
- 16198 Waterbury Bend
- 51086 Woodcliff Ct
- 16230 Oak Hill Blvd
- 16166 Candlewycke Ct
- 15870 N Lakeshore Dr
- 51501 Stratton Ct
- 52040 Brendon Hills Dr
- 51167 Huntington Ln
- 50866 Country Knolls Dr
- 16056 Cobblestone Square Lot 21 Dr Unit 21
- 16042 Cobblestone Square Lot 20 Dr Unit 20
- 16094 Cobblestone Square Dr
- 16133 Branchwood Ln
- 16450 Greystone Dr
- 51336 Hunting Ridge Trail N
- 52311 Monte Vista Dr
- 15888 Preswick Ln
- 15866 Preswick Ln
- 15906 Preswick Ln
- 51497 Wetherington Ct
- 51525 Wetherington Ct
- 15844 Preswick Ln
- 15875 Preswick Ln
- 15932 Preswick Ln
- 15857 Preswick Ln
- 15899 Preswick Ln
- 51487 Wetherington Ct
- 51569 Fox Pointe Ln
- 15921 Preswick Ln
- 15950 Preswick Ln
- 51514 Wetherington Ct
- 15831 Preswick Ln
- 15820 Preswick Ln
- 51573 Fox Pointe Ln
- 51563 Fox Pointe Ln
- 51541 Wetherington Ct
