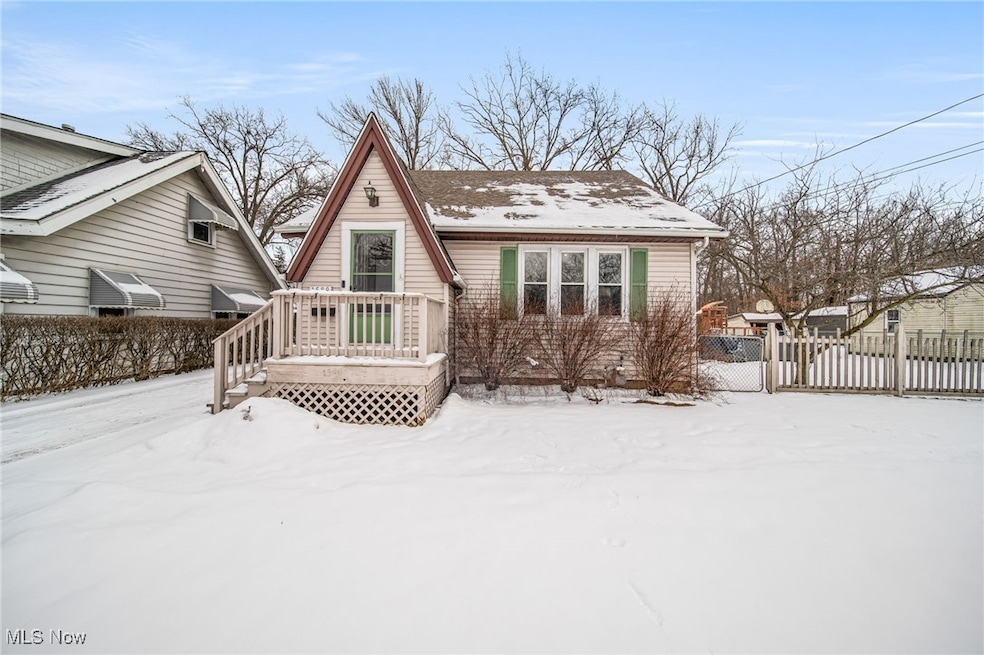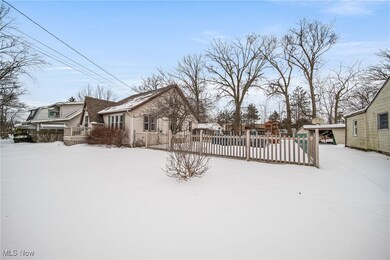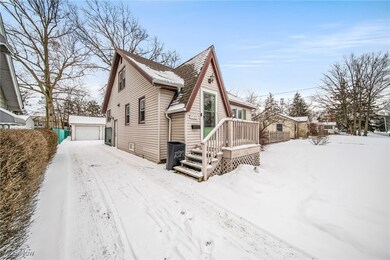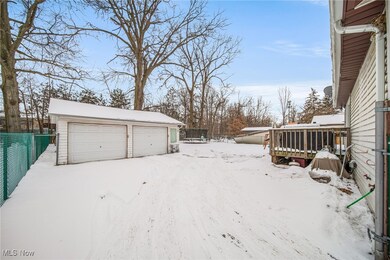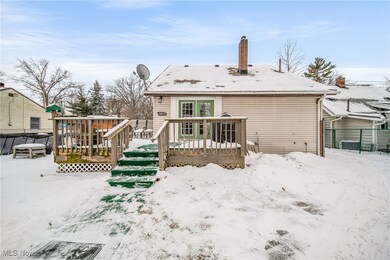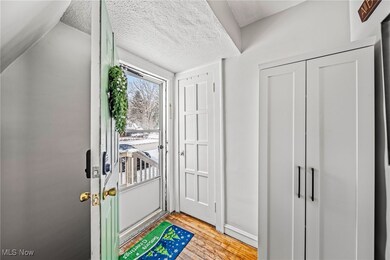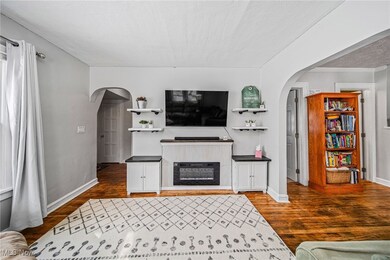
1589 E 337th St Eastlake, OH 44095
Highlights
- Medical Services
- Deck
- Tennis Courts
- Private Pool
- No HOA
- 2 Car Detached Garage
About This Home
As of April 2025Welcome to this cozy 3 bedroom bungalow with a large fenced in double lot offering endless possibilities for entertaining, gardening, or simply enjoying the outdoors. Fall in love with its timeless charm and modern amenities including a large updated Kitchen with new floors, a beautiful built-in baking center/coffee bar with a back drop featuring the original 1940’s kitchen floor hardwood, sliding doors that lead out to a spacious deck perfect for outdoor dining or relaxing with a morning coffee. Highlights include restored hardwood floors on the first floor, arched doorways, a spacious living room, a stunning bay window with window seat that floods the dining room with natural light, you'll also find the original hardwood under the carpet upstairs and a large Primary bedroom with a large closet. This home features significant storage areas in an upstairs attic, basement, crawlspace and two car garage. Conveniently located near shopping, dining, and parks, this home offers both charm and functionality. Don’t miss out on this beautiful home—schedule a showing today!
Last Agent to Sell the Property
Keller Williams Living Brokerage Email: lauren@thelaurenbakergroup.com 440-487-6243 License #2013002653 Listed on: 01/23/2025

Co-Listed By
Keller Williams Living Brokerage Email: lauren@thelaurenbakergroup.com 440-487-6243 License #2017000386
Home Details
Home Type
- Single Family
Est. Annual Taxes
- $3,111
Year Built
- Built in 1940
Lot Details
- 0.3 Acre Lot
- Lot Dimensions are 80x160
- Wood Fence
- Chain Link Fence
- 34A002A000240
Parking
- 2 Car Detached Garage
- Garage Door Opener
Home Design
- Bungalow
- Fiberglass Roof
- Asphalt Roof
- Vinyl Siding
Interior Spaces
- 1,360 Sq Ft Home
- 1.5-Story Property
- Unfinished Basement
- Basement Fills Entire Space Under The House
Kitchen
- Range
- Dishwasher
Bedrooms and Bathrooms
- 3 Bedrooms | 1 Main Level Bedroom
- 1 Full Bathroom
Outdoor Features
- Private Pool
- Deck
- Porch
Utilities
- Forced Air Heating and Cooling System
- Heating System Uses Gas
Listing and Financial Details
- Home warranty included in the sale of the property
- Assessor Parcel Number 34-A-002-A-00-023-0
Community Details
Overview
- No Home Owners Association
- Shorelands 03 Subdivision
Amenities
- Medical Services
- Shops
- Public Transportation
Recreation
- Tennis Courts
- Community Playground
- Community Pool
- Park
Ownership History
Purchase Details
Home Financials for this Owner
Home Financials are based on the most recent Mortgage that was taken out on this home.Purchase Details
Home Financials for this Owner
Home Financials are based on the most recent Mortgage that was taken out on this home.Purchase Details
Home Financials for this Owner
Home Financials are based on the most recent Mortgage that was taken out on this home.Purchase Details
Purchase Details
Purchase Details
Home Financials for this Owner
Home Financials are based on the most recent Mortgage that was taken out on this home.Purchase Details
Purchase Details
Home Financials for this Owner
Home Financials are based on the most recent Mortgage that was taken out on this home.Purchase Details
Home Financials for this Owner
Home Financials are based on the most recent Mortgage that was taken out on this home.Purchase Details
Similar Homes in the area
Home Values in the Area
Average Home Value in this Area
Purchase History
| Date | Type | Sale Price | Title Company |
|---|---|---|---|
| Warranty Deed | $175,000 | Title Professionals Group | |
| Survivorship Deed | $93,000 | North Coast Title | |
| Warranty Deed | $211,500 | Ohio Real Title | |
| Corporate Deed | $32,000 | Resource Title Agency Inc | |
| Sheriffs Deed | $78,000 | None Available | |
| Special Warranty Deed | $89,500 | Phoenix Title | |
| Sheriffs Deed | $95,000 | -- | |
| Warranty Deed | $130,000 | Ticorp National Title Agency | |
| Interfamily Deed Transfer | -- | Real Estate Title | |
| Deed | $54,000 | -- |
Mortgage History
| Date | Status | Loan Amount | Loan Type |
|---|---|---|---|
| Open | $157,500 | New Conventional | |
| Previous Owner | $88,350 | New Conventional | |
| Previous Owner | $84,932 | FHA | |
| Previous Owner | $116,100 | Unknown | |
| Previous Owner | $80,550 | Purchase Money Mortgage | |
| Previous Owner | $123,500 | No Value Available | |
| Previous Owner | $102,761 | FHA |
Property History
| Date | Event | Price | Change | Sq Ft Price |
|---|---|---|---|---|
| 04/10/2025 04/10/25 | Sold | $175,000 | +3.0% | $129 / Sq Ft |
| 02/10/2025 02/10/25 | Pending | -- | -- | -- |
| 02/05/2025 02/05/25 | Price Changed | $169,900 | -5.6% | $125 / Sq Ft |
| 01/23/2025 01/23/25 | For Sale | $179,900 | +93.4% | $132 / Sq Ft |
| 02/26/2016 02/26/16 | Sold | $93,000 | -6.9% | $68 / Sq Ft |
| 12/28/2015 12/28/15 | Pending | -- | -- | -- |
| 09/04/2015 09/04/15 | For Sale | $99,900 | -- | $73 / Sq Ft |
Tax History Compared to Growth
Tax History
| Year | Tax Paid | Tax Assessment Tax Assessment Total Assessment is a certain percentage of the fair market value that is determined by local assessors to be the total taxable value of land and additions on the property. | Land | Improvement |
|---|---|---|---|---|
| 2023 | $4,585 | $47,440 | $7,480 | $39,960 |
| 2022 | $3,044 | $47,440 | $7,480 | $39,960 |
| 2021 | $3,058 | $47,440 | $7,480 | $39,960 |
| 2020 | $2,756 | $37,960 | $5,990 | $31,970 |
| 2019 | $2,566 | $37,960 | $5,990 | $31,970 |
| 2018 | $2,264 | $27,990 | $8,040 | $19,950 |
| 2017 | $1,995 | $27,990 | $8,040 | $19,950 |
| 2016 | $1,865 | $27,990 | $8,040 | $19,950 |
| 2015 | $1,817 | $27,990 | $8,040 | $19,950 |
| 2014 | $1,723 | $27,990 | $8,040 | $19,950 |
| 2013 | $1,724 | $27,990 | $8,040 | $19,950 |
Agents Affiliated with this Home
-
Lauren Baker

Seller's Agent in 2025
Lauren Baker
Keller Williams Living
(440) 487-6243
4 in this area
137 Total Sales
-
Gregory Shemitz

Seller Co-Listing Agent in 2025
Gregory Shemitz
Keller Williams Living
(440) 477-7824
4 in this area
124 Total Sales
-
Lisa Rains
L
Buyer's Agent in 2025
Lisa Rains
EXP Realty, LLC.
(440) 417-5457
1 in this area
2 Total Sales
-

Seller's Agent in 2016
Gail Colopy
Deleted Agent
(440) 227-6804
Map
Source: MLS Now
MLS Number: 5095089
APN: 34-A-002-A-00-023
- 1511 E 337th St
- 1604 Luanna Dr
- 152 Zenith Ct
- 32975 Alva Dr
- 1351 E 340th St
- 31910 Pendley Rd
- 1286 E 342nd St
- 730 Glenhurst Rd
- 622 Bayridge Blvd
- 1294 E 345th St
- 1265 Hulett Ave
- 1264 E 343rd St
- 1233 Hulett Ave
- 1229 E 340th St
- 1291 E 349th St
- 33256 Willowick Dr
- 1289 Jakse Dr
- 452 E 329th St
- 1138 E 331st St
- 0 E 351st St
