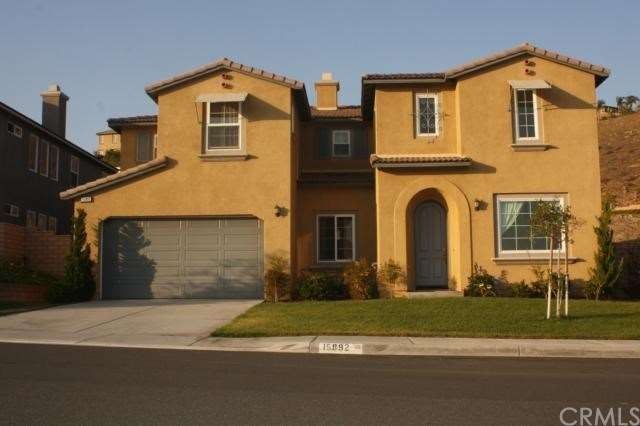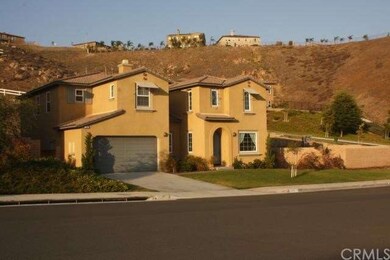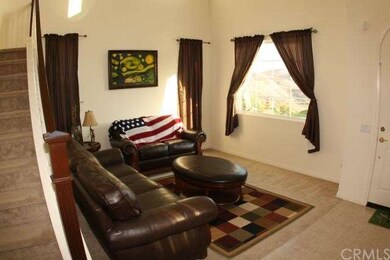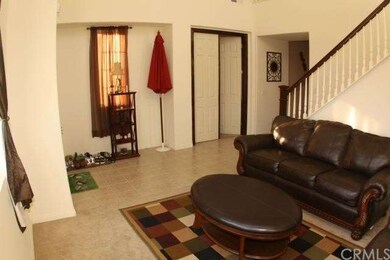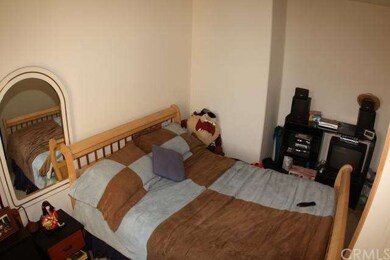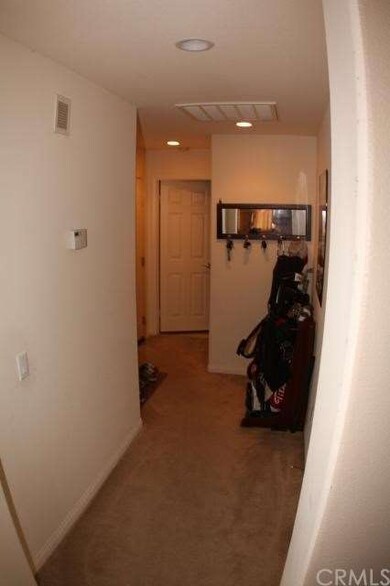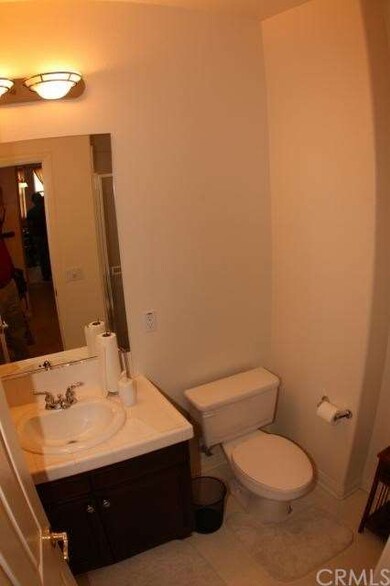
15892 S Cliff Ct Riverside, CA 92503
Lake Hills/Victoria Grove NeighborhoodHighlights
- Private Pool
- View of Hills
- Sport Court
- Open Floorplan
- Corner Lot
- Walk-In Pantry
About This Home
As of June 2013Gorgeous Two Story Home Located in the Desirable Lake Hills Reserve. 4 bedrooms, 2.75 bath, 3,666 sq ft. Property features include arched front door, converted down stairs office into a bedroom with no closet, large storage space under stair way, Alarm system, ¾ bath down stairs with shower, $14k in upgraded granite counter tops, double oven, stainless steel dishwasher and stove, range cook top, "super sized" family room with a cozy fireplace, large media niche, separate formal dining area, high ceilings, 4 bedrooms up stairs, upstairs small office in hallway with built-in cabinets, bedrooms with walk-in closets, double sink in upstairs bath room, separate up stairs laundry room, master bedroom with a “to die for closet”, large jet tub, "super size" master shower, his and her separate sinks, hers with a vanity. Outside amenities; 15k spent on stamped patio concrete, $1k for basketball court, $1k for playground for children, two air conditioners, corner lot, and a two car tandem garage. Home Owners Association Amenities Include; a Beautiful Pool, Barbecue, Tot Play Ground, Park area to play catch or throw a frisbee, all this and close to shopping centers, freeways and schools. Don't miss out on this fabulous home.
Last Agent to Sell the Property
Century 21 Masters License #01905146 Listed on: 03/14/2013

Home Details
Home Type
- Single Family
Est. Annual Taxes
- $9,467
Year Built
- Built in 2008
Lot Details
- 0.31 Acre Lot
- Wrought Iron Fence
- Block Wall Fence
- Corner Lot
- Sprinklers Throughout Yard
HOA Fees
- $175 Monthly HOA Fees
Parking
- 2 Car Direct Access Garage
- Parking Available
- Driveway
Home Design
- Turnkey
- Tile Roof
- Concrete Roof
- Stucco
Interior Spaces
- 3,666 Sq Ft Home
- Open Floorplan
- Built-In Features
- Gas Fireplace
- Family Room with Fireplace
- Dining Room
- Views of Hills
- Laundry Room
Kitchen
- Eat-In Kitchen
- Walk-In Pantry
- Microwave
- Dishwasher
- Disposal
Flooring
- Carpet
- Tile
Bedrooms and Bathrooms
- 4 Bedrooms
- Walk-In Closet
Outdoor Features
- Private Pool
- Sport Court
- Slab Porch or Patio
Utilities
- Central Heating and Cooling System
- Sewer Paid
Listing and Financial Details
- Tax Lot 74
- Tax Tract Number 28816
- Assessor Parcel Number 135500007
Community Details
Overview
- Avalon Management Association, Phone Number (951) 244-0048
Amenities
- Community Barbecue Grill
- Picnic Area
Recreation
- Community Playground
- Community Pool
Security
- Security Service
Ownership History
Purchase Details
Home Financials for this Owner
Home Financials are based on the most recent Mortgage that was taken out on this home.Purchase Details
Purchase Details
Home Financials for this Owner
Home Financials are based on the most recent Mortgage that was taken out on this home.Similar Homes in Riverside, CA
Home Values in the Area
Average Home Value in this Area
Purchase History
| Date | Type | Sale Price | Title Company |
|---|---|---|---|
| Grant Deed | $465,000 | Fidelity National Title | |
| Grant Deed | $710,000 | Priority Title | |
| Grant Deed | $441,000 | Landamerica Developer Svcs |
Mortgage History
| Date | Status | Loan Amount | Loan Type |
|---|---|---|---|
| Previous Owner | $5,000,000 | Stand Alone Refi Refinance Of Original Loan | |
| Previous Owner | $434,778 | FHA |
Property History
| Date | Event | Price | Change | Sq Ft Price |
|---|---|---|---|---|
| 06/04/2013 06/04/13 | Sold | $465,000 | -2.1% | $133 / Sq Ft |
| 05/21/2013 05/21/13 | Pending | -- | -- | -- |
| 05/14/2013 05/14/13 | For Sale | $474,990 | +33.8% | $136 / Sq Ft |
| 03/28/2013 03/28/13 | Sold | $355,000 | -1.4% | $97 / Sq Ft |
| 03/14/2013 03/14/13 | For Sale | $359,888 | 0.0% | $98 / Sq Ft |
| 02/19/2013 02/19/13 | Price Changed | $359,888 | 0.0% | $98 / Sq Ft |
| 09/19/2012 09/19/12 | Pending | -- | -- | -- |
| 09/04/2012 09/04/12 | Price Changed | $359,888 | -4.0% | $98 / Sq Ft |
| 08/15/2012 08/15/12 | For Sale | $374,900 | +5.6% | $102 / Sq Ft |
| 07/27/2012 07/27/12 | Off Market | $355,000 | -- | -- |
| 07/12/2012 07/12/12 | Price Changed | $374,900 | -16.7% | $102 / Sq Ft |
| 06/16/2012 06/16/12 | For Sale | $449,900 | -- | $123 / Sq Ft |
Tax History Compared to Growth
Tax History
| Year | Tax Paid | Tax Assessment Tax Assessment Total Assessment is a certain percentage of the fair market value that is determined by local assessors to be the total taxable value of land and additions on the property. | Land | Improvement |
|---|---|---|---|---|
| 2025 | $9,467 | $572,600 | $153,920 | $418,680 |
| 2023 | $9,467 | $550,367 | $147,944 | $402,423 |
| 2022 | $9,289 | $539,577 | $145,044 | $394,533 |
| 2021 | $9,130 | $528,998 | $142,200 | $386,798 |
| 2020 | $9,049 | $523,574 | $140,742 | $382,832 |
| 2019 | $8,971 | $513,309 | $137,983 | $375,326 |
| 2018 | $8,889 | $503,245 | $135,279 | $367,966 |
| 2017 | $8,772 | $493,378 | $132,627 | $360,751 |
| 2016 | $8,780 | $483,705 | $130,027 | $353,678 |
| 2015 | $8,695 | $476,441 | $128,075 | $348,366 |
| 2014 | $8,683 | $467,110 | $125,567 | $341,543 |
Agents Affiliated with this Home
-
Suzan Valentin

Seller's Agent in 2013
Suzan Valentin
Century 21 Masters
(951) 907-4020
12 Total Sales
-
JASON YOUNG

Seller's Agent in 2013
JASON YOUNG
VALLEY HOMES AND ESTATES
(909) 239-0753
79 Total Sales
-
Alex Valentine

Seller Co-Listing Agent in 2013
Alex Valentine
Century 21 Masters
(951) 850-5655
12 Total Sales
-
H
Buyer's Agent in 2013
Hareem Qadir
Elevate Real Estate Agency
-
Luis Uribe
L
Buyer's Agent in 2013
Luis Uribe
L&L URIBE, INC
(951) 202-4787
13 Total Sales
Map
Source: California Regional Multiple Listing Service (CRMLS)
MLS Number: K12075842
APN: 135-500-007
- 15780 Laurel Branch Ct
- 15775 Laurel Branch Ct
- 16219 Skyridge Dr
- 16873 Valley Spring Dr
- 16363 E Peak Ct
- 16305 Angel Canyon Dr
- 16192 Setting Sun Cir
- 16242 Hidden Cove Dr
- 16183 Village Meadow Dr
- 15487 Skyridge Dr
- 16187 Cousins Cir
- 3500 Buchanan St
- 3500 Buchanan St Unit 145
- 3500 Buchanan St Unit 57
- 3500 Buchanan St Unit 72
- 3500 Buchanan St Unit 240
- 3500 Buchanan St Unit 24
- 3500 Buchanan St Unit 138
- 3500 Buchanan St Unit 181
- 3500 Buchanan St Unit 173
