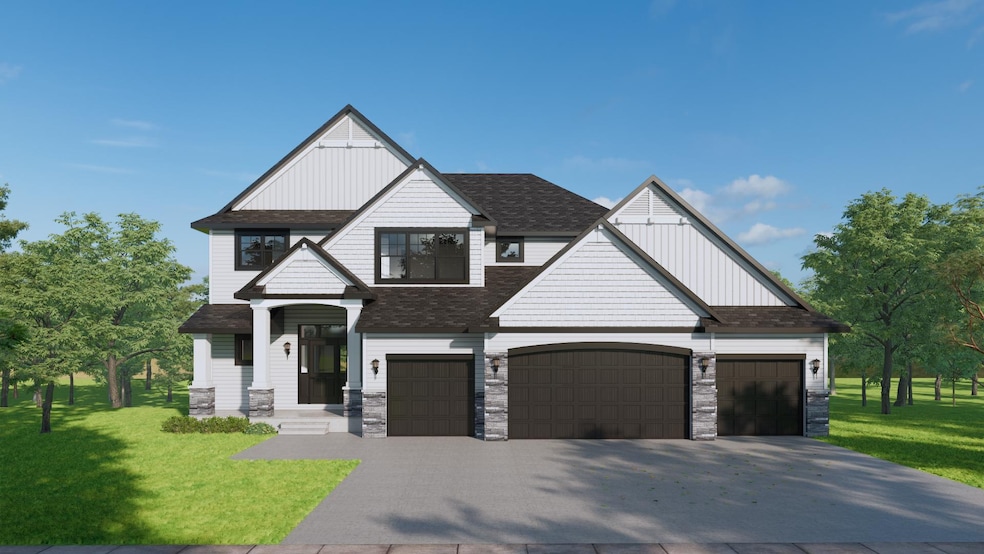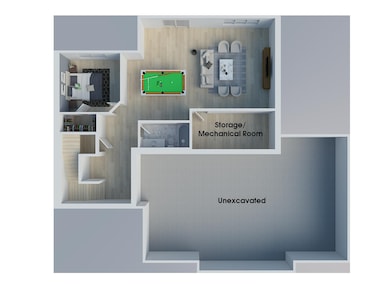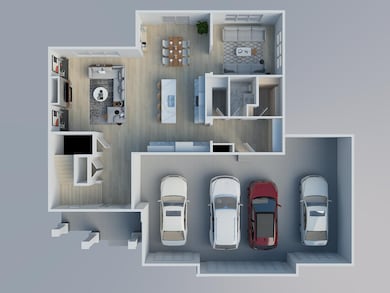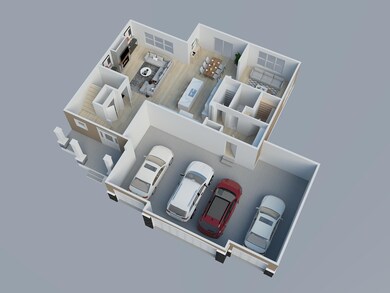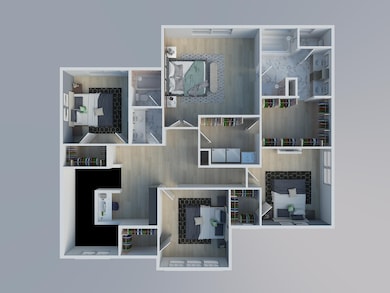Estimated payment $4,080/month
Total Views
2,985
4
Beds
2.5
Baths
2,967
Sq Ft
$253
Price per Sq Ft
Highlights
- New Construction
- Sun or Florida Room
- Stainless Steel Appliances
- Loft
- Great Room
- 4 Car Attached Garage
About This Home
Your future dream home awaits! This new construction home will feature 4 bedrooms, 3 bathrooms, and an open-concept living and dining area—perfect for modern living. More lots & plans to choose to from!
Home Details
Home Type
- Single Family
Est. Annual Taxes
- $1,574
Year Built
- Built in 2025 | New Construction
Lot Details
- 0.3 Acre Lot
- Lot Dimensions are 88x130x87x125
- Few Trees
HOA Fees
- $15 Monthly HOA Fees
Parking
- 4 Car Attached Garage
Home Design
- Vinyl Siding
Interior Spaces
- 2,967 Sq Ft Home
- 2-Story Property
- Gas Fireplace
- Family Room with Fireplace
- Great Room
- Dining Room
- Loft
- Sun or Florida Room
Kitchen
- Microwave
- Dishwasher
- Stainless Steel Appliances
Bedrooms and Bathrooms
- 4 Bedrooms
Basement
- Basement Fills Entire Space Under The House
- Sump Pump
- Natural lighting in basement
Utilities
- Forced Air Heating and Cooling System
Community Details
- Association fees include professional mgmt
- Prarie Village HOA, Phone Number (612) 238-4400
- Built by SHARPER HOMES INC
- Prarie Village Community
- Prairie Village 4Th Addn Subdivision
Listing and Financial Details
- Assessor Parcel Number 1803121210080
Map
Create a Home Valuation Report for This Property
The Home Valuation Report is an in-depth analysis detailing your home's value as well as a comparison with similar homes in the area
Home Values in the Area
Average Home Value in this Area
Tax History
| Year | Tax Paid | Tax Assessment Tax Assessment Total Assessment is a certain percentage of the fair market value that is determined by local assessors to be the total taxable value of land and additions on the property. | Land | Improvement |
|---|---|---|---|---|
| 2024 | $1,668 | $115,000 | $115,000 | $0 |
| 2023 | $1,668 | $115,000 | $115,000 | $0 |
| 2022 | $1,520 | $120,200 | $120,200 | $0 |
| 2021 | $1,536 | $100,000 | $100,000 | $0 |
| 2020 | $1,532 | $100,000 | $100,000 | $0 |
| 2019 | $1,386 | $96,000 | $96,000 | $0 |
| 2018 | $1,354 | $96,000 | $96,000 | $0 |
| 2017 | $586 | $96,000 | $96,000 | $0 |
| 2016 | $318 | $79,800 | $79,800 | $0 |
Source: Public Records
Property History
| Date | Event | Price | List to Sale | Price per Sq Ft |
|---|---|---|---|---|
| 06/12/2025 06/12/25 | For Sale | $750,000 | -- | $253 / Sq Ft |
Source: NorthstarMLS
Purchase History
| Date | Type | Sale Price | Title Company |
|---|---|---|---|
| Deed | $770,000 | -- |
Source: Public Records
Mortgage History
| Date | Status | Loan Amount | Loan Type |
|---|---|---|---|
| Open | $658,000 | No Value Available |
Source: Public Records
Source: NorthstarMLS
MLS Number: 6737476
APN: 18-031-21-21-0080
Nearby Homes
- 4798 Prairie Trail N
- 16036 Ethan Trail N
- 16181 Empress Ave N
- 16189 Empress Ave N
- 16123 Europa Ave N
- 16109 Fairoaks Ave N
- 7516 Lotus Ln
- 7532 Lotus Ln
- 15684 Emerald Dr N Unit 5
- 15652 Emerald Dr N Unit 3
- 15656 Emerald Dr N Unit 1
- The Mulberry Plan at Oneka Prairie
- The Waverly Plan at Oneka Prairie
- The Primrose Plan at Oneka Prairie
- The Newport Plan at Oneka Prairie
- The Brook View Plan at Oneka Prairie
- The Ashton Plan at Oneka Prairie
- The Cheyenne Plan at Oneka Prairie
- The Water Stone Plan at Oneka Prairie
- 4825 163rd St N
- 4801 Education Dr N
- 4811 Education Dr N Unit 3
- 4818 Education Dr N
- 4631 Rosemary Way
- 4323 Victor Path Unit 3
- 15853 Goodview Ave N
- 14672 Finale Ave N
- 8225 20th Ave N
- 13758 Flay Ave N
- 7022 Centerville Rd
- 7105 Main St Unit 3
- 6620 Chestnut St
- 19948 Headwaters Blvd N
- 5187 207th St N
- 21113 Clydesdale Curve N
- 6525 Appaloosa Ave N
- 7152 Snow Owl Ln
- 2473 Lake Ave Unit 2
- 1700 8th St SE
- 1777 10th St SE
