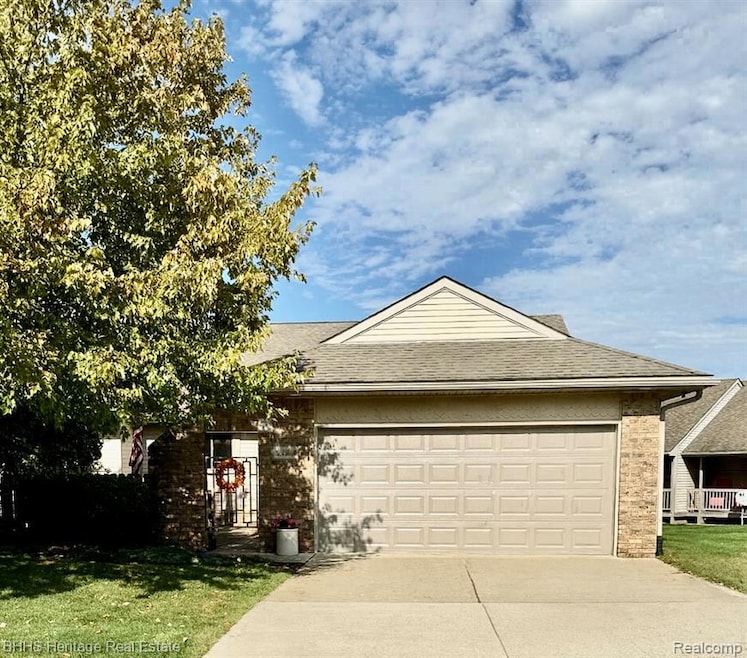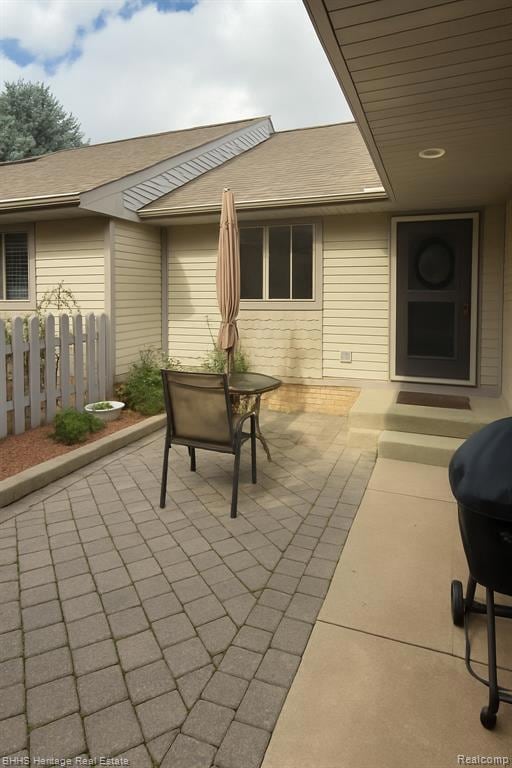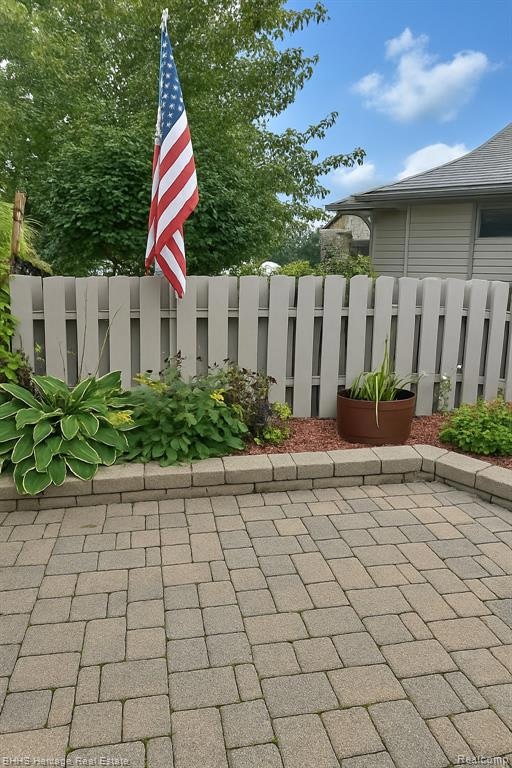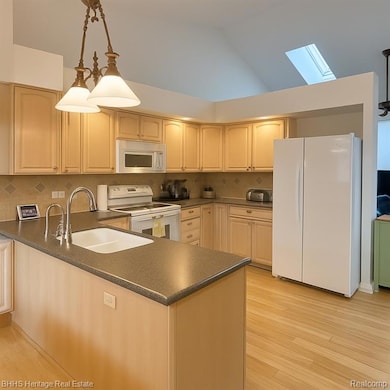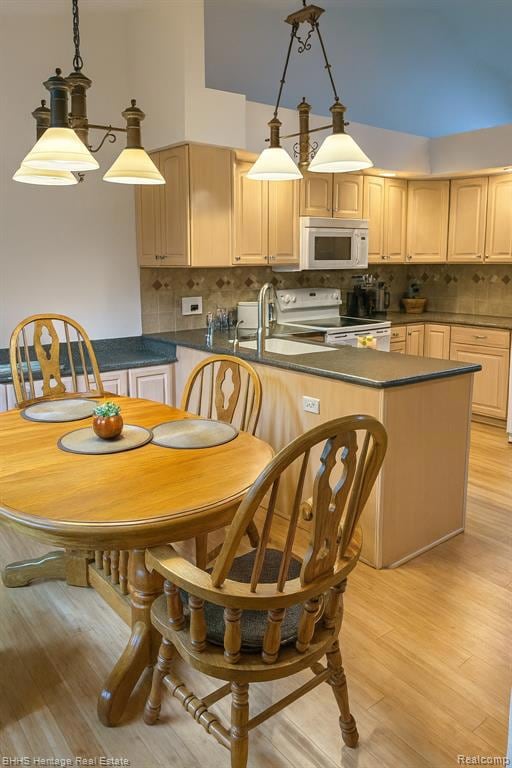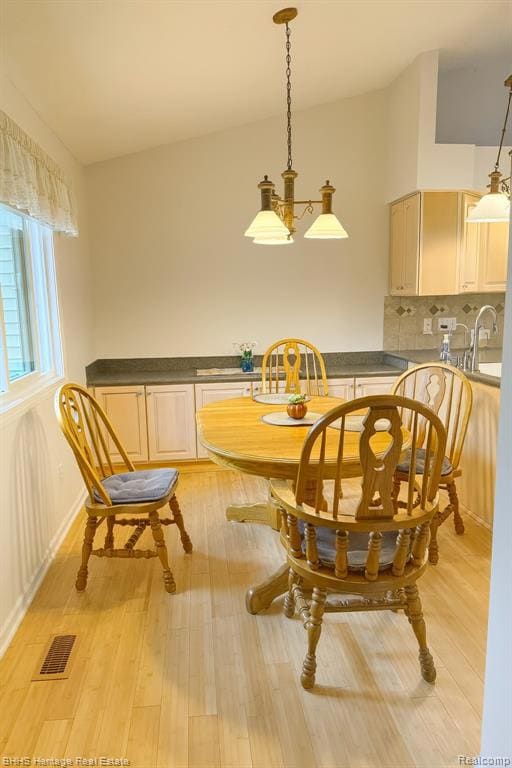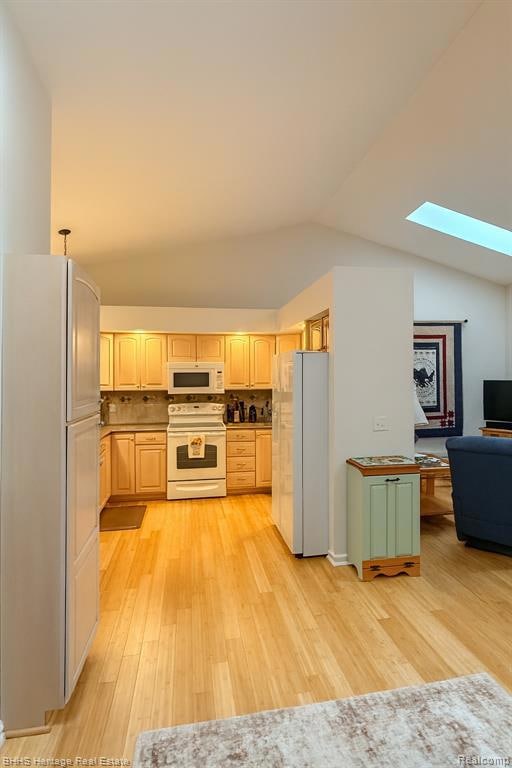159 Addison Cir Unit 27 Fowlerville, MI 48836
Estimated payment $2,142/month
Highlights
- Ranch Style House
- Patio
- Forced Air Heating and Cooling System
- 2 Car Direct Access Garage
- Programmable Thermostat
- 5-minute walk to Fowlerville Community Park
About This Home
Welcome to this beautifully maintained 2-bedroom, 2-bath ranch in the heart of Fowlerville. The home
offers a thoughtful layout with spacious living areas and a large finished family room in the basement,
perfect for entertaining or relaxing. A convenient half bath is already plumbed in the basement, ready
for your finishing touch.
Recent updates in the last 3 years include new windows, furnace, air conditioning, water heater, and
water softener—giving you peace of mind and energy efficiency. The heated 2-car garage features epoxy
flooring, making it as functional as it is stylish.
Set in a quiet, established neighborhood, this home combines comfort, updates, and location. Don’t miss
your chance to make it yours!
Property Details
Home Type
- Condominium
Est. Annual Taxes
Year Built
- Built in 1997 | Remodeled in 2021
Lot Details
- Property fronts a private road
- Private Entrance
HOA Fees
- $325 Monthly HOA Fees
Home Design
- 1,382 Sq Ft Home
- Ranch Style House
- Brick Exterior Construction
- Poured Concrete
- Asphalt Roof
- Vinyl Construction Material
Kitchen
- Free-Standing Gas Oven
- Microwave
- Dishwasher
- Disposal
Bedrooms and Bathrooms
- 2 Bedrooms
- 2 Full Bathrooms
Laundry
- Dryer
- Washer
Parking
- 2 Car Direct Access Garage
- Heated Garage
- Front Facing Garage
- Driveway
Outdoor Features
- Patio
- Exterior Lighting
Utilities
- Forced Air Heating and Cooling System
- Heating System Uses Natural Gas
- Programmable Thermostat
- Natural Gas Water Heater
- Water Purifier is Owned
- Water Softener is Owned
Additional Features
- Grip-Accessible Features
- Ground Level
- Partially Finished Basement
Listing and Financial Details
- Assessor Parcel Number 0511102027
Community Details
Overview
- Kevin Mckenna Association, Phone Number (734) 968-9979
- Addison Farms Condo Subdivision
- On-Site Maintenance
Pet Policy
- The building has rules on how big a pet can be within a unit
Map
Home Values in the Area
Average Home Value in this Area
Tax History
| Year | Tax Paid | Tax Assessment Tax Assessment Total Assessment is a certain percentage of the fair market value that is determined by local assessors to be the total taxable value of land and additions on the property. | Land | Improvement |
|---|---|---|---|---|
| 2025 | $1,893 | $150,836 | $0 | $0 |
| 2024 | $2,030 | $130,642 | $0 | $0 |
| 2023 | $840 | $107,796 | $0 | $0 |
| 2022 | $1,681 | $101,956 | $0 | $0 |
| 2021 | $1,659 | $72,000 | $0 | $0 |
| 2020 | $1,804 | $73,750 | $0 | $0 |
| 2019 | $2,515 | $82,280 | $0 | $0 |
| 2018 | $2,447 | $72,560 | $0 | $0 |
| 2017 | $2,398 | $72,560 | $0 | $0 |
| 2016 | $2,379 | $68,410 | $0 | $0 |
| 2014 | $2,146 | $64,800 | $0 | $0 |
| 2012 | $2,146 | $54,690 | $0 | $0 |
Property History
| Date | Event | Price | List to Sale | Price per Sq Ft |
|---|---|---|---|---|
| 10/08/2025 10/08/25 | Price Changed | $296,500 | -1.1% | $215 / Sq Ft |
| 09/24/2025 09/24/25 | For Sale | $299,900 | -- | $217 / Sq Ft |
Purchase History
| Date | Type | Sale Price | Title Company |
|---|---|---|---|
| Quit Claim Deed | -- | None Listed On Document | |
| Quit Claim Deed | -- | -- | |
| Quit Claim Deed | -- | -- | |
| Quit Claim Deed | -- | -- | |
| Warranty Deed | $118,000 | -- | |
| Warranty Deed | $155,000 | Metropolitan Title Company | |
| Interfamily Deed Transfer | -- | Metropolitan Title Company | |
| Interfamily Deed Transfer | -- | Metropolitan Title Company |
Source: Realcomp
MLS Number: 20251039454
APN: 05-11-102-027
- 601 N Grand Ave
- 5201 Autumn Kirsten Dr
- 225 South St
- 314 N Hibbard St
- Lot 32&37 N Ann St
- 8145 Moonlight Creek Ln
- VL Grand River Ave
- 130 N Maple St
- 2896 Sycamore River Dr
- 8128 Towas Ln
- 8170 Moonlight Creek Ln
- 8165 Moonlight Creek Ln
- 113 S Maple St
- 8104 Eagle Ridge Ln
- Integrity 1910 Plan at Silver Springs
- Elements 2200 Plan at Silver Springs - Elements
- Integrity 2061 V8.1a Plan at Silver Springs
- Integrity 1800 Plan at Silver Springs
- Elements 1870 Plan at Silver Springs - Elements
- Integrity 1250 Plan at Silver Springs
- 360 N Ann St
- 220 W Frank St
- 220 W Frank St Unit 2
- 411-524 Meadow View Ln
- 125 E van Riper Rd Unit 7
- 2783 Au Gres River Dr
- 6286 Sherwood Rd
- 3721 Chase Lake Rd
- 1148 Rial Lake Dr Unit 43
- 1504 Yorkshire Dr
- 401 S Highlander Way
- 724 Olde English Cir
- 724 Olde English Cir
- 1600 Town Commons Dr
- 525 W Highland Rd
- 607 Byron Rd
- 1820 Molly Ln
- 428 Greenwich Dr
- 527 Greenwich Dr
- 116 Jewett St
