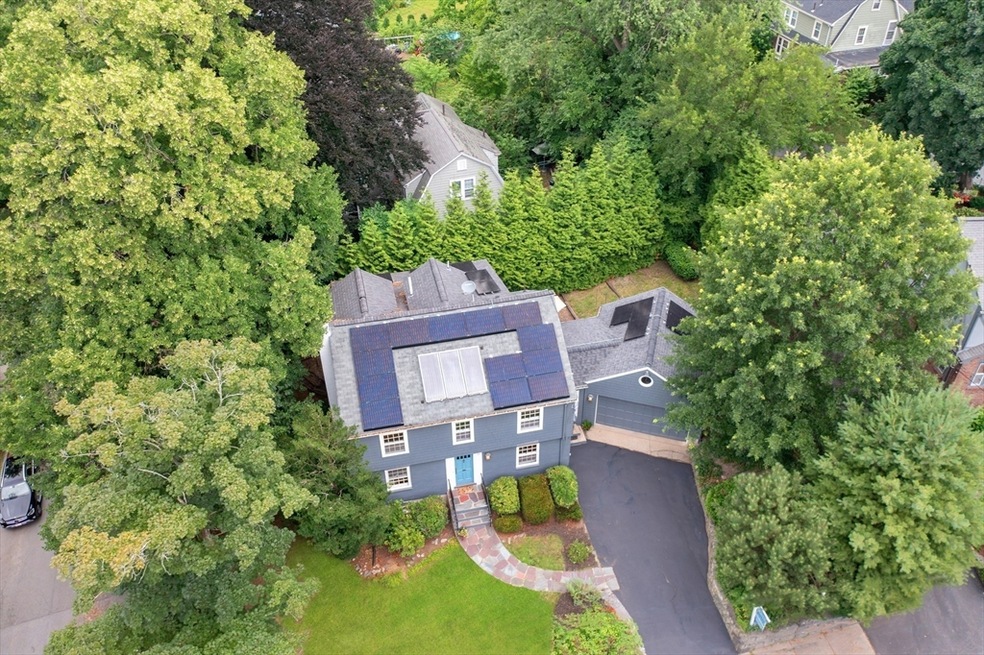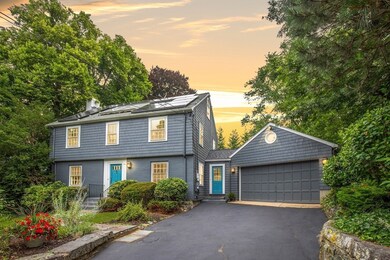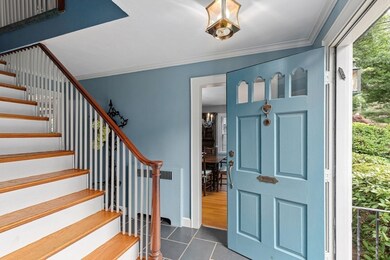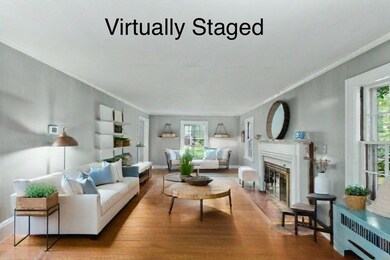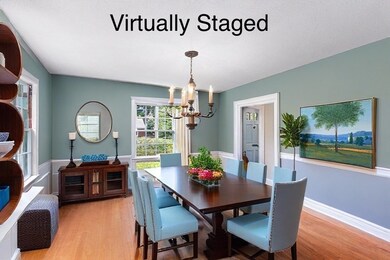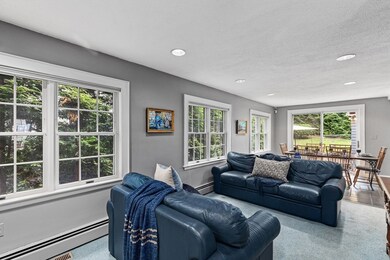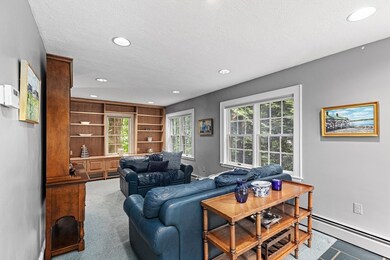
159 Bellevue St Newton, MA 02458
Newton Corner NeighborhoodHighlights
- Medical Services
- Solar Power System
- Property is near public transit
- Cabot Elementary School Rated A
- Colonial Architecture
- Wooded Lot
About This Home
As of July 2025With so many possibilities to make this lovely home your own, why pay more for someone else's updates when you can customize to suit your unique style and preferences? Set on a wooded corner lot in the highly sought-after Newtonville neighborhood, this spacious residence spans @3000sf and offers a seamless flow between rooms, plus a finished 3rd floor for added versatility. Living rm with H/W floors & fireplace is perfect for gatherings. Formal dining rm offers an elegant setting for special occasions. Bright, open eat-in kitchen is ideal for entertaining, with a glass slider to a serene patio. Family rm provides ample relaxation/play space. 2nd level has 3 spacious bedrooms, including a primary bedroom w/ ensuite bath & dressing room. Large laundry rm w/ sink & balcony. 3rd level has 2 bedrooms & full bath--perfect for au pair, office, playroom. Attached two-car garage. Central A/C, Solar utilities for extra savings. Central location in all directions--Mass Pike, Center, Schools
Last Agent to Sell the Property
William Raveis R.E. & Home Services Listed on: 07/11/2024

Home Details
Home Type
- Single Family
Est. Annual Taxes
- $13,320
Year Built
- Built in 1930
Lot Details
- 9,190 Sq Ft Lot
- Near Conservation Area
- Stone Wall
- Corner Lot
- Wooded Lot
- Garden
- Property is zoned SR2
Parking
- 2 Car Attached Garage
- Driveway
- Open Parking
- Off-Street Parking
Home Design
- Colonial Architecture
- Stone Foundation
- Frame Construction
- Shingle Roof
- Concrete Perimeter Foundation
Interior Spaces
- 2,937 Sq Ft Home
- 1 Fireplace
Kitchen
- Oven
- Range
- Dishwasher
- Disposal
Flooring
- Wood
- Carpet
- Tile
Bedrooms and Bathrooms
- 5 Bedrooms
- Solar Tube
Partially Finished Basement
- Walk-Out Basement
- Basement Fills Entire Space Under The House
- Interior Basement Entry
Eco-Friendly Details
- Solar Power System
- Solar Water Heater
- Heating system powered by active solar
Outdoor Features
- Patio
Location
- Property is near public transit
- Property is near schools
Schools
- Cabot Elementary School
- Bigelow Middle School
- Newton North High School
Utilities
- Central Air
- 2 Cooling Zones
- Heating System Uses Natural Gas
- Baseboard Heating
- Hot Water Heating System
- Electric Baseboard Heater
- 200+ Amp Service
- Gas Water Heater
Listing and Financial Details
- Assessor Parcel Number S:12 B:022 L:0013,682904
Community Details
Overview
- No Home Owners Association
- Newtonville | Newton Corner Subdivision
Amenities
- Medical Services
- Shops
Recreation
- Tennis Courts
- Park
- Jogging Path
- Bike Trail
Similar Homes in the area
Home Values in the Area
Average Home Value in this Area
Mortgage History
| Date | Status | Loan Amount | Loan Type |
|---|---|---|---|
| Closed | $1,288,813 | New Conventional | |
| Closed | $876,000 | Stand Alone Refi Refinance Of Original Loan | |
| Closed | $960,000 | Adjustable Rate Mortgage/ARM | |
| Closed | $226,000 | No Value Available | |
| Closed | $230,000 | No Value Available |
Property History
| Date | Event | Price | Change | Sq Ft Price |
|---|---|---|---|---|
| 07/18/2025 07/18/25 | Sold | $1,990,000 | -0.5% | $678 / Sq Ft |
| 05/21/2025 05/21/25 | Pending | -- | -- | -- |
| 05/08/2025 05/08/25 | For Sale | $1,999,888 | +66.7% | $681 / Sq Ft |
| 12/30/2024 12/30/24 | Sold | $1,200,000 | -25.0% | $409 / Sq Ft |
| 09/23/2024 09/23/24 | Pending | -- | -- | -- |
| 08/24/2024 08/24/24 | Price Changed | $1,599,000 | -3.1% | $544 / Sq Ft |
| 08/12/2024 08/12/24 | Price Changed | $1,650,000 | -2.9% | $562 / Sq Ft |
| 07/11/2024 07/11/24 | For Sale | $1,700,000 | -- | $579 / Sq Ft |
Tax History Compared to Growth
Tax History
| Year | Tax Paid | Tax Assessment Tax Assessment Total Assessment is a certain percentage of the fair market value that is determined by local assessors to be the total taxable value of land and additions on the property. | Land | Improvement |
|---|---|---|---|---|
| 2025 | $13,776 | $1,405,700 | $1,043,000 | $362,700 |
| 2024 | $13,320 | $1,364,800 | $1,012,600 | $352,200 |
| 2023 | $12,729 | $1,250,400 | $776,800 | $473,600 |
| 2022 | $12,180 | $1,157,800 | $719,300 | $438,500 |
| 2021 | $11,753 | $1,092,300 | $678,600 | $413,700 |
| 2020 | $11,404 | $1,092,300 | $678,600 | $413,700 |
| 2019 | $11,082 | $1,060,500 | $658,800 | $401,700 |
| 2018 | $10,631 | $982,500 | $595,000 | $387,500 |
| 2017 | $10,307 | $926,900 | $561,300 | $365,600 |
| 2016 | $9,858 | $866,300 | $524,600 | $341,700 |
| 2015 | $9,399 | $809,600 | $490,300 | $319,300 |
Agents Affiliated with this Home
-
Michelle Easter

Seller's Agent in 2025
Michelle Easter
William Raveis R.E. & Home Services
(617) 990-2209
2 in this area
30 Total Sales
-
Peter Hill

Buyer's Agent in 2025
Peter Hill
MGS Group Real Estate LTD - Wellesley
(508) 353-9721
2 in this area
66 Total Sales
Map
Source: MLS Property Information Network (MLS PIN)
MLS Number: 73263747
APN: NEWT-000012-000022-000013
- 14 Princeton St
- 14 Princeton St Unit Fourteen
- 16 Summit St
- 14 Summit St
- 230 Bellevue St Unit 1
- 230 Bellevue St Unit 2
- 232 Bellevue St Unit 2
- 238 Bellevue St Unit 2
- 9 Lewis St
- 141 Jewett St Unit 2
- 22 Carter St
- 6 Lenglen Rd Unit 6
- 515 Centre St Unit 2
- 3 Potter St Unit 3
- 548 Centre St Unit 5
- 642 Centre St
- 30 Middle St
- 262 Adams St
- 12-14 Middle St
- 65-67 Westchester Rd
