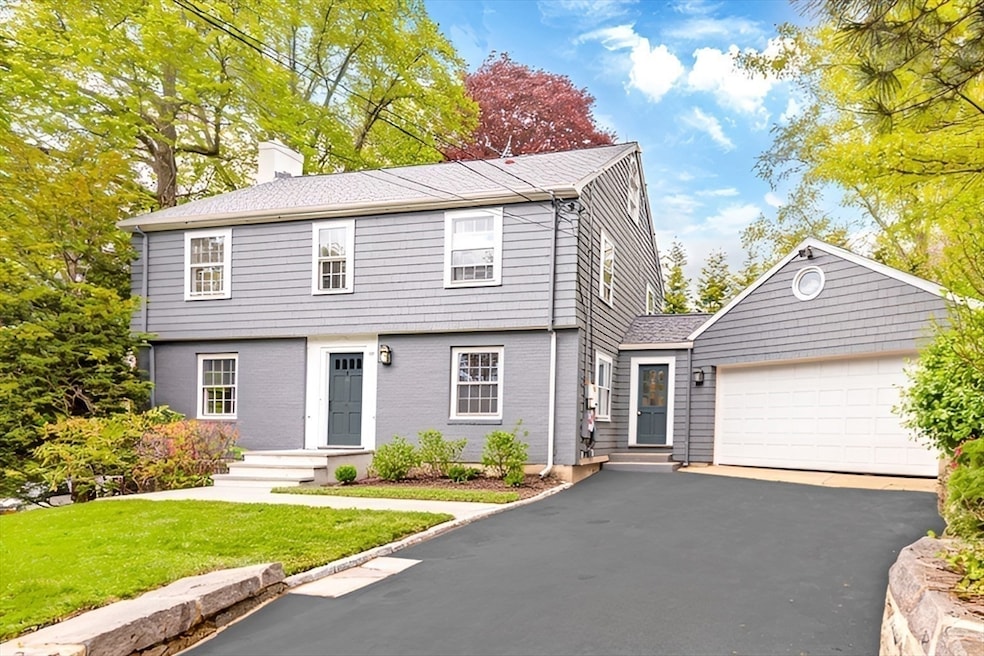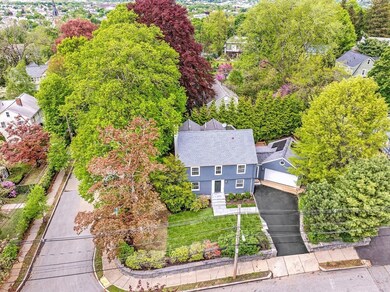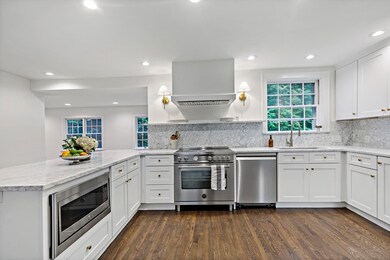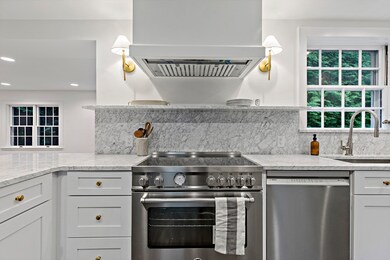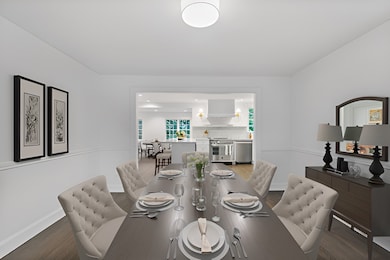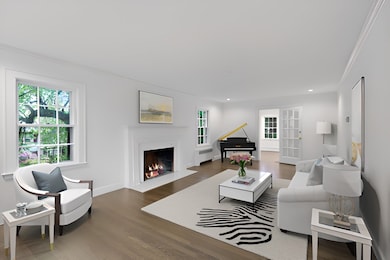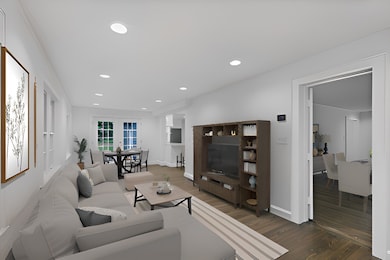
159 Bellevue St Newton, MA 02458
Newton Corner NeighborhoodHighlights
- Medical Services
- Solar Power System
- Fruit Trees
- Cabot Elementary School Rated A
- Colonial Architecture
- Property is near public transit
About This Home
As of July 2025Reimagined by a premier luxury builder, this 5-BD, 3.5-BA home blends sophistication, comfort, & function. Privately set on a corner lot in a peaceful, tree-lined neighborhood within the sought-after Cabot School district & minutes to the Mass Pike. Enjoy culinary creations in the all-new chef’s kitchen w/ Cararra marble, Bertazzoni range, custom vent hood & breakfast bar. Hardwood floors & recessed lighting add refined ambience throughout. Sunlit family rm & dining area open to a brick patio & level lawn—perfect for garden-side lounging & play. Entertain in style from formal DR to elegant LR w/ fireplace. All-new marble-clad baths includes a luxe primary suite with dual vanity, upscale tiled shower & custom-ready dressing room. Mudroom, walk-in pantry w/ 2nd fridge, & attached 2-car garage add everyday ease. 2 additional BRs, Bath, & Laundry complete the 2nd flr.3rd level offers 2 versatile rooms & full bath—ideal for home office or au pair. All-new HVAC, electric, plumbing.
Last Agent to Sell the Property
William Raveis R.E. & Home Services Listed on: 05/08/2025

Home Details
Home Type
- Single Family
Est. Annual Taxes
- $13,320
Year Built
- Built in 1930
Lot Details
- 9,190 Sq Ft Lot
- Near Conservation Area
- Stone Wall
- Corner Lot
- Level Lot
- Fruit Trees
- Wooded Lot
- Garden
- Property is zoned SR2
Parking
- 2 Car Attached Garage
- Driveway
- Open Parking
- Off-Street Parking
Home Design
- Colonial Architecture
- Stone Foundation
- Frame Construction
- Shingle Roof
- Concrete Perimeter Foundation
Interior Spaces
- 1 Fireplace
- Washer and Electric Dryer Hookup
Kitchen
- Oven
- Range
- Microwave
- Freezer
- Dishwasher
- Disposal
Flooring
- Wood
- Carpet
- Tile
Bedrooms and Bathrooms
- 5 Bedrooms
Partially Finished Basement
- Walk-Out Basement
- Basement Fills Entire Space Under The House
- Interior Basement Entry
Location
- Property is near public transit
- Property is near schools
Schools
- Cabot Elementary School
- Bigelow Middle School
- Newton North High School
Utilities
- Central Air
- 2 Cooling Zones
- Heating System Uses Natural Gas
- Baseboard Heating
- Hot Water Heating System
- Electric Baseboard Heater
- 200+ Amp Service
- Gas Water Heater
Additional Features
- Solar Power System
- Patio
Listing and Financial Details
- Assessor Parcel Number S:12 B:022 L:0013,682904
Community Details
Overview
- No Home Owners Association
- Newtonville | Newton Corner Subdivision
Amenities
- Medical Services
- Shops
Recreation
- Tennis Courts
- Park
- Jogging Path
- Bike Trail
Similar Homes in the area
Home Values in the Area
Average Home Value in this Area
Mortgage History
| Date | Status | Loan Amount | Loan Type |
|---|---|---|---|
| Closed | $1,288,813 | New Conventional | |
| Closed | $876,000 | Stand Alone Refi Refinance Of Original Loan | |
| Closed | $960,000 | Adjustable Rate Mortgage/ARM | |
| Closed | $226,000 | No Value Available | |
| Closed | $230,000 | No Value Available |
Property History
| Date | Event | Price | Change | Sq Ft Price |
|---|---|---|---|---|
| 07/18/2025 07/18/25 | Sold | $1,990,000 | -0.5% | $678 / Sq Ft |
| 05/21/2025 05/21/25 | Pending | -- | -- | -- |
| 05/08/2025 05/08/25 | For Sale | $1,999,888 | +66.7% | $681 / Sq Ft |
| 12/30/2024 12/30/24 | Sold | $1,200,000 | -25.0% | $409 / Sq Ft |
| 09/23/2024 09/23/24 | Pending | -- | -- | -- |
| 08/24/2024 08/24/24 | Price Changed | $1,599,000 | -3.1% | $544 / Sq Ft |
| 08/12/2024 08/12/24 | Price Changed | $1,650,000 | -2.9% | $562 / Sq Ft |
| 07/11/2024 07/11/24 | For Sale | $1,700,000 | -- | $579 / Sq Ft |
Tax History Compared to Growth
Tax History
| Year | Tax Paid | Tax Assessment Tax Assessment Total Assessment is a certain percentage of the fair market value that is determined by local assessors to be the total taxable value of land and additions on the property. | Land | Improvement |
|---|---|---|---|---|
| 2025 | $13,776 | $1,405,700 | $1,043,000 | $362,700 |
| 2024 | $13,320 | $1,364,800 | $1,012,600 | $352,200 |
| 2023 | $12,729 | $1,250,400 | $776,800 | $473,600 |
| 2022 | $12,180 | $1,157,800 | $719,300 | $438,500 |
| 2021 | $11,753 | $1,092,300 | $678,600 | $413,700 |
| 2020 | $11,404 | $1,092,300 | $678,600 | $413,700 |
| 2019 | $11,082 | $1,060,500 | $658,800 | $401,700 |
| 2018 | $10,631 | $982,500 | $595,000 | $387,500 |
| 2017 | $10,307 | $926,900 | $561,300 | $365,600 |
| 2016 | $9,858 | $866,300 | $524,600 | $341,700 |
| 2015 | $9,399 | $809,600 | $490,300 | $319,300 |
Agents Affiliated with this Home
-
Michelle Easter

Seller's Agent in 2025
Michelle Easter
William Raveis R.E. & Home Services
(617) 990-2209
2 in this area
30 Total Sales
-
Peter Hill

Buyer's Agent in 2025
Peter Hill
MGS Group Real Estate LTD - Wellesley
(508) 353-9721
2 in this area
66 Total Sales
Map
Source: MLS Property Information Network (MLS PIN)
MLS Number: 73372172
APN: NEWT-000012-000022-000013
- 14 Princeton St
- 14 Princeton St Unit Fourteen
- 16 Summit St
- 14 Summit St
- 230 Bellevue St Unit 1
- 230 Bellevue St Unit 2
- 232 Bellevue St Unit 2
- 238 Bellevue St Unit 2
- 9 Lewis St
- 141 Jewett St Unit 2
- 22 Carter St
- 6 Lenglen Rd Unit 6
- 515 Centre St Unit 2
- 3 Potter St Unit 3
- 548 Centre St Unit 5
- 642 Centre St
- 30 Middle St
- 262 Adams St
- 12-14 Middle St
- 65-67 Westchester Rd
