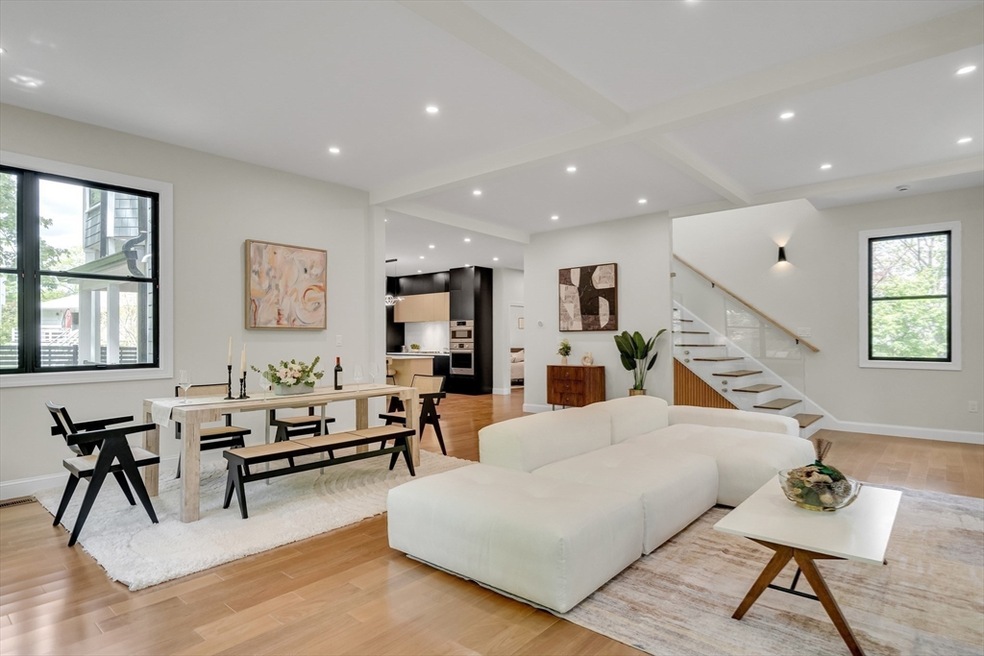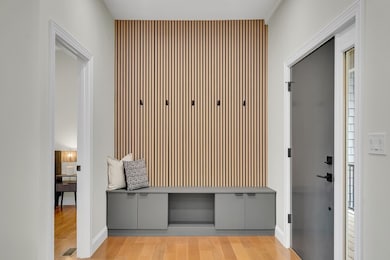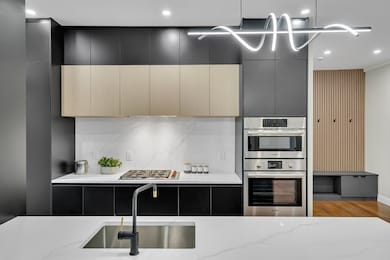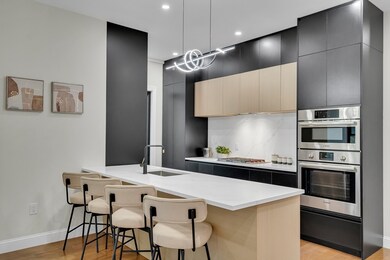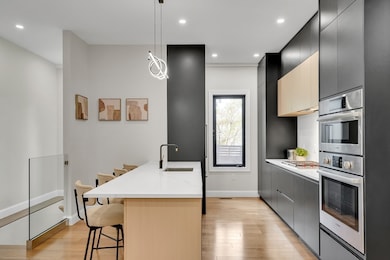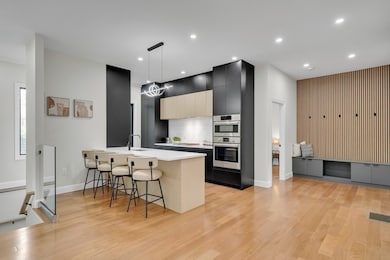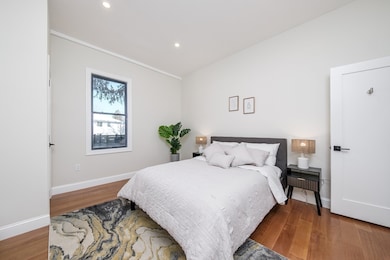
16 Summit St Newton, MA 02458
Newton Corner NeighborhoodEstimated payment $13,848/month
Highlights
- City View
- 0.46 Acre Lot
- Custom Closet System
- Cabot Elementary School Rated A
- Open Floorplan
- Property is near public transit
About This Home
This attached singe family has been entirely renovated inside and outside with all new systems. Sun splashes through oversized Marvin windows throughout the day. This thoughtfully designed property features open floor plan with 10-foot ceilings, 4 en-suite bedrooms, large private yard, 3D electric water vapor fireplace, glass railings, LED light mirrors and top of line appliances: wolf cooktop, built-in fridge. The property has two master suites: one presents a 15-foot vaulted ceiling, his and her custom-built cabinetry while the other primary suite includes a private sitting room, prefect for creative pursuits or a private study. The first floor bedroom suite can be used either for office or guests. 2nd floor laundry room features a utility sink, energy-saving Electrolux washer and dryer, ample storage space. This majestic Victoria home is a testament to refined taste and modern living. This townhome has a large outdoor private yard and tons of privacy.
Home Details
Home Type
- Single Family
Est. Annual Taxes
- $18,430
Year Built
- Built in 1850
Lot Details
- 0.46 Acre Lot
- Irregular Lot
- Sloped Lot
- Property is zoned MR1
Parking
- 1 Car Garage
- Driveway
- Open Parking
Home Design
- Victorian Architecture
- Stone Foundation
- Frame Construction
- Foam Insulation
- Shingle Roof
Interior Spaces
- Open Floorplan
- Sheet Rock Walls or Ceilings
- Ceiling Fan
- Recessed Lighting
- Insulated Windows
- Bay Window
- Sliding Doors
- Insulated Doors
- Living Room with Fireplace
- Dining Room with Fireplace
- Storage Room
- City Views
Kitchen
- Oven
- Cooktop with Range Hood
- Microwave
- ENERGY STAR Qualified Refrigerator
- ENERGY STAR Qualified Dishwasher
- Stainless Steel Appliances
- Kitchen Island
- Solid Surface Countertops
- Disposal
Flooring
- Wood
- Ceramic Tile
- Vinyl
Bedrooms and Bathrooms
- 4 Bedrooms
- Primary bedroom located on second floor
- Custom Closet System
- Dual Closets
- Walk-In Closet
- Dual Vanity Sinks in Primary Bathroom
- Low Flow Toliet
- Bathtub with Shower
- Separate Shower
Laundry
- Laundry on upper level
- ENERGY STAR Qualified Dryer
- ENERGY STAR Qualified Washer
- Sink Near Laundry
Location
- Property is near public transit
- Property is near schools
Utilities
- Forced Air Heating and Cooling System
- 3 Cooling Zones
- 3 Heating Zones
- Heating System Uses Natural Gas
- Hydro-Air Heating System
- 200+ Amp Service
- 110 Volts
- Gas Water Heater
Community Details
Overview
- No Home Owners Association
Recreation
- Jogging Path
Map
Home Values in the Area
Average Home Value in this Area
Tax History
| Year | Tax Paid | Tax Assessment Tax Assessment Total Assessment is a certain percentage of the fair market value that is determined by local assessors to be the total taxable value of land and additions on the property. | Land | Improvement |
|---|---|---|---|---|
| 2025 | $18,430 | $1,880,600 | $1,055,600 | $825,000 |
| 2024 | $17,820 | $1,825,800 | $1,024,900 | $800,900 |
| 2023 | $23,384 | $2,297,100 | $831,000 | $1,466,100 |
| 2022 | $22,375 | $2,126,900 | $769,400 | $1,357,500 |
| 2021 | $20,996 | $1,951,300 | $705,900 | $1,245,400 |
| 2020 | $20,372 | $1,951,300 | $705,900 | $1,245,400 |
| 2019 | $19,057 | $1,823,600 | $659,700 | $1,163,900 |
| 2018 | $19,202 | $1,774,700 | $602,800 | $1,171,900 |
| 2017 | $18,106 | $1,628,200 | $553,000 | $1,075,200 |
| 2016 | $16,999 | $1,493,800 | $507,300 | $986,500 |
| 2015 | $16,209 | $1,396,100 | $474,100 | $922,000 |
Property History
| Date | Event | Price | Change | Sq Ft Price |
|---|---|---|---|---|
| 07/08/2025 07/08/25 | Price Changed | $2,225,000 | 0.0% | $558 / Sq Ft |
| 06/02/2025 06/02/25 | For Rent | $9,500 | 0.0% | -- |
| 05/13/2025 05/13/25 | For Sale | $2,250,000 | +57.9% | $564 / Sq Ft |
| 08/15/2022 08/15/22 | Sold | $1,425,000 | -9.5% | $211 / Sq Ft |
| 07/12/2022 07/12/22 | Pending | -- | -- | -- |
| 06/26/2022 06/26/22 | Price Changed | $1,575,000 | -12.0% | $234 / Sq Ft |
| 06/07/2022 06/07/22 | Price Changed | $1,790,000 | -8.2% | $265 / Sq Ft |
| 05/17/2022 05/17/22 | For Sale | $1,950,000 | -- | $289 / Sq Ft |
Similar Homes in the area
Source: MLS Property Information Network (MLS PIN)
MLS Number: 73386960
APN: NEWT-000012-000021-000026
- 14 Summit St
- 515 Centre St Unit 2
- 14 Princeton St
- 14 Princeton St Unit Fourteen
- 548 Centre St Unit 5
- 141 Jewett St Unit 2
- 230 Bellevue St Unit 1
- 230 Bellevue St Unit 2
- 232 Bellevue St Unit 2
- 238 Bellevue St Unit 2
- 642 Centre St
- 9 Lewis St
- 34 Channing St
- 292 Franklin St
- 35 George St Unit 35
- 37 George St Unit 37
- 6 Lenglen Rd Unit 6
- 101 Waban St Unit 101
- 141 Pearl St
- 22 Carter St
- 14 Summit St
- 112 Newtonville Ave
- 25 Oakland St Unit 1
- 20 Oakland St Unit 1
- 11 Maple Cir
- 39 Newtonville Ave Unit 1
- 43 Bennington St Unit 1
- 23 Newtonville Ave Unit 1
- 515 Centre St Unit 2
- 14 Mount Ida St Unit 8
- 14 Mount Ida St Unit 4
- 543 Centre St Unit 2
- 549 Centre St Unit 2
- 32 Richardson St Unit 302
- 217 Bellevue St Unit 2
- 465 Centre St Unit 204
- 465 Centre St
- 465 Centre St
- 465 Centre St
- 465 Centre St
