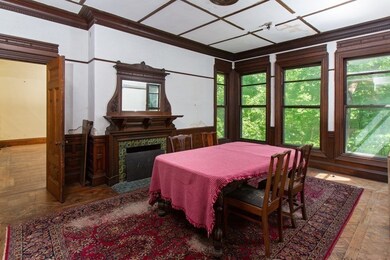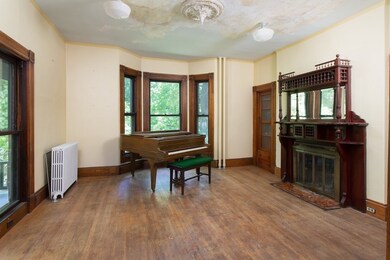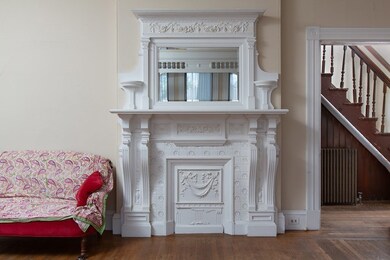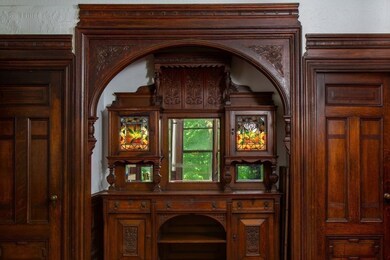
16 Summit St Newton, MA 02458
Newton Corner NeighborhoodHighlights
- Medical Services
- City View
- Property is near public transit
- Cabot Elementary School Rated A
- 0.46 Acre Lot
- Wood Flooring
About This Home
As of August 2022Massive Queen Anne Italianate Victorian single family c.1850 on large 19,687 sf lot with imposing period detail known as the John L. Ordway House. Built as a single family. it has been used as a 3 unit home and the City has it assessed as a 3 unit home presently. A talk with inspectional services says it can really be just two units. High ceilings , oak floors, grand entryway, natural woodwork and stained glass, this home offers development possibilities or for Victorian lovers a chance to restore to todays standards. High on a hill in a desirable neighborhood with sweeping views and convenient access to the mass pike into Boston are a couple of more nice features.Seven+ bedrooms, 4 baths, plus huge ballroom style rear room/gym on second floor.: OFFERS PLEASE MAKE GOOD FOR 24 HOURS.
Last Agent to Sell the Property
Coldwell Banker Realty - Cambridge Listed on: 05/17/2022

Home Details
Home Type
- Single Family
Est. Annual Taxes
- $22,375
Year Built
- Built in 1850
Lot Details
- 0.46 Acre Lot
- Sloped Lot
- Property is zoned MR1
Home Design
- Victorian Architecture
- Stone Foundation
- Frame Construction
- Shingle Roof
Interior Spaces
- 6,745 Sq Ft Home
- 3 Fireplaces
- Wood Flooring
- City Views
- Storm Windows
- Unfinished Basement
Kitchen
- Range
- Dishwasher
Bedrooms and Bathrooms
- 7 Bedrooms
- 4 Full Bathrooms
Parking
- 4 Car Parking Spaces
- Driveway
- Open Parking
- Off-Street Parking
Outdoor Features
- Porch
Location
- Property is near public transit
- Property is near schools
Utilities
- No Cooling
- 2 Heating Zones
- Heating System Uses Natural Gas
- Hot Water Heating System
- Natural Gas Connected
- Gas Water Heater
- Internet Available
Listing and Financial Details
- Assessor Parcel Number S:12 B:021 L:0026,682845
Community Details
Overview
- No Home Owners Association
Amenities
- Medical Services
- Shops
Recreation
- Park
Similar Homes in the area
Home Values in the Area
Average Home Value in this Area
Property History
| Date | Event | Price | Change | Sq Ft Price |
|---|---|---|---|---|
| 07/08/2025 07/08/25 | Price Changed | $2,225,000 | 0.0% | $558 / Sq Ft |
| 06/02/2025 06/02/25 | For Rent | $9,500 | 0.0% | -- |
| 05/13/2025 05/13/25 | For Sale | $2,250,000 | +57.9% | $564 / Sq Ft |
| 08/15/2022 08/15/22 | Sold | $1,425,000 | -9.5% | $211 / Sq Ft |
| 07/12/2022 07/12/22 | Pending | -- | -- | -- |
| 06/26/2022 06/26/22 | Price Changed | $1,575,000 | -12.0% | $234 / Sq Ft |
| 06/07/2022 06/07/22 | Price Changed | $1,790,000 | -8.2% | $265 / Sq Ft |
| 05/17/2022 05/17/22 | For Sale | $1,950,000 | -- | $289 / Sq Ft |
Tax History Compared to Growth
Tax History
| Year | Tax Paid | Tax Assessment Tax Assessment Total Assessment is a certain percentage of the fair market value that is determined by local assessors to be the total taxable value of land and additions on the property. | Land | Improvement |
|---|---|---|---|---|
| 2025 | $18,430 | $1,880,600 | $1,055,600 | $825,000 |
| 2024 | $17,820 | $1,825,800 | $1,024,900 | $800,900 |
| 2023 | $23,384 | $2,297,100 | $831,000 | $1,466,100 |
| 2022 | $22,375 | $2,126,900 | $769,400 | $1,357,500 |
| 2021 | $20,996 | $1,951,300 | $705,900 | $1,245,400 |
| 2020 | $20,372 | $1,951,300 | $705,900 | $1,245,400 |
| 2019 | $19,057 | $1,823,600 | $659,700 | $1,163,900 |
| 2018 | $19,202 | $1,774,700 | $602,800 | $1,171,900 |
| 2017 | $18,106 | $1,628,200 | $553,000 | $1,075,200 |
| 2016 | $16,999 | $1,493,800 | $507,300 | $986,500 |
| 2015 | $16,209 | $1,396,100 | $474,100 | $922,000 |
Agents Affiliated with this Home
-
Michael Lord

Seller's Agent in 2025
Michael Lord
Capital Realty Group
(508) 395-8333
1 in this area
38 Total Sales
-
Abhishek Bhatt
A
Seller's Agent in 2025
Abhishek Bhatt
Capital Realty Group
(617) 655-9357
3 Total Sales
-
Gary Vrotsos

Seller's Agent in 2022
Gary Vrotsos
Coldwell Banker Realty - Cambridge
(617) 576-0115
1 in this area
79 Total Sales
-
Gary S. Vrotsos

Seller Co-Listing Agent in 2022
Gary S. Vrotsos
Coldwell Banker Realty - Cambridge
(781) 838-1445
1 in this area
58 Total Sales
-
Femion Mezini

Buyer's Agent in 2022
Femion Mezini
Capital Realty Group
(508) 801-7122
3 in this area
159 Total Sales
Map
Source: MLS Property Information Network (MLS PIN)
MLS Number: 72983132
APN: NEWT-000012-000021-000026
- 14 Summit St
- 515 Centre St Unit 2
- 14 Princeton St
- 14 Princeton St Unit Fourteen
- 141 Jewett St Unit 2
- 548 Centre St Unit 5
- 230 Bellevue St Unit 1
- 230 Bellevue St Unit 2
- 232 Bellevue St Unit 2
- 238 Bellevue St Unit 2
- 642 Centre St
- 9 Lewis St
- 34 Channing St
- 292 Franklin St
- 35 George St Unit 35
- 37 George St Unit 37
- 101 Waban St Unit 101
- 6 Lenglen Rd Unit 6
- 141 Pearl St
- 22 Carter St






