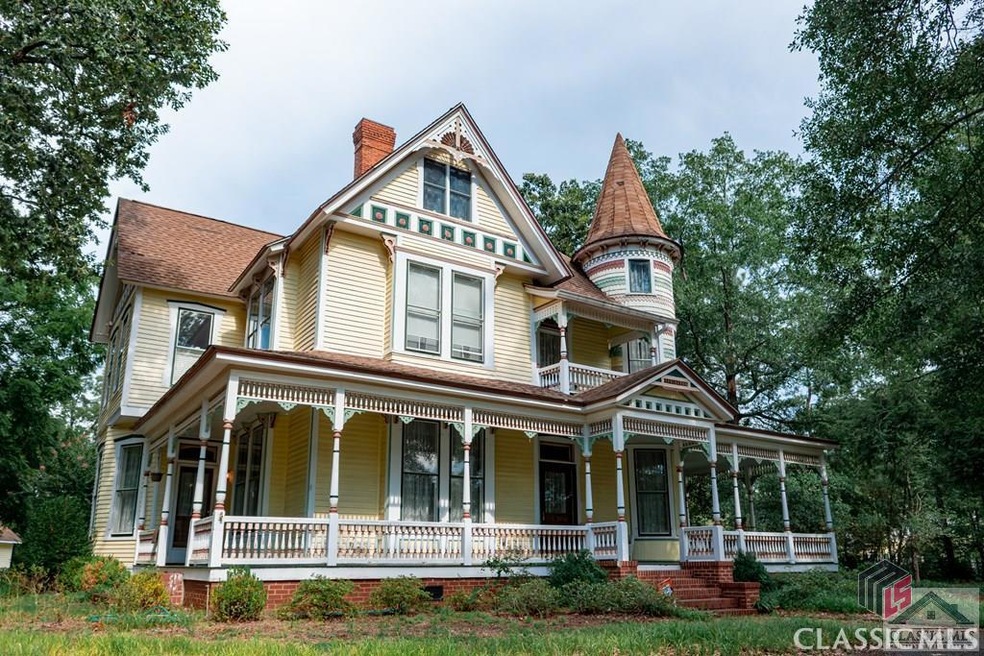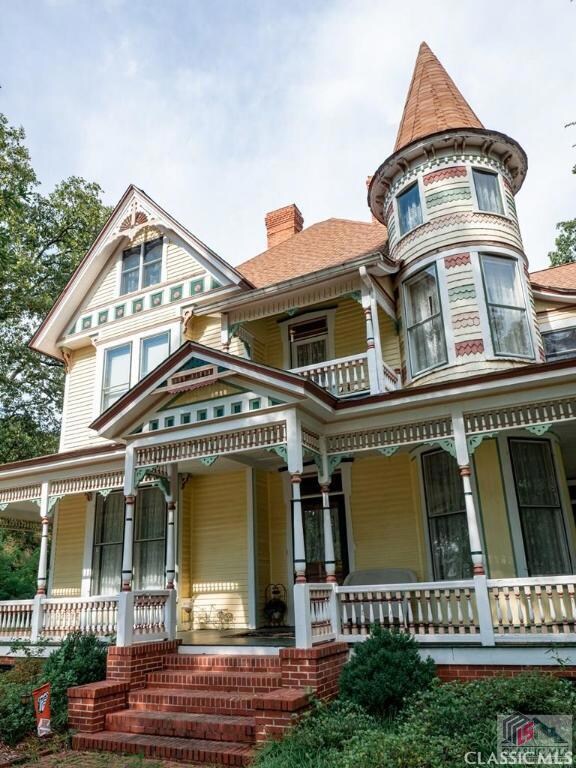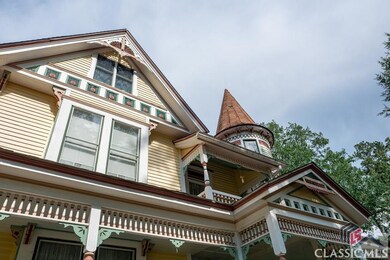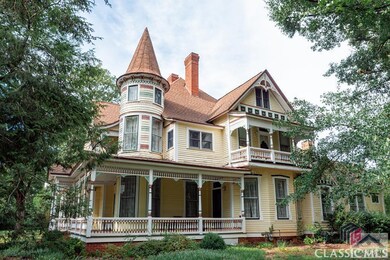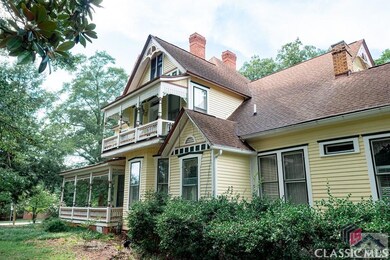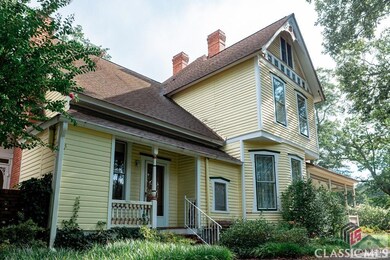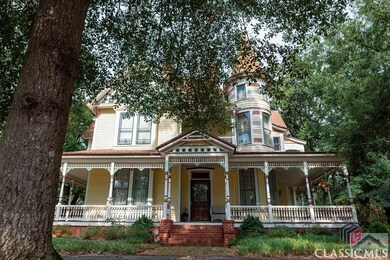Historic Victorian masterpiece built in 1892 in beautiful and thriving Hartwell, GA. The McCurry-Hodges house, known as "Oakley" since 1907, is just under six thousand square feet of craftsmanship, comfort, and original attention to detail. Open reception room and parlor with detailed wall paneling, decorative trim, gingerbread arches and distinctive ceiling design. Huge dining room with butler's pantry and convenient powder room for guests. Updated kitchen with tile floors, Brazilian green granite countertops, custom cabinets and centerpiece Heartland stove. Private living room and bedroom on main floor with exterior access, ideal for an in-law suite, complete with kitchen area, laundry and full bathroom. Original hallway staircase ascends to the large second story bedrooms and an additional living room area for entertaining. Owner's suite with luxurious ensuite bathroom, dressing room with fireplace, beautiful french doors, and a large walk-in closet. Large guest bedroom with a circular reading nook and private balcony overlooking the front lawn. Spacious second story living/media room with separate side balcony, full bathroom with clawfoot tub, and a cozy study room. Two sizable bedrooms and full bathroom on the top floor. Hidden panel access to the home's updated HVAC system and the interior turret framework.11 fireplaces total and unique mantels in almost every room. Gigantic bay windows for natural light. Original heart pine floors throughout most of the home. Some original light fixtures and chandeliers. Original doors and transom windows with functioning hardware. Huge wrap around porch with separate side entries. Private screened-in porch and garden patio for morning coffee. Beautiful gazebo perfect for outdoor gatherings. Partially-stubbed detached garage large enough for 2 cars and a large workshop area. Sprawling 2 acre lot with shady hardwoods and a horseshoe driveway. All within walking distance to downtown shops, restaurants, and entertainment. A stand out on the National Historic Register and minutes to stunning lake Hartwell! Most personal items, decor and antique furnishings are negotiable and can convey with the house with an acceptable offer. Please contact listing agent for additional information and to schedule all showings.

