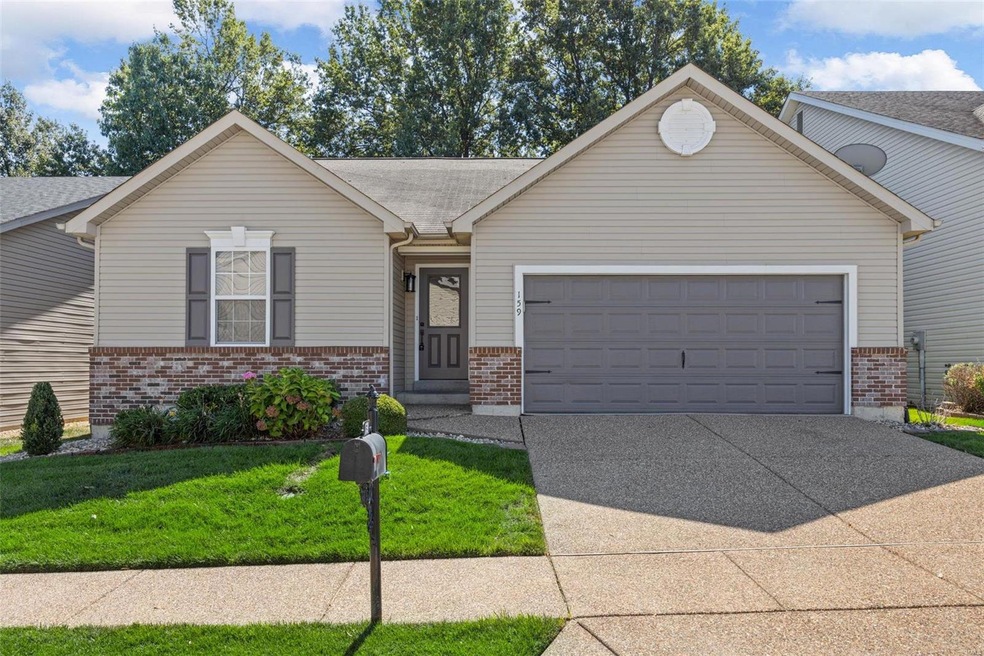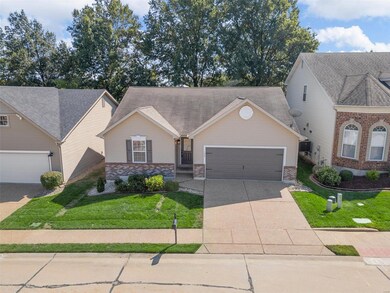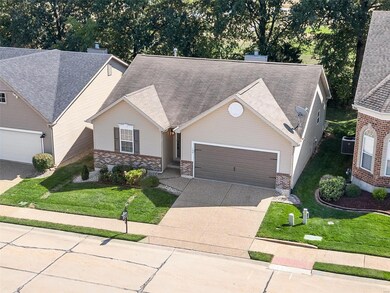
159 Blue Water Dr Saint Peters, MO 63366
Highlights
- Vaulted Ceiling
- Traditional Architecture
- Wood Flooring
- Progress South Elementary School Rated A
- Backs to Trees or Woods
- 2 Car Attached Garage
About This Home
As of October 2024Welcome home to this beautiful detached villa that has been renovated in St. Charles County with modern features which seamlessly combines elegance with comfort. This pristine three-bedroom, two-bathroom home boasts a generous living area with vaulted ceilings and wood burning fireplace. Spacious kitchen equipped with newer stainless steel appliances and new gorgeous granite countertops. The home offers brand new carpeting throughout and fresh new paint. Bathrooms have been updated with beautiful tile floors, fixtures, and stunning quartz vanity sinks. All new light fixtures throughout every room completes the main floor. The unfinished lower level, with plumbing already in place for an extra bathroom, and egress window offers a fantastic opportunity for personalized upgrades. Embrace hassle-free living with the monthly association fees covering lawn care, landscaping, and snow removal. Seize the chance to own this extraordinary property in a meticulously maintained subdivision.
Last Agent to Sell the Property
Nettwork Global License #2013005630 Listed on: 09/20/2024

Home Details
Home Type
- Single Family
Est. Annual Taxes
- $3,708
Year Built
- Built in 2010
Lot Details
- 6,360 Sq Ft Lot
- Backs to Trees or Woods
HOA Fees
- $150 Monthly HOA Fees
Parking
- 2 Car Attached Garage
- Garage Door Opener
- Driveway
Home Design
- Traditional Architecture
- Brick or Stone Veneer
- Vinyl Siding
Interior Spaces
- 1,230 Sq Ft Home
- 1-Story Property
- Vaulted Ceiling
- Wood Burning Fireplace
- Insulated Windows
- Sliding Doors
- Six Panel Doors
- Wood Flooring
- Basement Fills Entire Space Under The House
- Storm Windows
Kitchen
- <<microwave>>
- Dishwasher
- Disposal
Bedrooms and Bathrooms
- 3 Bedrooms
- 2 Full Bathrooms
Schools
- Progress South Elem. Elementary School
- Ft. Zumwalt South Middle School
- Ft. Zumwalt South High School
Utilities
- Forced Air Heating System
Community Details
- Association fees include landscaping snow removal
Listing and Financial Details
- Assessor Parcel Number 2-0119-9790-00-0014.0000000
Ownership History
Purchase Details
Purchase Details
Home Financials for this Owner
Home Financials are based on the most recent Mortgage that was taken out on this home.Purchase Details
Home Financials for this Owner
Home Financials are based on the most recent Mortgage that was taken out on this home.Purchase Details
Home Financials for this Owner
Home Financials are based on the most recent Mortgage that was taken out on this home.Purchase Details
Home Financials for this Owner
Home Financials are based on the most recent Mortgage that was taken out on this home.Similar Homes in the area
Home Values in the Area
Average Home Value in this Area
Purchase History
| Date | Type | Sale Price | Title Company |
|---|---|---|---|
| Deed | -- | None Listed On Document | |
| Quit Claim Deed | -- | None Listed On Document | |
| Warranty Deed | -- | Freedom Title | |
| Warranty Deed | -- | Investors Title | |
| Warranty Deed | $169,900 | Integrity Land Title Co Inc | |
| Quit Claim Deed | -- | Integrity Land Title Co Inc |
Mortgage History
| Date | Status | Loan Amount | Loan Type |
|---|---|---|---|
| Previous Owner | $277,720 | New Conventional | |
| Previous Owner | $232,000 | New Conventional | |
| Previous Owner | $164,803 | New Conventional | |
| Previous Owner | $1,400 | Unknown | |
| Previous Owner | $148,000 | Construction |
Property History
| Date | Event | Price | Change | Sq Ft Price |
|---|---|---|---|---|
| 06/28/2025 06/28/25 | For Sale | $350,000 | 0.0% | $285 / Sq Ft |
| 10/28/2024 10/28/24 | Sold | -- | -- | -- |
| 09/25/2024 09/25/24 | Pending | -- | -- | -- |
| 09/20/2024 09/20/24 | For Sale | $350,000 | +8.4% | $285 / Sq Ft |
| 09/15/2024 09/15/24 | Off Market | -- | -- | -- |
| 07/26/2024 07/26/24 | Sold | -- | -- | -- |
| 07/08/2024 07/08/24 | Pending | -- | -- | -- |
| 06/28/2024 06/28/24 | Price Changed | $323,000 | -5.0% | $263 / Sq Ft |
| 06/22/2024 06/22/24 | For Sale | $340,000 | -- | $276 / Sq Ft |
Tax History Compared to Growth
Tax History
| Year | Tax Paid | Tax Assessment Tax Assessment Total Assessment is a certain percentage of the fair market value that is determined by local assessors to be the total taxable value of land and additions on the property. | Land | Improvement |
|---|---|---|---|---|
| 2023 | $3,708 | $53,386 | $0 | $0 |
| 2022 | $3,104 | $41,841 | $0 | $0 |
| 2021 | $3,102 | $41,841 | $0 | $0 |
| 2020 | $2,900 | $37,919 | $0 | $0 |
| 2019 | $2,891 | $37,919 | $0 | $0 |
| 2018 | $3,048 | $38,441 | $0 | $0 |
| 2017 | $3,034 | $38,441 | $0 | $0 |
| 2016 | $2,674 | $33,763 | $0 | $0 |
| 2015 | $2,499 | $33,763 | $0 | $0 |
| 2014 | $2,353 | $31,077 | $0 | $0 |
Agents Affiliated with this Home
-
Mike Simms

Seller's Agent in 2025
Mike Simms
Worth Clark Realty
6 in this area
66 Total Sales
-
Emily Pacheco

Seller's Agent in 2024
Emily Pacheco
Nettwork Global
(314) 920-2300
12 in this area
179 Total Sales
-
Paula Thies

Seller's Agent in 2024
Paula Thies
EXP Realty, LLC
(636) 233-7108
22 in this area
107 Total Sales
-
Stephanie Fobian

Seller Co-Listing Agent in 2024
Stephanie Fobian
Realty Shop
(314) 600-0217
19 in this area
139 Total Sales
Map
Source: MARIS MLS
MLS Number: MIS24058701
APN: 2-0119-9790-00-0014.0000000
- 87 Four Winds Dr
- 21 Coachlight Station
- 1340 Schoal Creek Dr
- 137 Black Lantern Trail
- 3 Twelve Oaks Ct Unit 3B
- 657 Summer Winds Ln Unit E
- 606 Summer Winds Ln
- 1508 Belleau Lake Dr
- 531 Summer Winds Ln
- 339 Cambridgeshire Ct
- 1603 Belleau Lake Dr
- 143 Calwood Dr
- 52 Richmond Center Ct
- 13 Deer Grove Dr
- 70 Boschert Creek Dr
- 37 Kingspointe Dr
- 33 Kingspointe Dr
- 26 Roland Ln
- 47 W Douglas Dr
- 240 Barrington Dr






