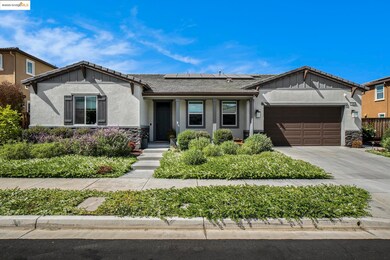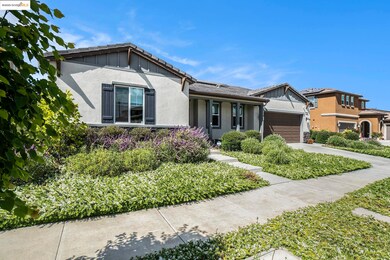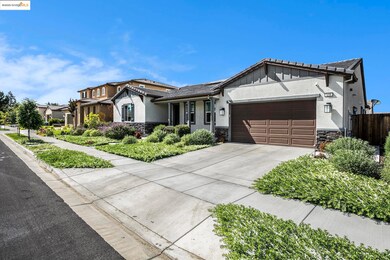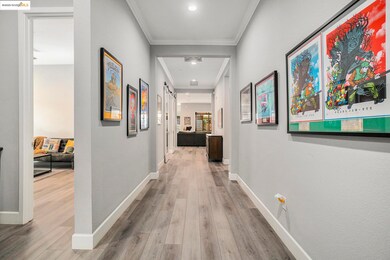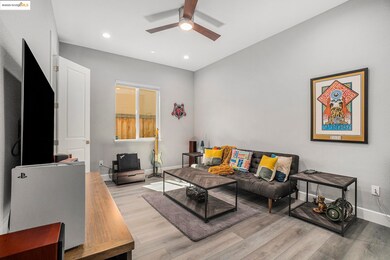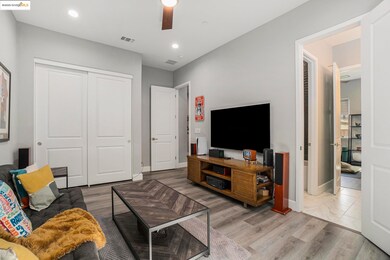
159 Cider Cir Brentwood, CA 94513
Creekside Park NeighborhoodEstimated payment $8,343/month
Highlights
- Solar Power System
- Updated Kitchen
- No HOA
- Liberty High School Rated A-
- Contemporary Architecture
- 5-minute walk to Orchard Park
About This Home
Welcome to this immaculate land spacious 4-bedroom, 3.5-bathroom single-story home offering over 3,000 square feet of luxurious living. Designed with an open and modern concept, this newer home features an expansive layout perfect for both everyday comfort and elegant entertaining. Step into a chef’s dream kitchen complete with high-end stainless steel appliances, abundant soft-close cabinetry, and ample storage space—ideal for hosting gatherings or preparing meals with ease. The generous living room flows seamlessly to the backyard through a large sliding door, creating a perfect indoor-outdoor lifestyle. The private primary suite is a true retreat with a spa-like bathroom that includes dual vanities, a large soaking tub, an oversized walk-in shower, and a spacious walk-in closet. An additional office provides the flexibility for remote work or a quiet study area. The backyard is a true oasis, offering a tranquil space for relaxation or entertaining, complete with a negotiable spa. The finished garage is equally impressive, featuring overhead storage, epoxy floors, and plenty of room for vehicles or projects. Owned solar panels offer energy efficiency and long-term savings. Every detail in this home has been thoughtfully considered—schedule your private tour today and exper
Listing Agent
Exp Realty Of Northern Cal.inc. License #01786780 Listed on: 05/15/2025

Home Details
Home Type
- Single Family
Est. Annual Taxes
- $20,648
Year Built
- Built in 2022
Lot Details
- 8,500 Sq Ft Lot
Parking
- 2 Car Attached Garage
- Garage Door Opener
Home Design
- Contemporary Architecture
- Tile Roof
- Stucco
Interior Spaces
- 1-Story Property
- Fireplace
- Washer and Dryer Hookup
Kitchen
- Updated Kitchen
- Built-In Self-Cleaning Oven
- Gas Range
- <<microwave>>
- Dishwasher
Flooring
- Tile
- Vinyl
Bedrooms and Bathrooms
- 4 Bedrooms
Eco-Friendly Details
- Solar Power System
- Solar owned by seller
Utilities
- Forced Air Heating and Cooling System
- Gas Water Heater
Community Details
- No Home Owners Association
- Brentwood Subdivision
Listing and Financial Details
- Assessor Parcel Number 0106700636
Map
Home Values in the Area
Average Home Value in this Area
Tax History
| Year | Tax Paid | Tax Assessment Tax Assessment Total Assessment is a certain percentage of the fair market value that is determined by local assessors to be the total taxable value of land and additions on the property. | Land | Improvement |
|---|---|---|---|---|
| 2025 | $20,648 | $1,368,438 | $374,544 | $993,894 |
| 2024 | $20,284 | $1,341,606 | $367,200 | $974,406 |
| 2023 | $20,284 | $1,315,300 | $360,000 | $955,300 |
| 2022 | $7,082 | $214,056 | $214,056 | $0 |
Property History
| Date | Event | Price | Change | Sq Ft Price |
|---|---|---|---|---|
| 06/25/2025 06/25/25 | Price Changed | $1,099,000 | -12.1% | $357 / Sq Ft |
| 05/15/2025 05/15/25 | For Sale | $1,250,000 | -- | $406 / Sq Ft |
Purchase History
| Date | Type | Sale Price | Title Company |
|---|---|---|---|
| Grant Deed | $1,331,500 | Chicago Title |
Mortgage History
| Date | Status | Loan Amount | Loan Type |
|---|---|---|---|
| Open | $781,390 | New Conventional |
Similar Homes in Brentwood, CA
Source: bridgeMLS
MLS Number: 41096639
APN: 010-670-063-6
- 181 Raven Cir
- 158 Continente Ave
- 4541 Ford Ct
- 621 Armstrong Way
- 105 Williams Ct
- 127 Sanford Ct
- 198 Continente Ave
- 351 Madrone Place
- 0 Soliz Dr Unit 41022670
- 0 Soliz Dr Unit 41022672
- 4603 Balfour Rd Unit 83
- 4603 Balfour Rd Unit 105
- 4603 Balfour Rd Unit 47
- 4603 Balfour Rd Unit 97
- 4603 Balfour Rd Unit 12
- 269 Alta St
- 3660 Walnut Blvd Unit 57
- 3660 Walnut Blvd Unit 65
- 3660 Walnut Blvd Unit 72
- 3660 Walnut Blvd Unit 40
- 3033 Mills Dr
- 482 Crimson Clover Ct
- 233 Birch St
- 334 Pacifica Dr
- 366 St Claire Terrace
- 1275 Central Blvd
- 769 Crocket Ct
- 100 Village Dr
- 200 Village Dr
- 935 Centennial Dr
- 116 Heirloom Dr
- 1290 Business Center Dr
- 1903 Cellini Terrace
- 202 Kayla Place
- 1428 Legend Ln
- 2814 Pasa Tiempo Dr
- 1124 Europena Dr
- 2255 Amber Ln
- 1361 Tiffany Dr
- 2400 Shady Willow Ln

