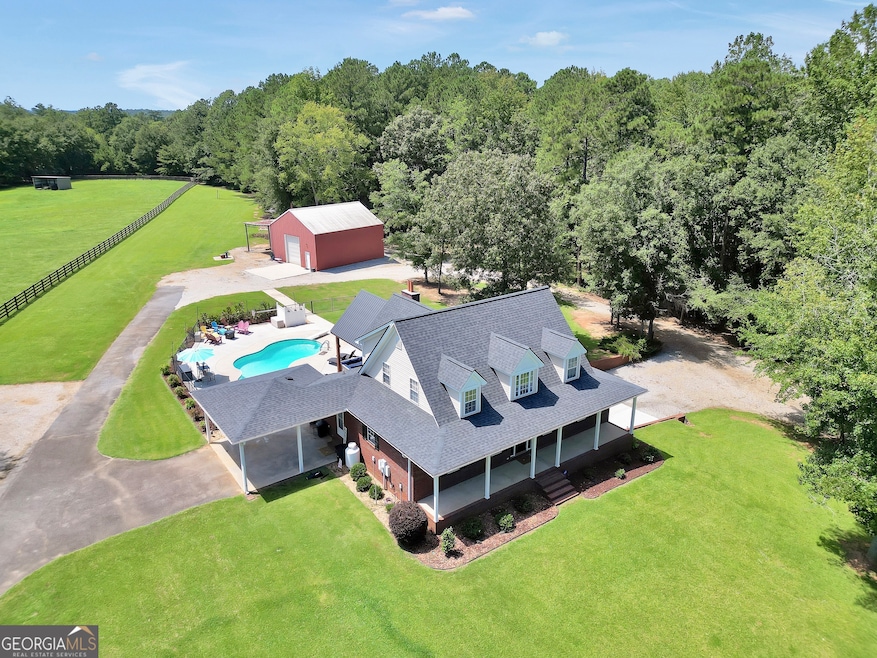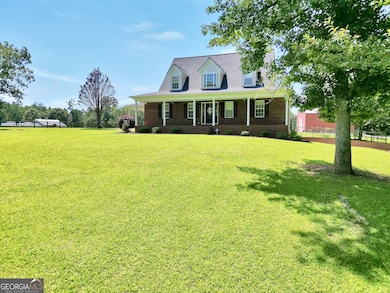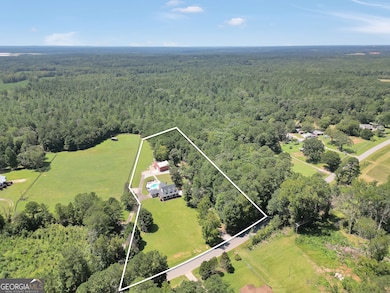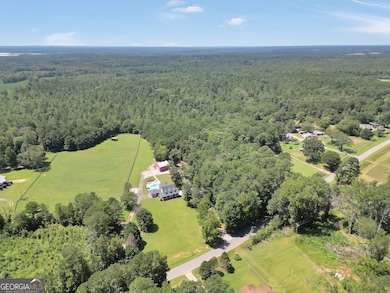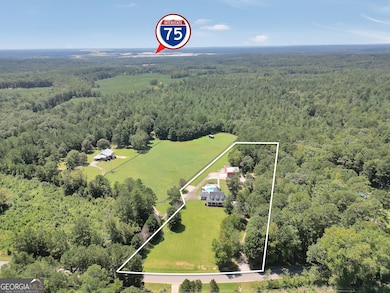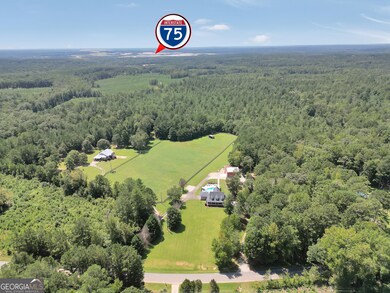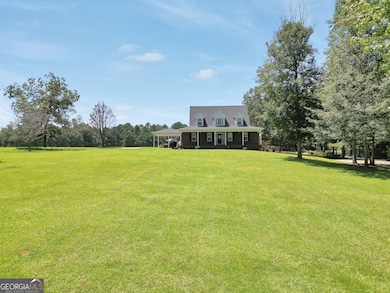159 County Line Rd Jenkinsburg, GA 30234
Estimated payment $3,893/month
Highlights
- In Ground Pool
- Private Lot
- Partially Wooded Lot
- 3 Acre Lot
- Vaulted Ceiling
- Traditional Architecture
About This Home
159 County Line Road, Jenkinsburg, GA - Your Private Oasis on 3 Acres! Looking for your own private retreat with room to live, work, and play? This spacious, well-maintained brick home in Jenkinsburg checks all the boxes! Nestled on 3 peaceful acres, it offers a perfect blend of modern updates, flexible living space, and outdoor amenities for every lifestyle. Inside, you'll find a host of recent upgrades, including fresh paint throughout the home, a completely renovated master bathroom featuring a luxurious walk-in shower and new LVP flooring-a true spa-like escape. The remodeled kitchen is equally impressive with new appliances including a gas cooktop, quartzite countertops, a stylish new backsplash, undercabinet lighting, and modern light fixtures that elevate the entire space. The main level features a bright and airy living room, a fully equipped kitchen with a walk-in pantry, a laundry room, a half bath, and a relaxing primary suite with completely remodeled ensuite, and a spacious walk-in closet. Upstairs, you'll find two generously sized bedrooms, each with its own walk-in closet, and a full bath. The fully finished basement offers endless possibilities-complete with a second kitchen, living area, full bathroom, and space that can serve as two additional bedrooms. With a private entrance and parking pad, it's ideal for guests, extended family, or even rental potential. There's also a concrete 8x15 safe room for added peace of mind. Outdoor living is just as spectacular. Enjoy evenings by the outdoor fireplace, soak in the new hot tub beside the sparkling in-ground pool in a fenced yard, or get to work in the 31x36 detached workshop with its own 18x36 lean-to. The lean to has a 50amp RV plug and water, so bring the RV. The property is serviced by both county water and a private well, giving you flexibility and reliability. Whether you're seeking multigenerational living, income potential, or simply a peaceful place to call home, 159 County Line Road offers it all. Don't miss your chance to own this one-of-a-kind property-schedule your private showing today!
Home Details
Home Type
- Single Family
Est. Annual Taxes
- $5,670
Year Built
- Built in 2001
Lot Details
- 3 Acre Lot
- Back Yard Fenced
- Chain Link Fence
- Private Lot
- Partially Wooded Lot
- Grass Covered Lot
Home Design
- Traditional Architecture
- Block Foundation
- Brick Frame
- Composition Roof
- Vinyl Siding
- Four Sided Brick Exterior Elevation
Interior Spaces
- 2-Story Property
- Vaulted Ceiling
- Ceiling Fan
- Fireplace With Gas Starter
- Window Treatments
- Family Room
- Pull Down Stairs to Attic
- Home Security System
Kitchen
- Country Kitchen
- Breakfast Bar
- Walk-In Pantry
- Built-In Oven
- Cooktop
- Dishwasher
- Stainless Steel Appliances
- Solid Surface Countertops
Flooring
- Wood
- Vinyl
Bedrooms and Bathrooms
- 5 Bedrooms | 1 Primary Bedroom on Main
- Walk-In Closet
- Separate Shower
Laundry
- Laundry Room
- Laundry in Hall
- Dryer
- Washer
Finished Basement
- Basement Fills Entire Space Under The House
- Interior and Exterior Basement Entry
- Natural lighting in basement
Parking
- Garage
- Carport
- Parking Accessed On Kitchen Level
- Side or Rear Entrance to Parking
Accessible Home Design
- Accessible Full Bathroom
- Accessible Entrance
Pool
- In Ground Pool
- Spa
- Saltwater Pool
Outdoor Features
- Outdoor Fireplace
- Separate Outdoor Workshop
- Porch
Schools
- Daughtry Elementary School
- Henderson Middle School
- Jackson High School
Utilities
- Central Heating and Cooling System
- Heat Pump System
- Electric Water Heater
- Septic Tank
- High Speed Internet
Community Details
- No Home Owners Association
Listing and Financial Details
- Tax Lot 96
Map
Home Values in the Area
Average Home Value in this Area
Tax History
| Year | Tax Paid | Tax Assessment Tax Assessment Total Assessment is a certain percentage of the fair market value that is determined by local assessors to be the total taxable value of land and additions on the property. | Land | Improvement |
|---|---|---|---|---|
| 2024 | $5,362 | $234,950 | $13,800 | $221,150 |
| 2023 | $5,670 | $200,392 | $10,800 | $189,592 |
| 2022 | $4,513 | $166,335 | $10,800 | $155,535 |
| 2021 | $4,301 | $148,063 | $10,800 | $137,263 |
| 2020 | $4,253 | $140,956 | $10,800 | $130,156 |
| 2019 | $3,211 | $110,069 | $10,800 | $99,269 |
| 2018 | $2,936 | $96,484 | $10,800 | $85,684 |
| 2017 | $3,137 | $101,278 | $10,800 | $90,478 |
| 2016 | $3,154 | $101,278 | $10,800 | $90,478 |
| 2015 | $3,010 | $101,278 | $10,800 | $90,478 |
| 2014 | $3,024 | $92,579 | $10,800 | $81,779 |
Property History
| Date | Event | Price | List to Sale | Price per Sq Ft | Prior Sale |
|---|---|---|---|---|---|
| 08/28/2025 08/28/25 | For Sale | $649,000 | +14.3% | $154 / Sq Ft | |
| 09/25/2024 09/25/24 | Sold | $568,000 | -1.2% | $135 / Sq Ft | View Prior Sale |
| 08/16/2024 08/16/24 | Pending | -- | -- | -- | |
| 07/15/2024 07/15/24 | For Sale | $574,900 | -- | $136 / Sq Ft |
Purchase History
| Date | Type | Sale Price | Title Company |
|---|---|---|---|
| Warranty Deed | $568,000 | -- | |
| Warranty Deed | -- | -- | |
| Warranty Deed | $360,000 | -- | |
| Deed | $173,611 | -- | |
| Deed | $173,000 | -- |
Mortgage History
| Date | Status | Loan Amount | Loan Type |
|---|---|---|---|
| Closed | $580,801 | New Conventional | |
| Previous Owner | $364,000 | New Conventional | |
| Previous Owner | $316,800 | New Conventional | |
| Previous Owner | $138,400 | New Conventional |
Source: Georgia MLS
MLS Number: 10593016
APN: 00090-018-F00
- 0 County Line Rd Unit 10539097
- 332 England Chapel Rd
- 0 Georgia 42
- 673 England Chapel Rd
- 608 Dean Patrick Rd
- 610 Dean Patrick Rd
- 265 Kudzu St
- 215 Bonnies Way
- 109 William Ct
- 117 Home Ct
- 0 Dean Patrick Rd Unit 10453817
- 2040 Ga-16
- 304 Patrick Cir
- 314 Patrick Cir
- 0 N Highway 42 Unit BUNCH ROAD 10507866
- 425 Bell Flower Trail
- 620 Grove Pointe Way
- 106 Maple Valley Dr
- 533 Grove Pointe Ct Unit 1
- 107 Coulter Woods Dr
- 725 Grove Pointe Cir
- 424 Bell Flower Trail
- 304 Draba Ln
- 409 Atlas Ct
- 225 Indian Springs Dr
- 201 Retour Cir
- 413 Grove Park Dr
- 1100 Amadas Dr
- 116 Al Jennah Blvd
- 649 Gleaner Way
- 192 Al Jennah Blvd
- 314 Nutwood Trace
- 1508 Denver Way
- 1335 Elmstead Place
- 1014 Lear Dr
- 148 Oliver Dr
- 495 Kirkland Dr
- 209 Oliver Dr
- 533 Moline Way
- 204 Oliver Dr
