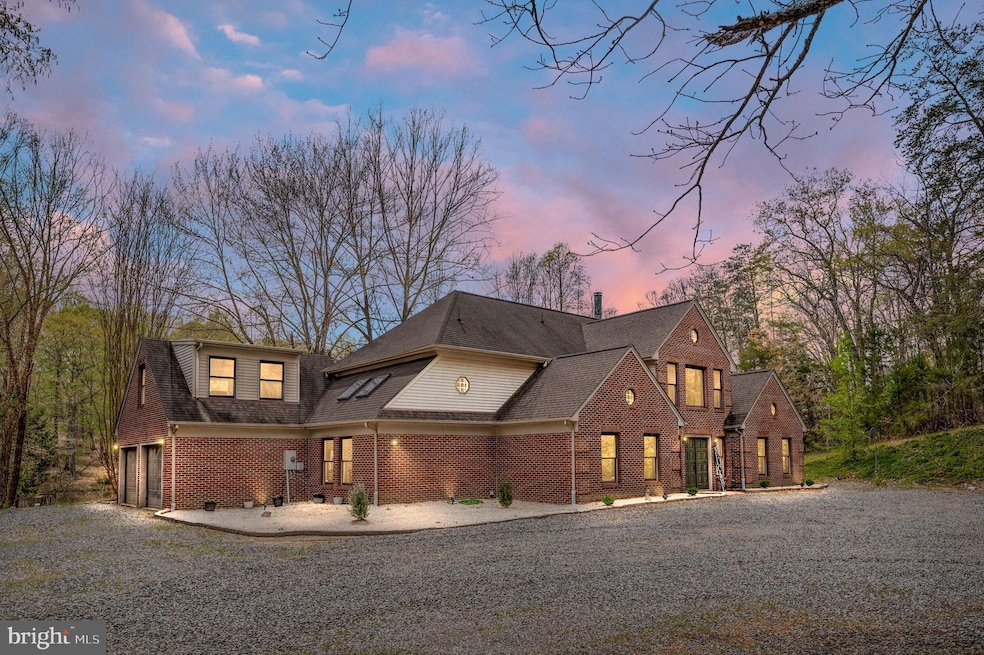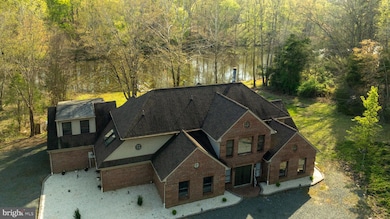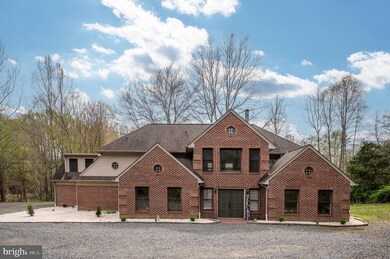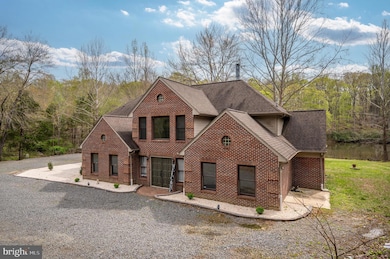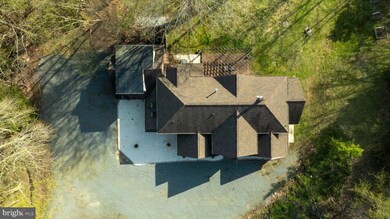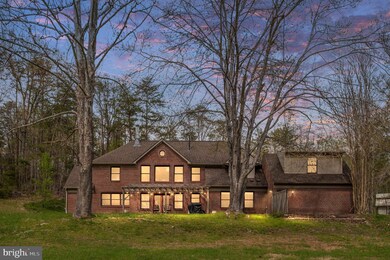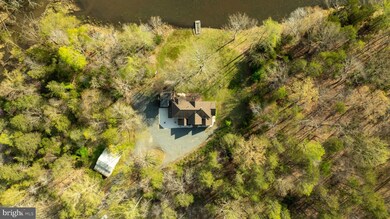
159 Doe Way Fredericksburg, VA 22406
Mountain View NeighborhoodHighlights
- 250 Feet of Waterfront
- Private Dock Site
- Lake View
- Mountain View High School Rated A
- Fishing Allowed
- 5 Acre Lot
About This Home
As of May 2025Deadline for contract submission is Saturday the 19th at 9pm. . 159 Doe Way in Fredericksburg, Virginia, is a distinguished all-brick colonial manor situated on a serene 5-acre lakefront within the exclusive Hartlake Estates community. Built in 1993, this expansive 4,250-square-foot residence features 5 bedrooms and 4.5 bathrooms, offering both luxury and comfort. The home's architectural highlights include a grand two-story foyer, a central living room with 20-foot ceilings and Palladian windows, and dual staircases. The main-level owner's suite boasts two closets, a fireplace, and a private ensuite with dual vanities. A second-story bridge connects the upper-level bedrooms, providing picturesque lake views. Designed for entertaining, the residence offers a formal dining room, two living areas, an office/den, and a brick patio with pergola-style roofing. The gourmet kitchen is equipped with stainless steel appliances, granite countertops, mocha wood cabinetry, a center prep island, and a walk-in pantry. Additional amenities include a finished apartment above the two-car garage, ideal for guests or in-laws, and a private dock for fishing or kayaking. The property also features a small orchard with fruit-bearing trees and is located near the C.F. Phelps Wildlife Management Area, offering over 4,500 acres for outdoor activities. This estate has just been updated with new paint, new carpet, new landscaping, and the master ensuite bathroom has been completely renovated. Priced below appraised value, you are guaranteed to take a tour of this estate, and you won't want to leave.
Last Agent to Sell the Property
Spring Hill Real Estate, LLC. Listed on: 04/15/2025

Home Details
Home Type
- Single Family
Est. Annual Taxes
- $4,941
Year Built
- Built in 1993
Lot Details
- 5 Acre Lot
- 250 Feet of Waterfront
- Home fronts navigable water
- Rural Setting
- Split Rail Fence
- Back Yard Fenced
- Secluded Lot
- Wooded Lot
- Property is zoned A1
HOA Fees
- $50 Monthly HOA Fees
Parking
- 2 Car Attached Garage
- Side Facing Garage
- Garage Door Opener
- Circular Driveway
- Gravel Driveway
Home Design
- Colonial Architecture
- Manor Architecture
- Slab Foundation
- Frame Construction
- Architectural Shingle Roof
- Vinyl Siding
- Brick Front
- Stick Built Home
- Copper Plumbing
Interior Spaces
- 4,250 Sq Ft Home
- Property has 2 Levels
- Wet Bar
- Dual Staircase
- Bar
- Vaulted Ceiling
- Ceiling Fan
- Skylights
- Recessed Lighting
- Double Sided Fireplace
- Atrium Windows
- Window Screens
- Double Door Entry
- Sliding Doors
- Six Panel Doors
- Family Room Overlook on Second Floor
- Family Room Off Kitchen
- Living Room
- Formal Dining Room
- Den
- Lake Views
- Flood Lights
- Attic
Kitchen
- Eat-In Country Kitchen
- Gas Oven or Range
- Range Hood
- Freezer
- Dishwasher
- Kitchen Island
- Upgraded Countertops
Flooring
- Engineered Wood
- Carpet
- Ceramic Tile
- Luxury Vinyl Plank Tile
Bedrooms and Bathrooms
- En-Suite Primary Bedroom
- En-Suite Bathroom
- Walk-In Closet
Laundry
- Laundry Room
- Laundry on main level
- Dryer
- Washer
Outdoor Features
- Canoe or Kayak Water Access
- Private Water Access
- Property is near a lake
- Private Dock Site
- Non Powered Boats Only
- Brick Porch or Patio
- Exterior Lighting
- Rain Gutters
Schools
- Mountain View High School
Utilities
- Central Heating and Cooling System
- Heat Pump System
- Vented Exhaust Fan
- Programmable Thermostat
- Underground Utilities
- Propane
- Well
- Electric Water Heater
- Gravity Septic Field
- On Site Septic
- Septic Pump
Listing and Financial Details
- Tax Lot 15
- Assessor Parcel Number 25B 1 15
Community Details
Overview
- Association fees include road maintenance, snow removal, common area maintenance, reserve funds
- Hartlake Estates Homes Association
- Hartlake Estates Subdivision
- Community Lake
Recreation
- Fishing Allowed
Ownership History
Purchase Details
Home Financials for this Owner
Home Financials are based on the most recent Mortgage that was taken out on this home.Purchase Details
Home Financials for this Owner
Home Financials are based on the most recent Mortgage that was taken out on this home.Purchase Details
Home Financials for this Owner
Home Financials are based on the most recent Mortgage that was taken out on this home.Purchase Details
Home Financials for this Owner
Home Financials are based on the most recent Mortgage that was taken out on this home.Purchase Details
Home Financials for this Owner
Home Financials are based on the most recent Mortgage that was taken out on this home.Purchase Details
Home Financials for this Owner
Home Financials are based on the most recent Mortgage that was taken out on this home.Similar Homes in Fredericksburg, VA
Home Values in the Area
Average Home Value in this Area
Purchase History
| Date | Type | Sale Price | Title Company |
|---|---|---|---|
| Deed | $825,000 | Universal Title | |
| Warranty Deed | $720,000 | Commonwealth Land Title | |
| Deed | $625,000 | Commonwealth Land Title | |
| Warranty Deed | $470,000 | Attorney | |
| Warranty Deed | $565,000 | -- | |
| Deed | $415,000 | -- |
Mortgage History
| Date | Status | Loan Amount | Loan Type |
|---|---|---|---|
| Open | $795,506 | VA | |
| Previous Owner | $432,000 | New Conventional | |
| Previous Owner | $470,000 | VA | |
| Previous Owner | $371,575 | New Conventional | |
| Previous Owner | $385,000 | New Conventional | |
| Previous Owner | $390,000 | New Conventional | |
| Previous Owner | $332,000 | New Conventional |
Property History
| Date | Event | Price | Change | Sq Ft Price |
|---|---|---|---|---|
| 05/30/2025 05/30/25 | Sold | $825,000 | 0.0% | $194 / Sq Ft |
| 04/15/2025 04/15/25 | For Sale | $824,990 | +32.0% | $194 / Sq Ft |
| 11/22/2022 11/22/22 | Sold | $625,000 | 0.0% | $147 / Sq Ft |
| 11/11/2022 11/11/22 | Pending | -- | -- | -- |
| 11/09/2022 11/09/22 | For Sale | $625,000 | +33.0% | $147 / Sq Ft |
| 10/05/2018 10/05/18 | Sold | $470,000 | -2.1% | $111 / Sq Ft |
| 08/19/2018 08/19/18 | For Sale | $479,900 | 0.0% | $113 / Sq Ft |
| 08/18/2018 08/18/18 | Pending | -- | -- | -- |
| 08/01/2018 08/01/18 | Price Changed | $479,900 | -2.1% | $113 / Sq Ft |
| 06/30/2018 06/30/18 | Price Changed | $489,999 | -2.0% | $115 / Sq Ft |
| 05/03/2018 05/03/18 | For Sale | $499,999 | -- | $118 / Sq Ft |
Tax History Compared to Growth
Tax History
| Year | Tax Paid | Tax Assessment Tax Assessment Total Assessment is a certain percentage of the fair market value that is determined by local assessors to be the total taxable value of land and additions on the property. | Land | Improvement |
|---|---|---|---|---|
| 2024 | $5,980 | $659,500 | $155,000 | $504,500 |
| 2023 | $5,493 | $581,300 | $115,000 | $466,300 |
| 2022 | $128 | $581,300 | $115,000 | $466,300 |
| 2021 | $146 | $455,800 | $75,000 | $380,800 |
| 2020 | $146 | $455,800 | $75,000 | $380,800 |
| 2019 | $152 | $468,900 | $75,000 | $393,900 |
| 2018 | $4,642 | $468,900 | $75,000 | $393,900 |
| 2017 | $4,642 | $468,900 | $75,000 | $393,900 |
| 2016 | $4,642 | $468,900 | $75,000 | $393,900 |
| 2015 | -- | $424,200 | $75,000 | $349,200 |
| 2014 | -- | $424,200 | $75,000 | $349,200 |
Agents Affiliated with this Home
-
Kimberly Guilder

Seller's Agent in 2025
Kimberly Guilder
Spring Hill Real Estate, LLC.
(540) 840-1596
4 in this area
102 Total Sales
-
Liz Owings

Buyer's Agent in 2025
Liz Owings
RE/MAX
(540) 533-5503
1 in this area
54 Total Sales
-
Annette Spetalieri

Seller's Agent in 2022
Annette Spetalieri
Jobin Realty
(703) 475-2568
1 in this area
10 Total Sales
-
Sara Byers

Seller's Agent in 2018
Sara Byers
Samson Properties
(540) 229-1029
25 Total Sales
-
Mo Wilson

Buyer's Agent in 2018
Mo Wilson
M.O. Wilson Properties
(703) 622-3338
3 in this area
104 Total Sales
Map
Source: Bright MLS
MLS Number: VAST2037826
APN: 25B-1-15
- 8 Timberidge Dr
- 201 Hartlake Dr
- 31 Antler Trail
- 39 Timberidge Dr
- 87 Timberidge Dr
- 290 Hartlake Dr
- 175 Meadows Rd
- 100 Kirkley Place
- 141 Meadows Rd
- 1000 Queen Anne Dr
- 3 Kirkley Place
- 85 Cascade Ln
- 159 Marchant Dr
- 107 Shady Creek Ln
- 2617 Warrenton Rd
- 6 Hillsdale Dr
- 1 Lillian Ct
- 85 Locksley Ln
- 653 Hartwood Rd
- 120 Avocet Way
