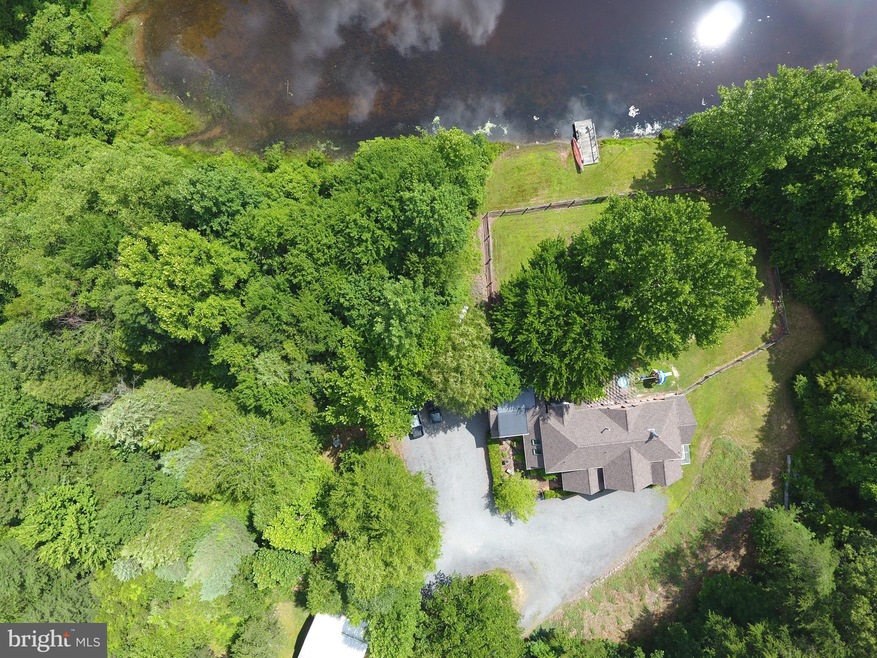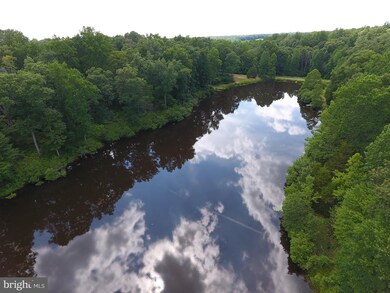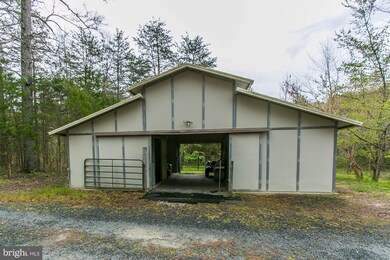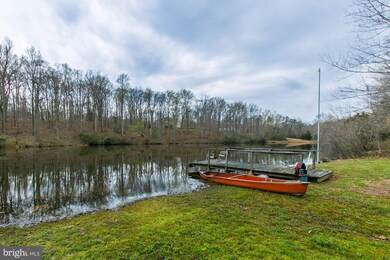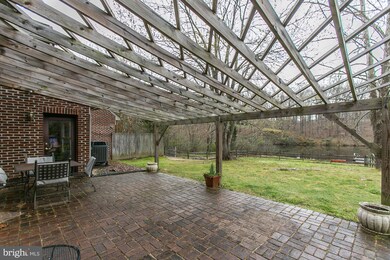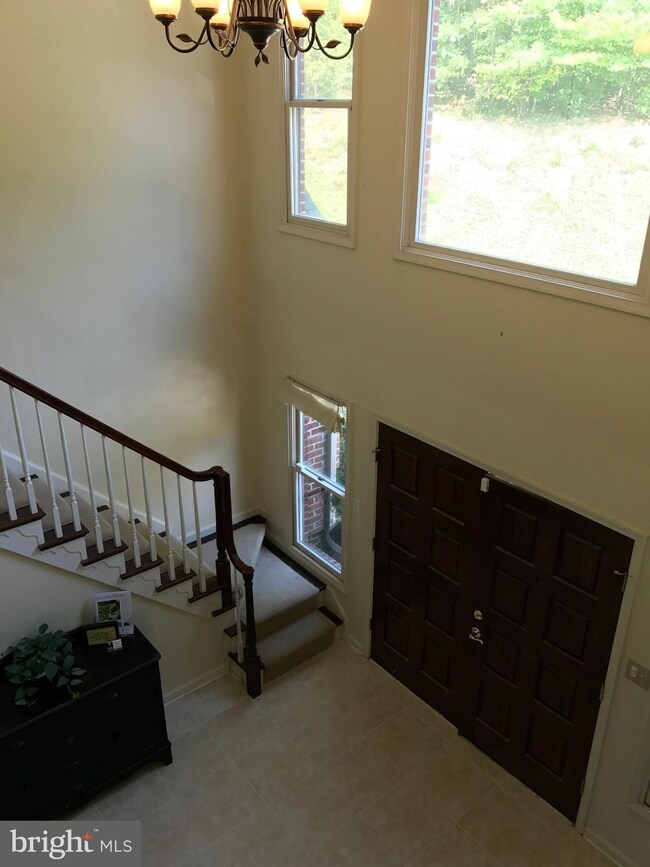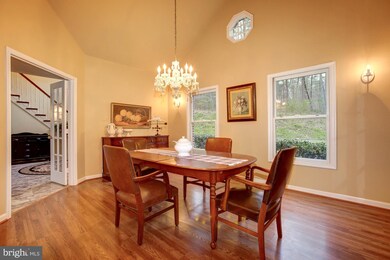
159 Doe Way Fredericksburg, VA 22406
Mountain View NeighborhoodHighlights
- 150 Feet of Waterfront
- 1 Boat Dock
- Horse Facilities
- Mountain View High School Rated A
- Guest House
- Horses Allowed On Property
About This Home
As of May 2025$15,000 to buyer! LAKE FRONT with a separate APARTMENT, this 4 SIDED BRICK Manor Home has CENTER AISLE BARN and Master on the Main. Perfect for entertaining, with TWO Gas Stoves in catering kitchen and a real wet bar/butlers pantry connecting to the den, kitchen, and formal living room! A shady circular drive, a brick patio, a flyover walkway with views of the lake just a few features.
Last Agent to Sell the Property
Samson Properties License #0225204519 Listed on: 05/03/2018

Home Details
Home Type
- Single Family
Est. Annual Taxes
- $4,642
Year Built
- Built in 1993
Lot Details
- 5 Acre Lot
- 150 Feet of Waterfront
- Kennel
- Back Yard Fenced
- Chain Link Fence
- No Through Street
- Private Lot
- Secluded Lot
- The property's topography is level
- Partially Wooded Lot
- Property is zoned A1
HOA Fees
- $50 Monthly HOA Fees
Parking
- 2 Car Attached Garage
- Side Facing Garage
- Garage Door Opener
Home Design
- Manor Architecture
- Brick Exterior Construction
- Slab Foundation
- Shingle Roof
Interior Spaces
- 4,250 Sq Ft Home
- Property has 3 Levels
- Open Floorplan
- Wet Bar
- Central Vacuum
- Dual Staircase
- Cathedral Ceiling
- Screen For Fireplace
- Fireplace Mantel
- Window Treatments
- French Doors
- Entrance Foyer
- Family Room Overlook on Second Floor
- Living Room
- Dining Room
- Den
- Utility Room
- Water Views
- Attic
Kitchen
- Gourmet Kitchen
- Gas Oven or Range
- Range Hood
- Microwave
- Ice Maker
- Dishwasher
- Upgraded Countertops
Bedrooms and Bathrooms
- 5 Bedrooms | 2 Main Level Bedrooms
- En-Suite Primary Bedroom
- En-Suite Bathroom
- In-Law or Guest Suite
Laundry
- Laundry Room
- Dryer
- Washer
Home Security
- Monitored
- Fire and Smoke Detector
Outdoor Features
- Private Water Access
- Property is near a lake
- Sail
- Canoe or Kayak Water Access
- Swimming Allowed
- 1 Boat Dock
- Private Dock Site
- Lake Privileges
- Patio
- Outbuilding
- Playground
Schools
- Hartwood Elementary School
- T. Benton Gayle Middle School
Utilities
- Zoned Heating and Cooling
- Vented Exhaust Fan
- Well
- Natural Gas Water Heater
- Septic Tank
Additional Features
- Entry Slope Less Than 1 Foot
- Guest House
- Horse Farm
- Horses Allowed On Property
Listing and Financial Details
- Tax Lot 15
- Assessor Parcel Number 25-B-1- -15
Community Details
Overview
- Hartlake Estates Homeowners As Community
- Hartlake Estates Subdivision
Recreation
- Fishing Allowed
- Horse Facilities
Ownership History
Purchase Details
Home Financials for this Owner
Home Financials are based on the most recent Mortgage that was taken out on this home.Purchase Details
Home Financials for this Owner
Home Financials are based on the most recent Mortgage that was taken out on this home.Purchase Details
Home Financials for this Owner
Home Financials are based on the most recent Mortgage that was taken out on this home.Purchase Details
Home Financials for this Owner
Home Financials are based on the most recent Mortgage that was taken out on this home.Purchase Details
Home Financials for this Owner
Home Financials are based on the most recent Mortgage that was taken out on this home.Purchase Details
Home Financials for this Owner
Home Financials are based on the most recent Mortgage that was taken out on this home.Similar Homes in Fredericksburg, VA
Home Values in the Area
Average Home Value in this Area
Purchase History
| Date | Type | Sale Price | Title Company |
|---|---|---|---|
| Deed | $825,000 | Universal Title | |
| Warranty Deed | $720,000 | Commonwealth Land Title | |
| Deed | $625,000 | Commonwealth Land Title | |
| Warranty Deed | $470,000 | Attorney | |
| Warranty Deed | $565,000 | -- | |
| Deed | $415,000 | -- |
Mortgage History
| Date | Status | Loan Amount | Loan Type |
|---|---|---|---|
| Open | $795,506 | VA | |
| Previous Owner | $432,000 | New Conventional | |
| Previous Owner | $470,000 | VA | |
| Previous Owner | $371,575 | New Conventional | |
| Previous Owner | $385,000 | New Conventional | |
| Previous Owner | $390,000 | New Conventional | |
| Previous Owner | $332,000 | New Conventional |
Property History
| Date | Event | Price | Change | Sq Ft Price |
|---|---|---|---|---|
| 05/30/2025 05/30/25 | Sold | $825,000 | 0.0% | $194 / Sq Ft |
| 04/15/2025 04/15/25 | For Sale | $824,990 | +32.0% | $194 / Sq Ft |
| 11/22/2022 11/22/22 | Sold | $625,000 | 0.0% | $147 / Sq Ft |
| 11/11/2022 11/11/22 | Pending | -- | -- | -- |
| 11/09/2022 11/09/22 | For Sale | $625,000 | +33.0% | $147 / Sq Ft |
| 10/05/2018 10/05/18 | Sold | $470,000 | -2.1% | $111 / Sq Ft |
| 08/19/2018 08/19/18 | For Sale | $479,900 | 0.0% | $113 / Sq Ft |
| 08/18/2018 08/18/18 | Pending | -- | -- | -- |
| 08/01/2018 08/01/18 | Price Changed | $479,900 | -2.1% | $113 / Sq Ft |
| 06/30/2018 06/30/18 | Price Changed | $489,999 | -2.0% | $115 / Sq Ft |
| 05/03/2018 05/03/18 | For Sale | $499,999 | -- | $118 / Sq Ft |
Tax History Compared to Growth
Tax History
| Year | Tax Paid | Tax Assessment Tax Assessment Total Assessment is a certain percentage of the fair market value that is determined by local assessors to be the total taxable value of land and additions on the property. | Land | Improvement |
|---|---|---|---|---|
| 2024 | $5,980 | $659,500 | $155,000 | $504,500 |
| 2023 | $5,493 | $581,300 | $115,000 | $466,300 |
| 2022 | $128 | $581,300 | $115,000 | $466,300 |
| 2021 | $146 | $455,800 | $75,000 | $380,800 |
| 2020 | $146 | $455,800 | $75,000 | $380,800 |
| 2019 | $152 | $468,900 | $75,000 | $393,900 |
| 2018 | $4,642 | $468,900 | $75,000 | $393,900 |
| 2017 | $4,642 | $468,900 | $75,000 | $393,900 |
| 2016 | $4,642 | $468,900 | $75,000 | $393,900 |
| 2015 | -- | $424,200 | $75,000 | $349,200 |
| 2014 | -- | $424,200 | $75,000 | $349,200 |
Agents Affiliated with this Home
-
Kimberly Guilder

Seller's Agent in 2025
Kimberly Guilder
Spring Hill Real Estate, LLC.
(540) 840-1596
4 in this area
102 Total Sales
-
Liz Owings

Buyer's Agent in 2025
Liz Owings
RE/MAX
(540) 533-5503
1 in this area
54 Total Sales
-
Annette Spetalieri

Seller's Agent in 2022
Annette Spetalieri
Jobin Realty
(703) 475-2568
1 in this area
11 Total Sales
-
Sara Byers

Seller's Agent in 2018
Sara Byers
Samson Properties
(540) 229-1029
25 Total Sales
-
Mo Wilson

Buyer's Agent in 2018
Mo Wilson
M.O. Wilson Properties
(703) 622-3338
3 in this area
104 Total Sales
Map
Source: Bright MLS
MLS Number: 1000483494
APN: 25B-1-15
- 8 Timberidge Dr
- 201 Hartlake Dr
- 31 Antler Trail
- 39 Timberidge Dr
- 87 Timberidge Dr
- 290 Hartlake Dr
- 175 Meadows Rd
- 100 Kirkley Place
- 141 Meadows Rd
- 1000 Queen Anne Dr
- 3 Kirkley Place
- 85 Cascade Ln
- 159 Marchant Dr
- 107 Shady Creek Ln
- 2617 Warrenton Rd
- 6 Hillsdale Dr
- 1 Lillian Ct
- 85 Locksley Ln
- 653 Hartwood Rd
- 120 Avocet Way
