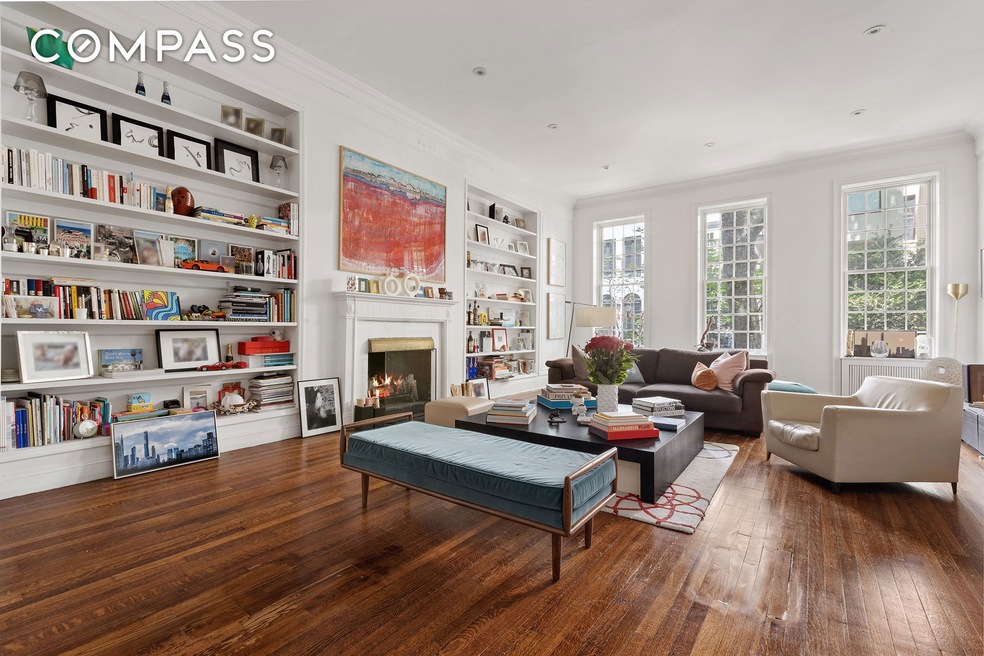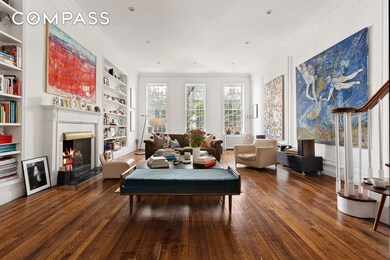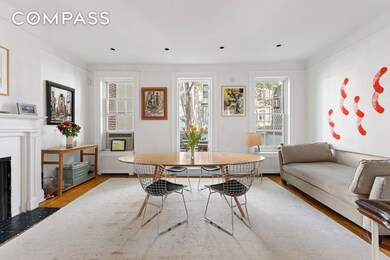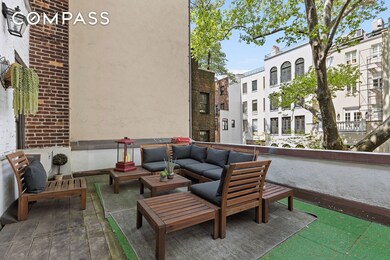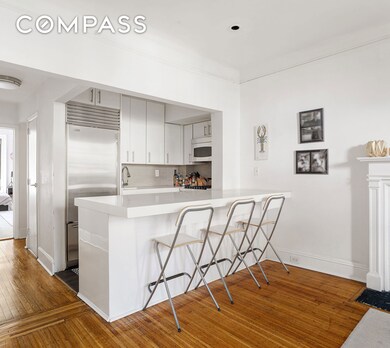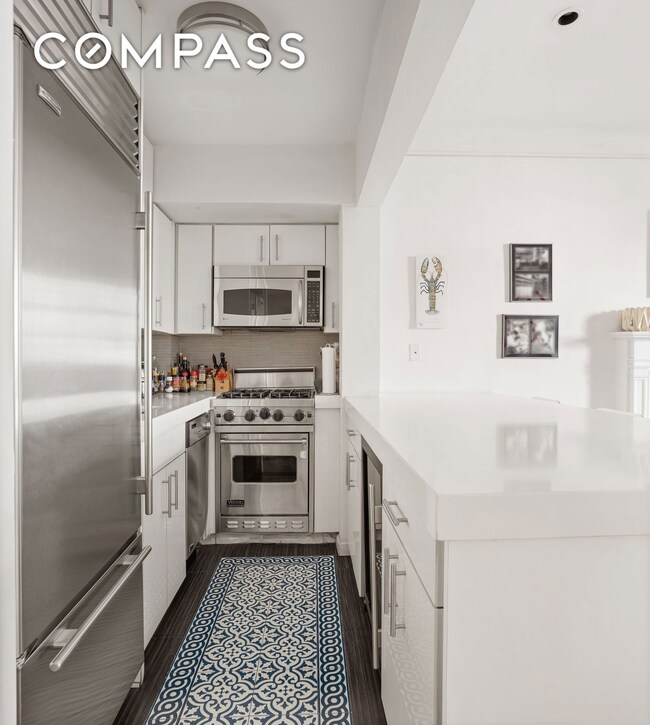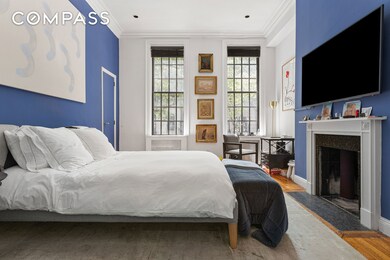159 E 63rd St Unit 2/3 New York, NY 10065
Lenox Hill NeighborhoodHighlights
- City View
- 1-minute walk to Lexington Avenue-63 Street
- 1 Fireplace
- East Side Elementary School, P.S. 267 Rated A
- Wood Flooring
- High Ceiling
About This Home
Unique duplex apartment in a charming 20’ wide townhouse on East 63rd Street between Lexington and Third Avenues. Nearly 2000 sq ft with a short stairway leading to the parlor floor featuring an over-sized living room, wood-burning fireplace, 11 ft ceilings, and tall windows facing mid-block townhouse gardens, along with an en-suite bedroom and bath, a powder room for guests, and a washer/dryer.Just up the interior staircase is the chef’s kitchen with stainless steel appliances which opens onto the dining room/den with a second wood-burning fireplace. Just off this room is a 200+ sq ft private terrace overlooking the townhouse gardens below, quiet and perfect for barbequing and outdoor dining. On this floor is also a full bath and both a large and small bedroom with southern exposures. The apartment includes through-the-wall air conditioning, hardwood floors, and central heating.The three-unit townhouse is owner-managed and located in a prime UES location, with the Q and F trains a half block away, with tenants truly feeling at home in a cozy yet elegant environment. Owners would prefer a two-year lease. Pets considered on case by case basis.
Property Details
Home Type
- Multi-Family
Year Built
- Built in 1920
Lot Details
- Lot Dimensions are 20.000000x100.420000
- Private Entrance
Home Design
- Duplex
Interior Spaces
- 1,898 Sq Ft Home
- 4-Story Property
- Crown Molding
- High Ceiling
- 1 Fireplace
- Wood Flooring
- City Views
- Laundry in unit
Kitchen
- Breakfast Bar
- Dishwasher
Bedrooms and Bathrooms
- 3 Bedrooms
- 3 Full Bathrooms
Outdoor Features
- Terrace
Utilities
- Cooling System Mounted In Outer Wall Opening
- Heating Available
Community Details
- 2 Units
- Upper East Side Subdivision
Listing and Financial Details
- Property Available on 8/4/25
- Tax Block 01398
Map
Source: Real Estate Board of New York (REBNY)
MLS Number: RLS20029805
- 152 E 63rd St Unit 2
- 160 E 63rd St
- 141 E 63rd St
- 188 E 64th St Unit 1702
- 166 E 64th St
- 166 E 63rd St Unit 20A
- 166 E 63rd St Unit 6B
- 166 E 63rd St Unit 6J
- 166 E 63rd St Unit 11BC
- 166 E 63rd St Unit 10G
- 166 E 63rd St Unit 7E
- 166 E 63rd St Unit 8J
- 166 E 63rd St Unit 10F
- 166 E 63rd St Unit 10D
- 166 E 63rd St Unit 6L
- 139 E 63rd St Unit 8D
- 139 E 63rd St Unit 11A
- 139 E 63rd St Unit 2C
- 140 E 63rd St Unit 11EG
- 140 E 63rd St Unit 11C
