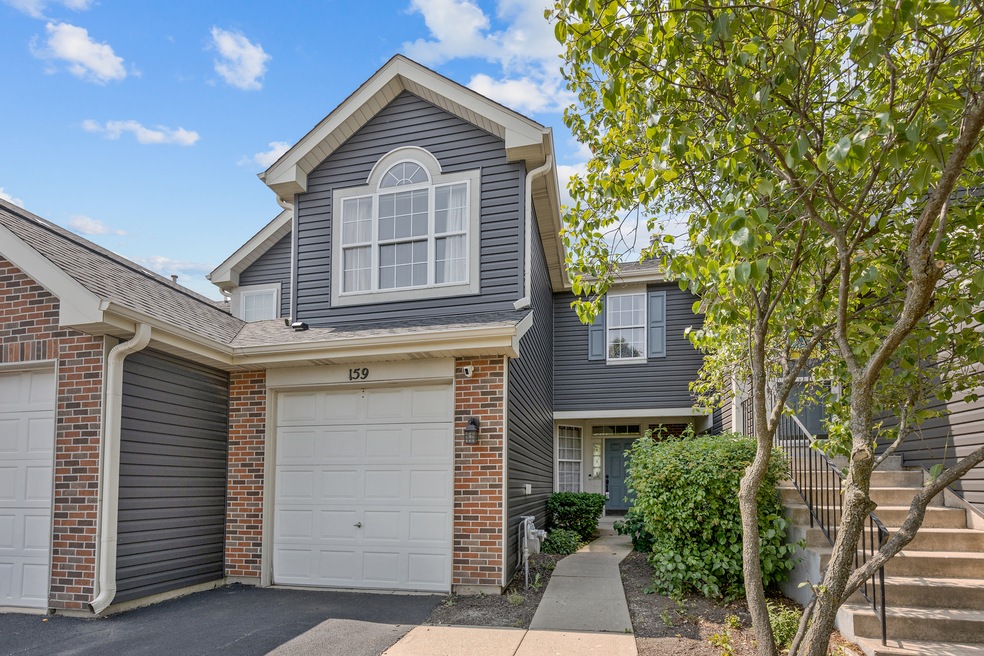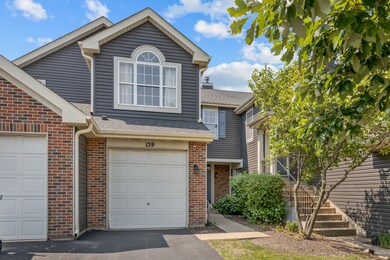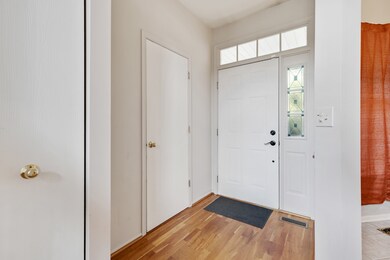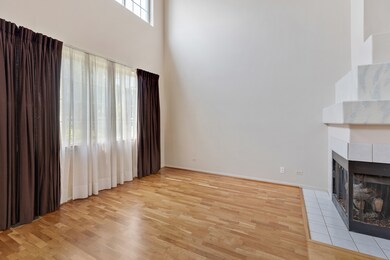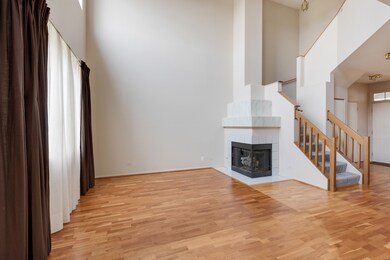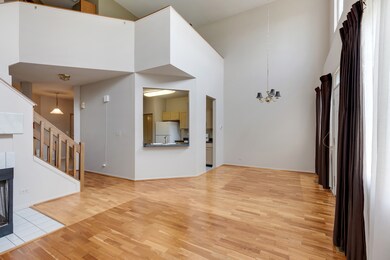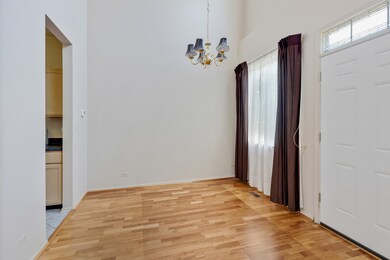
159 E Lake Ridge Dr Unit 26 Glendale Heights, IL 60139
Highlights
- Open Floorplan
- Vaulted Ceiling
- Loft
- Glenbard East High School Rated A
- Wood Flooring
- Formal Dining Room
About This Home
As of July 2023This light and bright 2 bed, 1 and 1/2 bath townhome offers 2-stories of windows and 20 FT tall ceilings in the dining/living rooms. Upstairs, the loft offers an extra large space that can be utilized in multiple ways, and could be converted into a 3rd bedroom. The primary bedroom is big & bright with 3 windows, vaulted ceiling and a huge walk-in closet. The second bedroom and large hall bathroom complete the second floor. This lovely home also features: a gas burning fireplace; large eat-in kitchen; 1-car attached garage and long driveway with room for 2 additional cars; main floor laundry; backyard space with a patio for grilling. See this hidden gem in the quiet Hidden Glen Subdivision! Walk to convenient shopping center and an easy drive to all Glendale Heights has to offer. May be rented with some restrictions.
Last Agent to Sell the Property
RE/MAX All Pro - St Charles License #475173701 Listed on: 06/10/2023

Townhouse Details
Home Type
- Townhome
Est. Annual Taxes
- $5,526
Year Built
- Built in 1995
HOA Fees
- $294 Monthly HOA Fees
Parking
- 1 Car Attached Garage
- Driveway
- Visitor Parking
- Parking Included in Price
Home Design
- Slab Foundation
- Asphalt Roof
Interior Spaces
- 1,411 Sq Ft Home
- 2-Story Property
- Open Floorplan
- Vaulted Ceiling
- Double Sided Fireplace
- Attached Fireplace Door
- Gas Log Fireplace
- Blinds
- Family Room with Fireplace
- Formal Dining Room
- Loft
Kitchen
- Breakfast Bar
- Gas Oven
- Range with Range Hood
- Dishwasher
- Disposal
Flooring
- Wood
- Partially Carpeted
- Ceramic Tile
Bedrooms and Bathrooms
- 2 Bedrooms
- 2 Potential Bedrooms
- Walk-In Closet
- Soaking Tub
Laundry
- Laundry Room
- Laundry on main level
- Dryer
- Washer
Utilities
- Forced Air Heating and Cooling System
- Heating System Uses Natural Gas
Listing and Financial Details
- Homeowner Tax Exemptions
Community Details
Overview
- Association fees include insurance, exterior maintenance, lawn care, scavenger, snow removal
- 6 Units
- Charles Freltag Association, Phone Number (630) 941-0135
- Evergreen
- Property managed by Real Estate Investor Service
Pet Policy
- Dogs and Cats Allowed
Ownership History
Purchase Details
Home Financials for this Owner
Home Financials are based on the most recent Mortgage that was taken out on this home.Purchase Details
Purchase Details
Home Financials for this Owner
Home Financials are based on the most recent Mortgage that was taken out on this home.Similar Homes in the area
Home Values in the Area
Average Home Value in this Area
Purchase History
| Date | Type | Sale Price | Title Company |
|---|---|---|---|
| Deed | $200,000 | Attorney | |
| Deed | $200,000 | Fort Dearborn Land Title Co | |
| Interfamily Deed Transfer | -- | Accommodation | |
| Warranty Deed | $134,000 | -- |
Mortgage History
| Date | Status | Loan Amount | Loan Type |
|---|---|---|---|
| Previous Owner | $124,000 | No Value Available |
Property History
| Date | Event | Price | Change | Sq Ft Price |
|---|---|---|---|---|
| 07/19/2023 07/19/23 | Sold | $247,500 | +12.5% | $175 / Sq Ft |
| 06/12/2023 06/12/23 | Pending | -- | -- | -- |
| 06/10/2023 06/10/23 | For Sale | $220,000 | +10.0% | $156 / Sq Ft |
| 12/10/2021 12/10/21 | Sold | $200,000 | +5.3% | $142 / Sq Ft |
| 11/24/2021 11/24/21 | Pending | -- | -- | -- |
| 11/16/2021 11/16/21 | For Sale | $189,900 | -- | $135 / Sq Ft |
Tax History Compared to Growth
Tax History
| Year | Tax Paid | Tax Assessment Tax Assessment Total Assessment is a certain percentage of the fair market value that is determined by local assessors to be the total taxable value of land and additions on the property. | Land | Improvement |
|---|---|---|---|---|
| 2023 | $5,669 | $67,790 | $18,290 | $49,500 |
| 2022 | $5,635 | $62,040 | $18,170 | $43,870 |
| 2021 | $5,526 | $58,940 | $17,260 | $41,680 |
| 2020 | $5,208 | $57,500 | $16,840 | $40,660 |
| 2019 | $5,386 | $59,060 | $16,180 | $42,880 |
| 2018 | $4,260 | $44,300 | $12,140 | $32,160 |
| 2017 | $4,053 | $41,060 | $11,250 | $29,810 |
| 2016 | $3,835 | $38,000 | $10,410 | $27,590 |
| 2015 | $3,740 | $35,460 | $9,710 | $25,750 |
| 2014 | $3,269 | $31,570 | $5,820 | $25,750 |
| 2013 | $3,299 | $32,650 | $6,020 | $26,630 |
Agents Affiliated with this Home
-
Jennifer Henry

Seller's Agent in 2023
Jennifer Henry
RE/MAX
(630) 313-0103
7 in this area
153 Total Sales
-
Steve Rollins

Buyer's Agent in 2023
Steve Rollins
Compass
(847) 308-3161
4 in this area
146 Total Sales
-
Eva Sachman Turek

Seller's Agent in 2021
Eva Sachman Turek
Berkshire Hathaway HomeServices Chicago
(312) 286-6446
5 in this area
82 Total Sales
Map
Source: Midwest Real Estate Data (MRED)
MLS Number: 11805033
APN: 02-22-117-006
- 2205 Gladstone Ct Unit 124
- 2181 Lake Ridge Dr Unit 58
- 162 S Waters Edge Dr Unit 102
- 200 S Waters Edge Dr Unit 201
- 173 N Waters Edge Dr Unit 101
- 160 Dunteman Dr Unit 201
- 192 Dunteman Dr Unit 202
- 353 Eagle Ln
- 352 Eagle Ln
- 187 W Army Trail Rd
- 147 Founders Pointe S
- 133 Harding Ct
- 58 Stonefield Dr
- 2126 Brittany Ln Glendale
- 2012 Juniper Ct
- 2026 Juniper Ct
- 312 Indiana Ct Unit A
- 311 Northwestern Ct Unit A
- 327 Georgetown Ct Unit B
- 1938 Wildwood Cir
