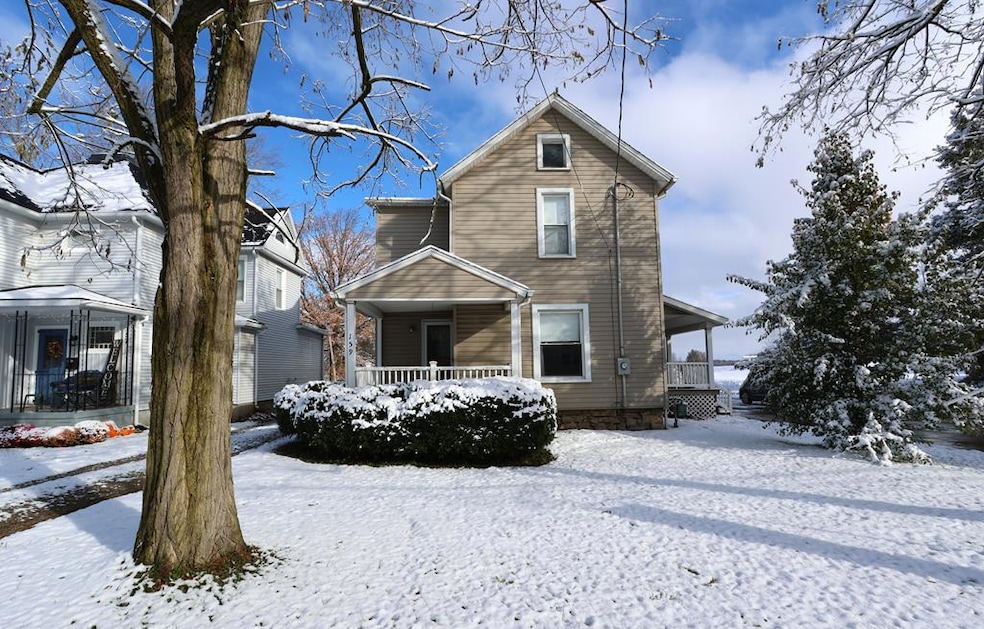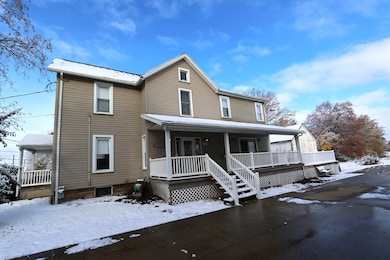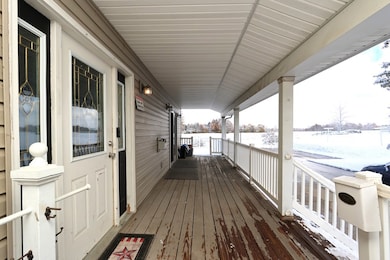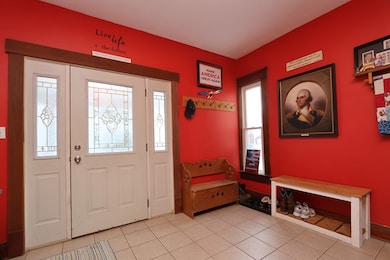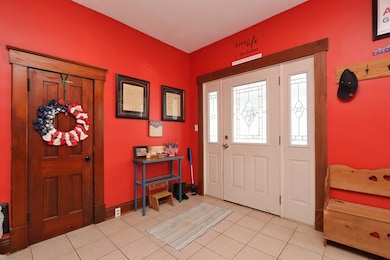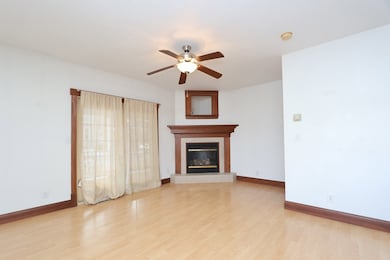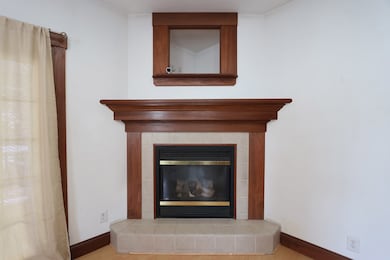159 E Main St Shelby, OH 44875
Estimated payment $1,359/month
Highlights
- Barn
- Deck
- Lawn
- Above Ground Pool
- Wood Flooring
- Covered Patio or Porch
About This Home
Over 2400 sq. ft. of living space located in Shelby SD, close to parks. Wide open space behind the property that is located on 2 lots and offers plenty of room to enjoy. This home been partially remodeled in 2006. Huge kitchen area with lots of storage. Each floor has a full bathroom. Primary suite has a walk-in closet. New walk-in shower and floors upstairs. Roof & windows new in 2006, furnace and 200-amp panel new in 2008. Huge concrete driveway. Stain for deck has been purchased and will convey.
Listing Agent
Sluss Realty Brokerage Phone: 4195293047 License #2018002589 Listed on: 11/10/2025
Home Details
Home Type
- Single Family
Est. Annual Taxes
- $1,671
Year Built
- Built in 1900
Lot Details
- 0.34 Acre Lot
- Lawn
Home Design
- Vinyl Siding
Interior Spaces
- 2,448 Sq Ft Home
- 2-Story Property
- Paddle Fans
- Gas Log Fireplace
- Double Pane Windows
- Entrance Foyer
- Family Room
- Living Room
- Dining Room
- Basement Fills Entire Space Under The House
- Fire and Smoke Detector
- Laundry on main level
Kitchen
- Eat-In Kitchen
- Range
- Microwave
- Freezer
- Dishwasher
Flooring
- Wood
- Wall to Wall Carpet
- Ceramic Tile
Bedrooms and Bathrooms
- 4 Bedrooms
- Primary Bedroom Upstairs
- En-Suite Primary Bedroom
- Walk-In Closet
- 2 Full Bathrooms
Parking
- No Garage
- Open Parking
Outdoor Features
- Above Ground Pool
- Deck
- Covered Patio or Porch
Utilities
- Forced Air Heating and Cooling System
- Heating System Uses Natural Gas
Additional Features
- Level Entry For Accessibility
- City Lot
- Barn
Listing and Financial Details
- Assessor Parcel Number 0178021113000 & 0178021114000
Map
Home Values in the Area
Average Home Value in this Area
Tax History
| Year | Tax Paid | Tax Assessment Tax Assessment Total Assessment is a certain percentage of the fair market value that is determined by local assessors to be the total taxable value of land and additions on the property. | Land | Improvement |
|---|---|---|---|---|
| 2024 | $1,511 | $40,570 | $3,850 | $36,720 |
| 2023 | $1,550 | $40,570 | $3,850 | $36,720 |
| 2022 | $1,557 | $35,550 | $4,130 | $31,420 |
| 2021 | $1,557 | $35,550 | $4,130 | $31,420 |
| 2020 | $1,559 | $35,550 | $4,130 | $31,420 |
| 2019 | $1,442 | $30,180 | $3,500 | $26,680 |
| 2018 | $1,429 | $30,180 | $3,500 | $26,680 |
| 2017 | $1,416 | $30,180 | $3,500 | $26,680 |
| 2016 | $1,354 | $29,040 | $3,330 | $25,710 |
| 2015 | $1,354 | $29,040 | $3,330 | $25,710 |
| 2014 | $1,302 | $29,040 | $3,330 | $25,710 |
| 2012 | $1,350 | $30,570 | $3,500 | $27,070 |
Property History
| Date | Event | Price | List to Sale | Price per Sq Ft | Prior Sale |
|---|---|---|---|---|---|
| 12/01/2025 12/01/25 | Price Changed | $235,000 | -4.1% | $96 / Sq Ft | |
| 11/10/2025 11/10/25 | For Sale | $245,000 | +75.1% | $100 / Sq Ft | |
| 05/21/2021 05/21/21 | Sold | $139,900 | 0.0% | $57 / Sq Ft | View Prior Sale |
| 04/23/2021 04/23/21 | Pending | -- | -- | -- | |
| 04/18/2021 04/18/21 | For Sale | $139,900 | -- | $57 / Sq Ft |
Purchase History
| Date | Type | Sale Price | Title Company |
|---|---|---|---|
| Warranty Deed | $139,900 | None Available | |
| Survivorship Deed | $135,000 | Chicago Title |
Mortgage History
| Date | Status | Loan Amount | Loan Type |
|---|---|---|---|
| Previous Owner | $111,900 | Credit Line Revolving | |
| Previous Owner | $175,000 | Purchase Money Mortgage |
Source: Mansfield Association of REALTORS®
MLS Number: 9069879
APN: 017-80-211-13-000
- 127 St Unit 38 1/2 East Main St
- 93 N 3rd St
- 90 N 3rd St
- 100 N 3rd St
- 1482 N Lexington Springmill Rd
- 763 County Line Rd Unit 26
- 110 Bauer Ct
- 295 W Bucyrus St
- 120 N Wiley St Unit 2
- 500 N Lexington-Springmill Rd
- 99 Glenview
- 48 Brookwood Way N
- 1145 Harwood Dr
- 256 Parkway Dr
- 20-60-60 S Linden Rd Unit 20-60 S Linden Rd
- 26 Hoffman Ave
- 71 Rowland Ave
- 283 Park Ave W Unit 6
- 211 N Main St
- 237 Wood St
