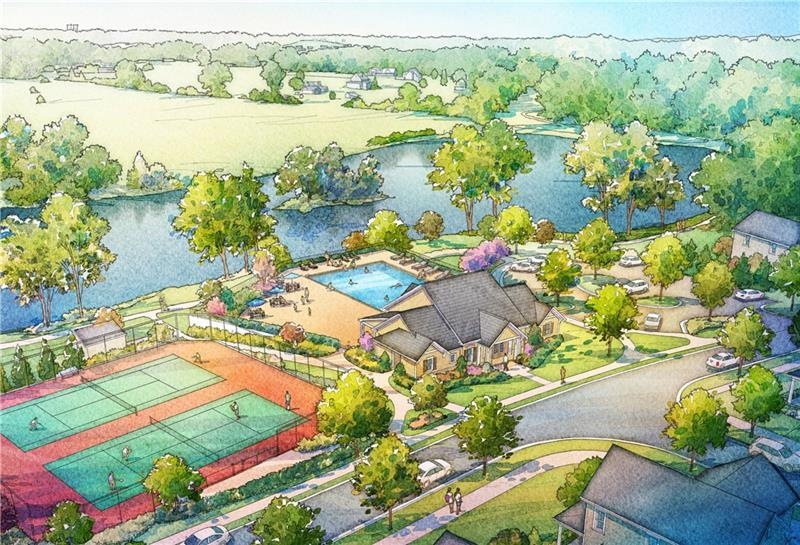
$599,900
- 5 Beds
- 4 Baths
- 2,913 Sq Ft
- 333 Gardens of Harmony Dr
- Canton, GA
Ready to move in 2018 Lennar home. Open Floor Plan includes all the smart home features with WiFi enhancements. South facing with lots of natural sunlights.The gorgeous main foyer welcomes you with hardwood floors and opens to a bedroom/den and a large open living room. This home plan offers the largest kitchen and island space in the community. Stainless Steel appliances, granite countertops,
Xuan Zheng Real Broker, LLC.
