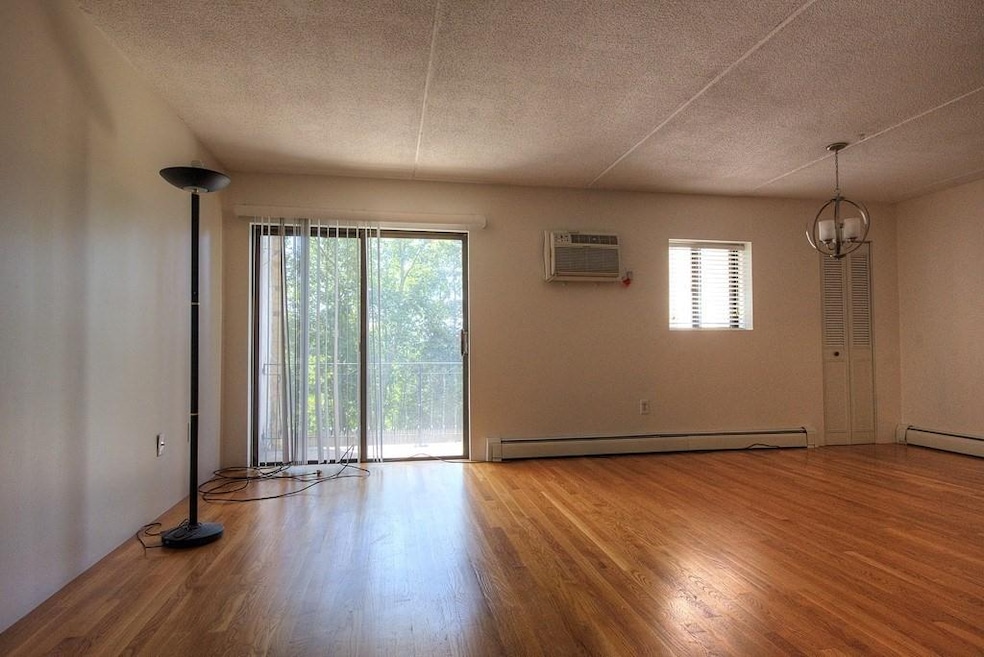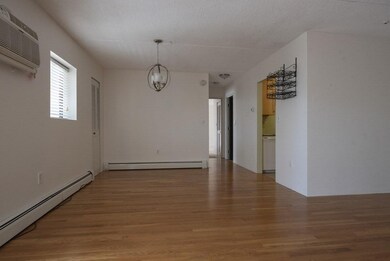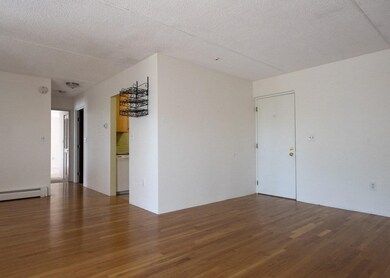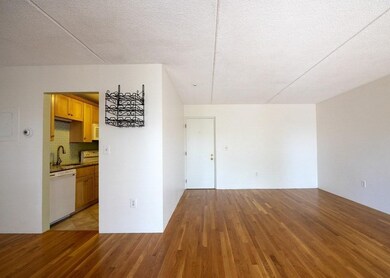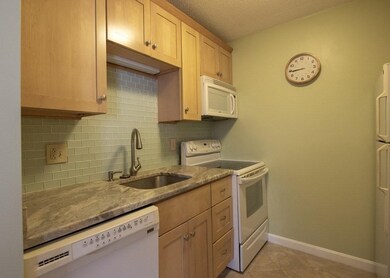
159 Franklin St Unit B6 Stoneham, MA 02180
Haywardville NeighborhoodEstimated Value: $363,000 - $434,000
Highlights
- Medical Services
- Property is near public transit
- Main Floor Primary Bedroom
- Deck
- Wood Flooring
- Tennis Courts
About This Home
As of May 2022Beautifully maintained condo located on 2nd floor of the upper building in the Villa Grande Condominium complex. Gleaming hardwood floors in the Living room and Dining room. Updated kitchen featuring granite countertops and glass tile backsplash. Enjoy the relaxing private outdoor balcony and ample walk-in closet in master bedroom. Condo fee includes heat and hot water with laundry available in the building. This complex is just 2 miles from Melrose town center and less than a mile to Stoneham center. Make this beautiful, conveniently located condo yours today!
Property Details
Home Type
- Condominium
Est. Annual Taxes
- $3,176
Year Built
- Built in 1980
HOA Fees
- $566 Monthly HOA Fees
Home Design
- Stone
Interior Spaces
- 978 Sq Ft Home
- Wood Flooring
- Intercom
Kitchen
- Oven
- Range
- Microwave
- Freezer
- Dishwasher
Bedrooms and Bathrooms
- 2 Bedrooms
- Primary Bedroom on Main
- 1 Full Bathroom
Parking
- 1 Car Parking Space
- Deeded Parking
Outdoor Features
- Balcony
- Deck
Location
- Property is near public transit
- Property is near schools
Schools
- Colonial Park Elementary School
- Stoneham Middle School
- Stoneham High School
Utilities
- Mini Split Air Conditioners
- Cooling System Mounted In Outer Wall Opening
- Central Heating
- 1 Heating Zone
- Individual Controls for Heating
- Hot Water Heating System
- Gas Water Heater
- Internet Available
Additional Features
- Level Entry For Accessibility
- No Units Located Below
Listing and Financial Details
- Legal Lot and Block L:IIB6 / B:000
- Assessor Parcel Number 768796
Community Details
Overview
- Association fees include heat, water, sewer, insurance, maintenance structure, road maintenance, ground maintenance, snow removal
- 83 Units
- Mid-Rise Condominium
- Villa Grande Condominium Community
- 6-Story Property
Amenities
- Medical Services
- Shops
- Coin Laundry
- Elevator
Recreation
- Tennis Courts
- Park
- Jogging Path
Pet Policy
- Breed Restrictions
Ownership History
Purchase Details
Home Financials for this Owner
Home Financials are based on the most recent Mortgage that was taken out on this home.Purchase Details
Home Financials for this Owner
Home Financials are based on the most recent Mortgage that was taken out on this home.Purchase Details
Home Financials for this Owner
Home Financials are based on the most recent Mortgage that was taken out on this home.Purchase Details
Home Financials for this Owner
Home Financials are based on the most recent Mortgage that was taken out on this home.Similar Homes in Stoneham, MA
Home Values in the Area
Average Home Value in this Area
Purchase History
| Date | Buyer | Sale Price | Title Company |
|---|---|---|---|
| White Westley | $310,000 | -- | |
| Lashley Tyson M | $215,000 | -- | |
| Dibiase Rosemarie | $150,000 | -- | |
| Culhane Robert C | $121,500 | -- |
Mortgage History
| Date | Status | Borrower | Loan Amount |
|---|---|---|---|
| Open | White Westley A | $290,000 | |
| Closed | White Westley | $294,500 | |
| Previous Owner | Lashley Leon K | $172,200 | |
| Previous Owner | Lashley Tyson M | $208,550 | |
| Previous Owner | Culhane Robert C | $20,000 | |
| Previous Owner | Culhane Robert C | $115,400 |
Property History
| Date | Event | Price | Change | Sq Ft Price |
|---|---|---|---|---|
| 05/12/2022 05/12/22 | Sold | $376,000 | +14.6% | $384 / Sq Ft |
| 04/04/2022 04/04/22 | Pending | -- | -- | -- |
| 04/01/2022 04/01/22 | For Sale | $328,000 | +5.8% | $335 / Sq Ft |
| 10/09/2018 10/09/18 | Sold | $310,000 | +3.7% | $317 / Sq Ft |
| 09/11/2018 09/11/18 | Pending | -- | -- | -- |
| 09/03/2018 09/03/18 | For Sale | $299,000 | 0.0% | $306 / Sq Ft |
| 07/15/2016 07/15/16 | Rented | $1,750 | 0.0% | -- |
| 07/05/2016 07/05/16 | Under Contract | -- | -- | -- |
| 06/28/2016 06/28/16 | For Rent | $1,750 | -- | -- |
Tax History Compared to Growth
Tax History
| Year | Tax Paid | Tax Assessment Tax Assessment Total Assessment is a certain percentage of the fair market value that is determined by local assessors to be the total taxable value of land and additions on the property. | Land | Improvement |
|---|---|---|---|---|
| 2025 | $3,484 | $340,600 | $0 | $340,600 |
| 2024 | $3,767 | $355,700 | $0 | $355,700 |
| 2023 | $3,452 | $311,000 | $0 | $311,000 |
| 2022 | $3,057 | $293,700 | $0 | $293,700 |
| 2021 | $3,176 | $293,500 | $0 | $293,500 |
| 2020 | $3,167 | $293,500 | $0 | $293,500 |
| 2019 | $2,619 | $233,400 | $0 | $233,400 |
| 2018 | $2,642 | $225,600 | $0 | $225,600 |
| 2017 | $2,248 | $181,400 | $0 | $181,400 |
| 2016 | $2,169 | $170,800 | $0 | $170,800 |
| 2015 | $2,173 | $167,700 | $0 | $167,700 |
| 2014 | $2,296 | $170,200 | $0 | $170,200 |
Agents Affiliated with this Home
-
Laurel Amiri
L
Seller's Agent in 2022
Laurel Amiri
Coldwell Banker Realty - Lynnfield
1 in this area
13 Total Sales
-
Karen Murphy
K
Buyer's Agent in 2022
Karen Murphy
Mark Kiklis Brand
1 in this area
9 Total Sales
-
Premier Homes Realty Team

Seller's Agent in 2016
Premier Homes Realty Team
Premier Homes Real Estate
(781) 832-2882
22 Total Sales
Map
Source: MLS Property Information Network (MLS PIN)
MLS Number: 72960985
APN: STON-000008-000000-000000II-B000006
- 157 Franklin St Unit E2
- 157 Franklin St Unit A7
- 179 Franklin St Unit 4
- 139 Franklin St Unit C
- 131 Franklin St Unit 303
- 121 Franklin St
- 39 Tamarock Terrace
- 23 Landers Rd
- 60 Pleasant St
- 12 Summer St
- 41 Harrison St
- 2-4 Middle St
- 23 Summit Ave
- 5 Cherry Ave
- 6 Lovis Ave
- 588 Main St Unit 1A
- 12 Wright St Unit 2
- 5 Graystone Rd
- 33 Gregory Rd
- 25 Maple St Unit C
- 159 Franklin St Unit E8
- 159 Franklin St Unit E7
- 159 Franklin St Unit E6
- 159 Franklin St Unit E5
- 159 Franklin St Unit E4
- 159 Franklin St Unit E3
- 159 Franklin St Unit E2
- 159 Franklin St Unit E1
- 159 Franklin St Unit D8
- 159 Franklin St Unit D7
- 159 Franklin St Unit D6
- 159 Franklin St Unit D5
- 159 Franklin St Unit D4
- 159 Franklin St Unit D1
- 159 Franklin St Unit C8
- 159 Franklin St Unit C7
- 159 Franklin St Unit C6
- 159 Franklin St Unit C5
- 159 Franklin St Unit C4
- 159 Franklin St Unit C3
