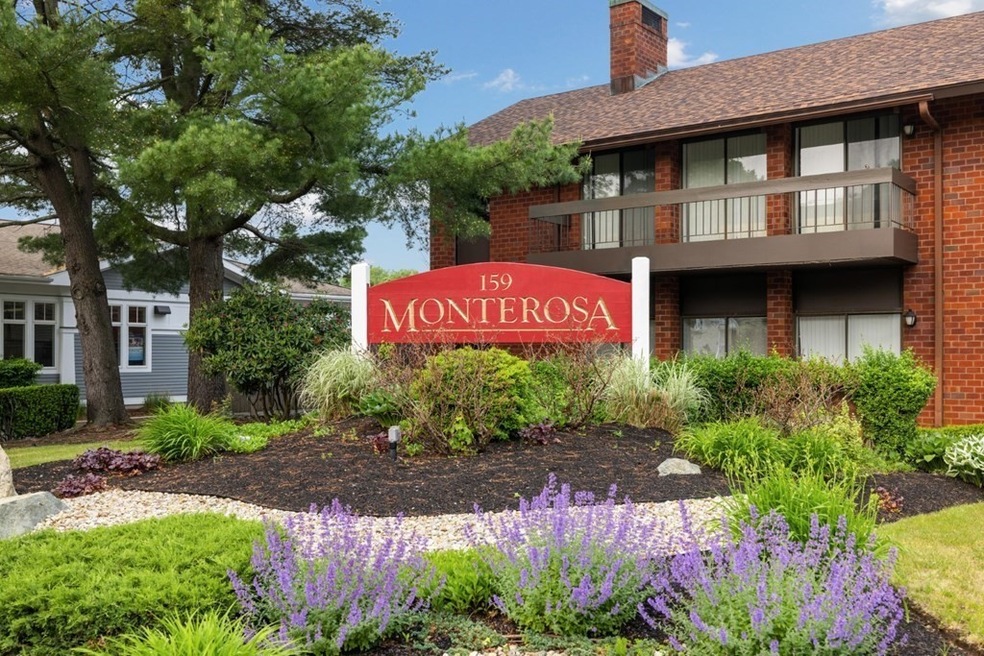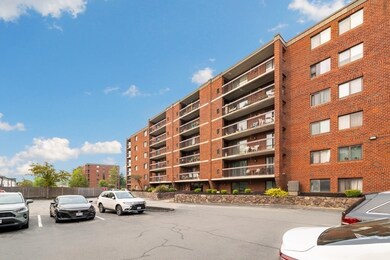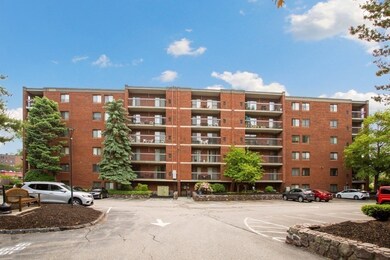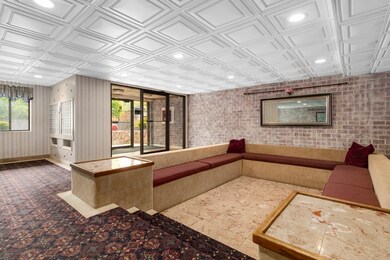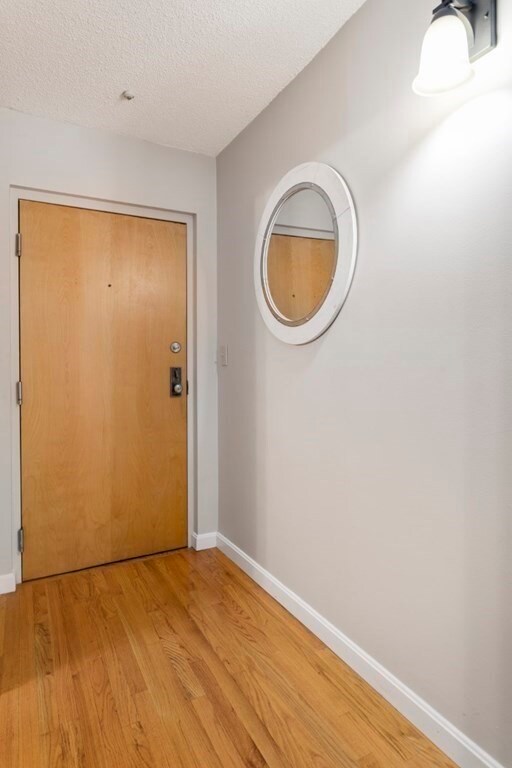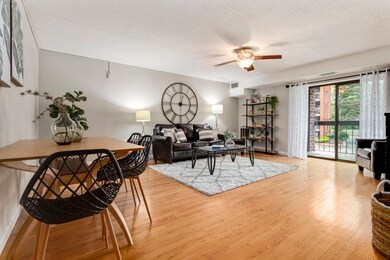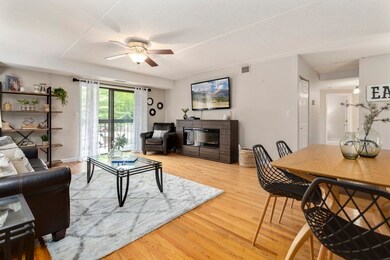
159 Main St Unit 17B Stoneham, MA 02180
Lindenwood NeighborhoodHighlights
- Golf Course Community
- In Ground Pool
- Landscaped Professionally
- Medical Services
- Open Floorplan
- Property is near public transit
About This Home
As of July 2023Introducing a captivating 2 bdr, 2 bth. condo at the desirable Monterosa that offers a harmonious blend of comfort and convenience. Nestled in an excellent location, this condo presents an exceptional opportunity for those seeking a stylish living space.Spacious living room & dining room combo, designed to maximize the functionality of the open floor plan. The natural light coming in through the slider illuminates the hardwood floors, adding a touch of elegance to the space. The primary bedroom features an abundance of closet space to accommodate your storage needs. The convenience of laundry within the primary bath ensures efficiency & ease in your daily routines.2nd bdr has it's own slider to balcony. This room can serve as bedroom,home office,or versatile space to suit your personal needs. A beautiful pool & clubhouse beckons you to relax! The location is truly unbeatable, with its proximity to major highways, shopping centers & restaurants! Make this remarkable condo your new home!
Property Details
Home Type
- Condominium
Est. Annual Taxes
- $3,740
Year Built
- Built in 1981
Lot Details
- Two or More Common Walls
- Landscaped Professionally
HOA Fees
- $398 Monthly HOA Fees
Home Design
- Garden Home
Interior Spaces
- 975 Sq Ft Home
- 1-Story Property
- Open Floorplan
- Sliding Doors
- Intercom
Kitchen
- Range
- Dishwasher
Flooring
- Wood
- Wall to Wall Carpet
- Ceramic Tile
Bedrooms and Bathrooms
- 2 Bedrooms
- Primary bedroom located on second floor
- 2 Full Bathrooms
- Bathtub with Shower
- Separate Shower
Laundry
- Laundry on upper level
- Laundry in Bathroom
- Dryer
- Washer
Parking
- 1 Car Parking Space
- Off-Street Parking
- Deeded Parking
Outdoor Features
- In Ground Pool
- Balcony
Location
- Property is near public transit
- Property is near schools
Utilities
- Central Air
- 1 Cooling Zone
- 1 Heating Zone
- Heat Pump System
- Electric Water Heater
- Cable TV Available
Listing and Financial Details
- Assessor Parcel Number M:16 B:000 L:17B,770953
Community Details
Overview
- Association fees include water, sewer, insurance, maintenance structure, ground maintenance, snow removal, trash, reserve funds
- 179 Units
- High-Rise Condominium
- Monterosa Community
Amenities
- Medical Services
- Shops
- Elevator
- Community Storage Space
Recreation
- Golf Course Community
- Community Pool
Ownership History
Purchase Details
Home Financials for this Owner
Home Financials are based on the most recent Mortgage that was taken out on this home.Purchase Details
Home Financials for this Owner
Home Financials are based on the most recent Mortgage that was taken out on this home.Purchase Details
Home Financials for this Owner
Home Financials are based on the most recent Mortgage that was taken out on this home.Similar Homes in Stoneham, MA
Home Values in the Area
Average Home Value in this Area
Purchase History
| Date | Type | Sale Price | Title Company |
|---|---|---|---|
| Not Resolvable | $341,500 | -- | |
| Not Resolvable | $212,500 | -- | |
| Deed | $214,000 | -- |
Mortgage History
| Date | Status | Loan Amount | Loan Type |
|---|---|---|---|
| Open | $319,000 | Stand Alone Refi Refinance Of Original Loan | |
| Closed | $324,425 | New Conventional | |
| Previous Owner | $201,875 | New Conventional | |
| Previous Owner | $189,000 | Purchase Money Mortgage | |
| Previous Owner | $70,000 | No Value Available | |
| Previous Owner | $50,000 | No Value Available | |
| Previous Owner | $10,000 | No Value Available | |
| Previous Owner | $40,000 | No Value Available |
Property History
| Date | Event | Price | Change | Sq Ft Price |
|---|---|---|---|---|
| 07/10/2023 07/10/23 | Sold | $435,000 | +11.6% | $446 / Sq Ft |
| 06/14/2023 06/14/23 | Pending | -- | -- | -- |
| 06/07/2023 06/07/23 | For Sale | $389,900 | +14.2% | $400 / Sq Ft |
| 01/02/2018 01/02/18 | Sold | $341,500 | +10.2% | $350 / Sq Ft |
| 11/02/2017 11/02/17 | Pending | -- | -- | -- |
| 10/25/2017 10/25/17 | For Sale | $309,999 | +45.9% | $318 / Sq Ft |
| 07/10/2012 07/10/12 | Sold | $212,500 | -3.0% | $218 / Sq Ft |
| 06/11/2012 06/11/12 | Pending | -- | -- | -- |
| 05/14/2012 05/14/12 | For Sale | $219,000 | -- | $225 / Sq Ft |
Tax History Compared to Growth
Tax History
| Year | Tax Paid | Tax Assessment Tax Assessment Total Assessment is a certain percentage of the fair market value that is determined by local assessors to be the total taxable value of land and additions on the property. | Land | Improvement |
|---|---|---|---|---|
| 2025 | $3,811 | $372,500 | $0 | $372,500 |
| 2024 | $3,765 | $355,500 | $0 | $355,500 |
| 2023 | $3,740 | $336,900 | $0 | $336,900 |
| 2022 | $3,416 | $328,100 | $0 | $328,100 |
| 2021 | $3,512 | $324,600 | $0 | $324,600 |
| 2020 | $3,502 | $324,600 | $0 | $324,600 |
| 2019 | $3,333 | $297,100 | $0 | $297,100 |
| 2018 | $2,860 | $244,200 | $0 | $244,200 |
| 2017 | $2,933 | $236,700 | $0 | $236,700 |
| 2016 | $3,002 | $236,400 | $0 | $236,400 |
| 2015 | $2,855 | $220,300 | $0 | $220,300 |
| 2014 | $2,656 | $196,900 | $0 | $196,900 |
Agents Affiliated with this Home
-
C
Seller's Agent in 2023
Chuha & Scouten Team
Leading Edge Real Estate
2 in this area
144 Total Sales
-

Seller Co-Listing Agent in 2023
Joyce Carter
Leading Edge Real Estate
(781) 718-4499
1 in this area
11 Total Sales
-
B
Seller's Agent in 2018
Branch Out Residential Team
Coldwell Banker Realty - Boston
80 Total Sales
-
B
Seller's Agent in 2012
Bette Mae Poduska
Lexington / Winchester Regional Office
-
K
Buyer's Agent in 2012
Kelli Cantillon Desimone
Century 21 North East
Map
Source: MLS Property Information Network (MLS PIN)
MLS Number: 73121765
APN: STON-000016-000000-000017B
- 159 Main St Unit 39A
- 122 Main St Unit 402
- 122 Main St Unit 404
- 9 Steele St
- 11 Broadway Unit 2
- 11 Coventry Ln
- 6 Greenway Cir
- 15 Nixon Ln
- 25 Waverly St
- 4 Keene St
- 62 High St Unit Lot 8
- 62 High St Unit Lot 1
- 62 High St Unit 3
- 62 High St Unit Lot 12
- 62 High St Unit 4
- 62 High St Unit Lot 9
- 62 High St Unit Lot 11
- 62 High St Unit Lot 10
- 66 Main St Unit 58A
- 64 Main St Unit 34B
