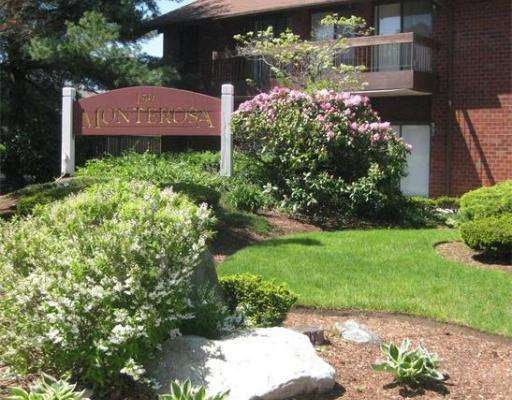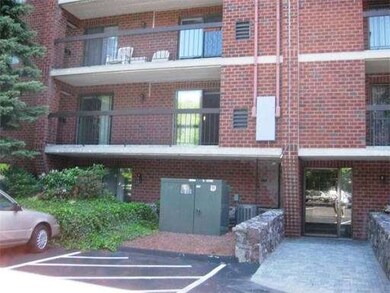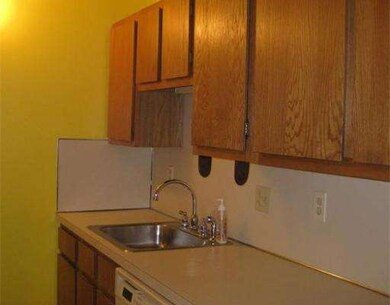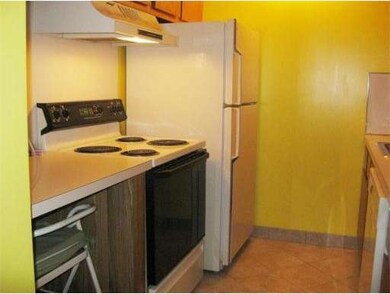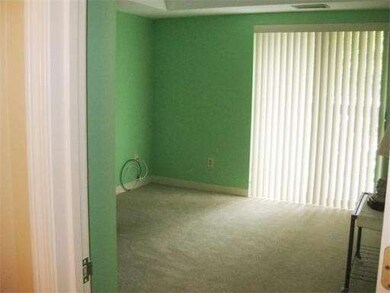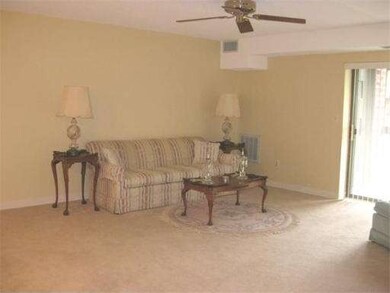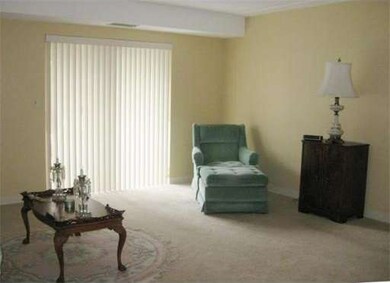
159 Main St Unit 17B Stoneham, MA 02180
Lindenwood NeighborhoodHighlights
- In Ground Pool
- Property is near public transit
- Balcony
- Clubhouse
- Elevator
- Intercom
About This Home
As of July 2023Exceptional west facing 2nd floor unit at the Monterosa. Spacious floor plan with balcony access off of livingroom and 2nd bedroom, stackable laundry in master bath and central air. Outside features, pool and club house for summer enjoyment. Deeded parking outside rear entrance, two elevators, guest parking space and extra storage. All this convenient to major highways, MBTA busline and shopping.
Last Agent to Sell the Property
Bette Mae Poduska
Lexington / Winchester Regional Office License #449502906 Listed on: 05/14/2012
Last Buyer's Agent
Kelli Cantillon Desimone
Century 21 North East License #448553585
Property Details
Home Type
- Condominium
Est. Annual Taxes
- $2,572
Year Built
- Built in 1981
Home Design
- Garden Home
- Brick Exterior Construction
Interior Spaces
- 975 Sq Ft Home
- 1-Story Property
- Intercom
Kitchen
- Range
- Dishwasher
- Disposal
Flooring
- Wall to Wall Carpet
- Stone
- Ceramic Tile
Bedrooms and Bathrooms
- 2 Bedrooms
- Primary bedroom located on second floor
- 2 Full Bathrooms
Laundry
- Laundry in unit
- Dryer
- Washer
Parking
- 1 Car Parking Space
- Paved Parking
- Guest Parking
- Open Parking
- Off-Street Parking
- Deeded Parking
Outdoor Features
- In Ground Pool
- Balcony
Location
- Property is near public transit
Schools
- Robinhood Elementary School
Utilities
- Forced Air Heating and Cooling System
- 1 Cooling Zone
- 1 Heating Zone
- Electric Water Heater
Listing and Financial Details
- Tax Lot 17B
- Assessor Parcel Number 771481
Community Details
Overview
- Property has a Home Owners Association
- Association fees include water, sewer, insurance, maintenance structure, ground maintenance, snow removal, trash
- 174 Units
- Monterosa Community
Amenities
- Shops
- Clubhouse
- Laundry Facilities
- Elevator
Recreation
- Community Pool
Ownership History
Purchase Details
Home Financials for this Owner
Home Financials are based on the most recent Mortgage that was taken out on this home.Purchase Details
Home Financials for this Owner
Home Financials are based on the most recent Mortgage that was taken out on this home.Purchase Details
Home Financials for this Owner
Home Financials are based on the most recent Mortgage that was taken out on this home.Similar Homes in Stoneham, MA
Home Values in the Area
Average Home Value in this Area
Purchase History
| Date | Type | Sale Price | Title Company |
|---|---|---|---|
| Not Resolvable | $341,500 | -- | |
| Not Resolvable | $212,500 | -- | |
| Deed | $214,000 | -- |
Mortgage History
| Date | Status | Loan Amount | Loan Type |
|---|---|---|---|
| Open | $319,000 | Stand Alone Refi Refinance Of Original Loan | |
| Closed | $324,425 | New Conventional | |
| Previous Owner | $201,875 | New Conventional | |
| Previous Owner | $189,000 | Purchase Money Mortgage | |
| Previous Owner | $70,000 | No Value Available | |
| Previous Owner | $50,000 | No Value Available | |
| Previous Owner | $10,000 | No Value Available | |
| Previous Owner | $40,000 | No Value Available |
Property History
| Date | Event | Price | Change | Sq Ft Price |
|---|---|---|---|---|
| 07/10/2023 07/10/23 | Sold | $435,000 | +11.6% | $446 / Sq Ft |
| 06/14/2023 06/14/23 | Pending | -- | -- | -- |
| 06/07/2023 06/07/23 | For Sale | $389,900 | +14.2% | $400 / Sq Ft |
| 01/02/2018 01/02/18 | Sold | $341,500 | +10.2% | $350 / Sq Ft |
| 11/02/2017 11/02/17 | Pending | -- | -- | -- |
| 10/25/2017 10/25/17 | For Sale | $309,999 | +45.9% | $318 / Sq Ft |
| 07/10/2012 07/10/12 | Sold | $212,500 | -3.0% | $218 / Sq Ft |
| 06/11/2012 06/11/12 | Pending | -- | -- | -- |
| 05/14/2012 05/14/12 | For Sale | $219,000 | -- | $225 / Sq Ft |
Tax History Compared to Growth
Tax History
| Year | Tax Paid | Tax Assessment Tax Assessment Total Assessment is a certain percentage of the fair market value that is determined by local assessors to be the total taxable value of land and additions on the property. | Land | Improvement |
|---|---|---|---|---|
| 2025 | $3,811 | $372,500 | $0 | $372,500 |
| 2024 | $3,765 | $355,500 | $0 | $355,500 |
| 2023 | $3,740 | $336,900 | $0 | $336,900 |
| 2022 | $3,416 | $328,100 | $0 | $328,100 |
| 2021 | $3,512 | $324,600 | $0 | $324,600 |
| 2020 | $3,502 | $324,600 | $0 | $324,600 |
| 2019 | $3,333 | $297,100 | $0 | $297,100 |
| 2018 | $2,860 | $244,200 | $0 | $244,200 |
| 2017 | $2,933 | $236,700 | $0 | $236,700 |
| 2016 | $3,002 | $236,400 | $0 | $236,400 |
| 2015 | $2,855 | $220,300 | $0 | $220,300 |
| 2014 | $2,656 | $196,900 | $0 | $196,900 |
Agents Affiliated with this Home
-
Chuha & Scouten Team
C
Seller's Agent in 2023
Chuha & Scouten Team
Leading Edge Real Estate
2 in this area
151 Total Sales
-
Joyce Carter

Seller Co-Listing Agent in 2023
Joyce Carter
Leading Edge Real Estate
(781) 718-4499
1 in this area
12 Total Sales
-
Branch Out Residential Team
B
Seller's Agent in 2018
Branch Out Residential Team
Coldwell Banker Realty - Boston
84 Total Sales
-
B
Seller's Agent in 2012
Bette Mae Poduska
Lexington / Winchester Regional Office
-

Buyer's Agent in 2012
Kelli Cantillon Desimone
Century 21 North East
Map
Source: MLS Property Information Network (MLS PIN)
MLS Number: 71382045
APN: STON-000016-000000-000017B
- 150 Main St Unit 12
- 11 Coventry Ln
- 62 High St Unit Lot 1
- 62 High St Unit 3
- 62 High St Unit Lot 6
- 62 High St Unit Lot 12
- 62 High St Unit 4
- 62 High St Unit Lot 9
- 62 High St Unit Lot 11
- 62 High St Unit Lot 10
- 62 High St Unit Lot 13
- 9 Country Club Rd
- 358 William St
- 68 Main St Unit 43C
- 4 Merrow Ln
- 48-50 Lee St
- 17 Penny Ln
- 12 Cottage St
- 72 Wright St
- 18 Elizabeth Rd
