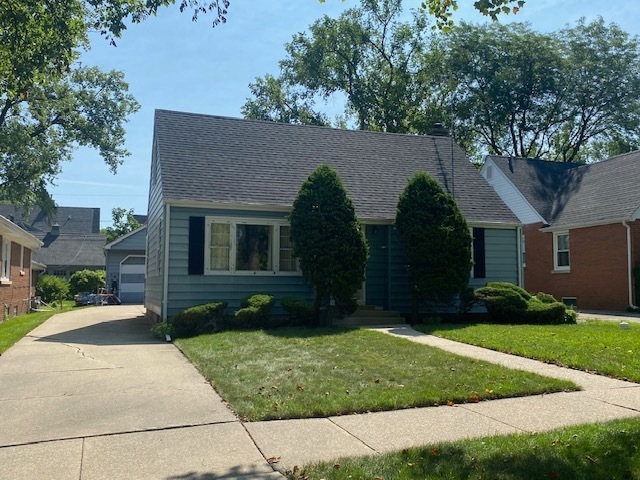
159 N Myrtle Ave Elmhurst, IL 60126
Highlights
- Cape Cod Architecture
- 2 Car Detached Garage
- Laundry Room
- Hawthorne Elementary School Rated A
- Patio
- Bathroom on Main Level
About This Home
As of November 2024Great location, close to vibrant downtown Elmhurst, train and expressways. Nice floor plan in this 3 bedroom cape cod that needs a complete rehab or build your dream home. Estate sale being sold "as-is"
Last Agent to Sell the Property
RE/MAX Action License #475130218 Listed on: 09/09/2024

Home Details
Home Type
- Single Family
Est. Annual Taxes
- $4,212
Year Built
- Built in 1953
Parking
- 2 Car Detached Garage
- Garage Transmitter
- Garage Door Opener
- Driveway
- Parking Included in Price
Home Design
- Cape Cod Architecture
- Asphalt Roof
- Aluminum Siding
- Concrete Perimeter Foundation
Interior Spaces
- 1,401 Sq Ft Home
- 1.5-Story Property
- Ceiling Fan
- Family Room
- Combination Dining and Living Room
- Range<<rangeHoodToken>>
Flooring
- Carpet
- Vinyl
Bedrooms and Bathrooms
- 3 Bedrooms
- 3 Potential Bedrooms
- Bathroom on Main Level
- 1 Full Bathroom
Laundry
- Laundry Room
- Gas Dryer Hookup
Unfinished Basement
- Basement Fills Entire Space Under The House
- Sump Pump
- Crawl Space
Schools
- Hawthorne Elementary School
- York Community High School
Utilities
- Forced Air Heating and Cooling System
- Heating System Uses Natural Gas
- Lake Michigan Water
Additional Features
- Patio
- Lot Dimensions are 50 x 150
Listing and Financial Details
- Senior Tax Exemptions
Ownership History
Purchase Details
Home Financials for this Owner
Home Financials are based on the most recent Mortgage that was taken out on this home.Purchase Details
Similar Homes in Elmhurst, IL
Home Values in the Area
Average Home Value in this Area
Purchase History
| Date | Type | Sale Price | Title Company |
|---|---|---|---|
| Deed | $475,000 | First American Title | |
| Deed | $475,000 | First American Title | |
| Interfamily Deed Transfer | -- | None Available |
Mortgage History
| Date | Status | Loan Amount | Loan Type |
|---|---|---|---|
| Previous Owner | $52,000 | New Conventional | |
| Previous Owner | $50,000 | Credit Line Revolving | |
| Previous Owner | $95,000 | Unknown | |
| Previous Owner | $100,000 | Unknown |
Property History
| Date | Event | Price | Change | Sq Ft Price |
|---|---|---|---|---|
| 02/25/2025 02/25/25 | Rented | $2,950 | 0.0% | -- |
| 01/29/2025 01/29/25 | For Rent | $2,950 | 0.0% | -- |
| 11/12/2024 11/12/24 | Sold | $475,000 | -5.0% | $339 / Sq Ft |
| 10/06/2024 10/06/24 | Pending | -- | -- | -- |
| 09/09/2024 09/09/24 | For Sale | $500,000 | -- | $357 / Sq Ft |
Tax History Compared to Growth
Tax History
| Year | Tax Paid | Tax Assessment Tax Assessment Total Assessment is a certain percentage of the fair market value that is determined by local assessors to be the total taxable value of land and additions on the property. | Land | Improvement |
|---|---|---|---|---|
| 2023 | $4,212 | $142,390 | $81,450 | $60,940 |
| 2022 | $4,510 | $136,890 | $78,300 | $58,590 |
| 2021 | $4,515 | $133,480 | $76,350 | $57,130 |
| 2020 | $4,441 | $130,560 | $74,680 | $55,880 |
| 2019 | $4,582 | $124,130 | $71,000 | $53,130 |
| 2018 | $4,608 | $121,520 | $67,210 | $54,310 |
| 2017 | $4,739 | $115,800 | $64,050 | $51,750 |
| 2016 | $6,275 | $109,090 | $60,340 | $48,750 |
| 2015 | $6,414 | $101,630 | $56,210 | $45,420 |
| 2014 | $5,732 | $85,380 | $44,620 | $40,760 |
| 2013 | $5,677 | $86,580 | $45,250 | $41,330 |
Agents Affiliated with this Home
-
Susan Nagel

Seller's Agent in 2025
Susan Nagel
L.W. Reedy Real Estate
(630) 921-0833
33 in this area
64 Total Sales
-
Sue Williams
S
Seller Co-Listing Agent in 2025
Sue Williams
L.W. Reedy Real Estate
(630) 779-2437
20 in this area
48 Total Sales
-
Settawoot Siripreechapong

Buyer's Agent in 2025
Settawoot Siripreechapong
Kale Realty
(708) 789-9591
46 Total Sales
-
Darlene Campione

Seller's Agent in 2024
Darlene Campione
RE/MAX
(312) 953-6068
3 in this area
92 Total Sales
Map
Source: Midwest Real Estate Data (MRED)
MLS Number: 12158573
APN: 06-02-216-002
- 117 N Walnut St
- 224 N Oak St
- 193 N Elm Ave
- 261 N Evergreen Ave
- 258 N Maple Ave
- 111 N Larch Ave Unit 206
- 285 N Ridgeland Ave
- 210 N Addison Ave Unit 201
- 105 S Cottage Hill Ave Unit 303
- 315 N Ridgeland Ave
- 195 N Addison Ave Unit PH03
- 258 N Addison Ave
- 262 N Addison Ave
- 318 N Maple Ave
- 283 N Larch Ave
- 465 W Alexander Blvd
- 296 N Addison Ave
- 206 S Hawthorne Ave
- 374 N Highland Ave
- 332 W Fremont Ave
