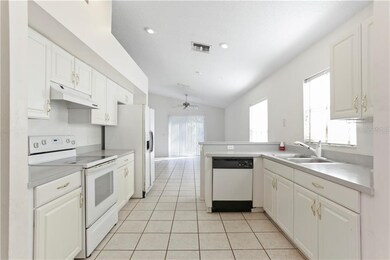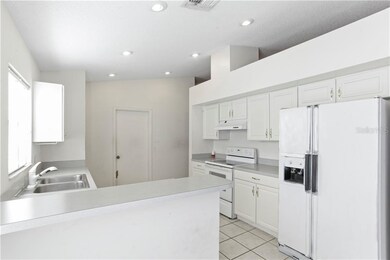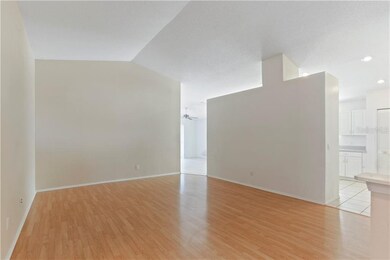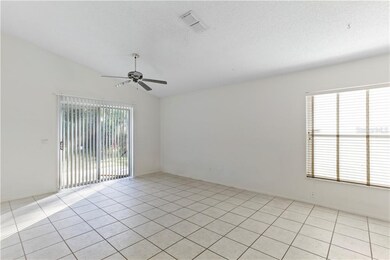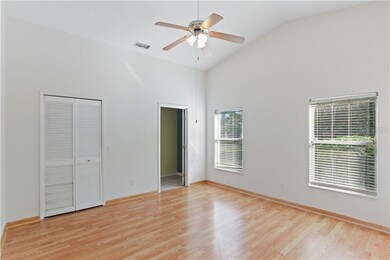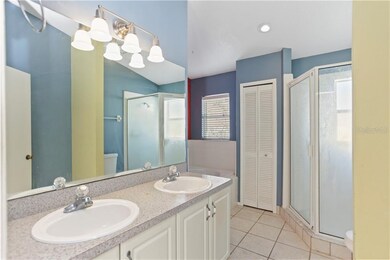
159 Prairie Dune Way Orlando, FL 32828
Eastwood NeighborhoodHighlights
- Oak Trees
- View of Trees or Woods
- Attic
- Sunrise Elementary School Rated A
- Cathedral Ceiling
- Mature Landscaping
About This Home
As of February 2020Don't miss this 3 bedroom, 2 bathroom home located in Waterford Lakes. Split floor plan, with vaulted ceilings, wood & ceramic floors. Beautiful curb appeal all nestled among a relaxing private backyard conservation area. Walk to shopping, restaurants & scenic lake views. Close to Eastwood Golf Club with driving range, pool, tennis and several playgrounds. Convenient to UCF, airport and major roadways 408, 417, 528 & Hwy 50. With just about 30 minutes to the beaches, come see the best Waterford Lakes has to offer... Zoned for A-rated schools in East Orlando.
Last Agent to Sell the Property
GALLEON GROUP REAL ESTATE LLC License #3225710 Listed on: 12/07/2019
Home Details
Home Type
- Single Family
Est. Annual Taxes
- $3,214
Year Built
- Built in 1993
Lot Details
- 5,692 Sq Ft Lot
- Near Conservation Area
- West Facing Home
- Mature Landscaping
- Oak Trees
- Wooded Lot
- Property is zoned P-D
HOA Fees
- $117 Monthly HOA Fees
Parking
- 2 Car Attached Garage
- Garage Door Opener
- Driveway
- Open Parking
Home Design
- Brick Exterior Construction
- Slab Foundation
- Shingle Roof
- Block Exterior
- Stucco
Interior Spaces
- 1,526 Sq Ft Home
- 1-Story Property
- Cathedral Ceiling
- Ceiling Fan
- Blinds
- Sliding Doors
- Formal Dining Room
- Inside Utility
- Laundry in unit
- Views of Woods
- Attic
Kitchen
- Range with Range Hood
- Dishwasher
- Disposal
Flooring
- Laminate
- Ceramic Tile
Bedrooms and Bathrooms
- 3 Bedrooms
- Split Bedroom Floorplan
- Walk-In Closet
- 2 Full Bathrooms
Outdoor Features
- Rain Gutters
- Rear Porch
Schools
- Sunrise Elementary School
- Discovery Middle School
- Timber Creek High School
Utilities
- Central Heating and Cooling System
- Thermostat
- Electric Water Heater
- High Speed Internet
- Cable TV Available
Listing and Financial Details
- Down Payment Assistance Available
- Visit Down Payment Resource Website
- Legal Lot and Block 173 / 1
- Assessor Parcel Number 35-22-31-2005-01-730
Community Details
Overview
- Eastwood Community Management Association, Phone Number (407) 823-9494
- Deer Run South Pud Ph 01 Prcl 11 Subdivision
- The community has rules related to deed restrictions
Recreation
- Tennis Courts
- Community Playground
- Community Pool
- Park
Ownership History
Purchase Details
Purchase Details
Home Financials for this Owner
Home Financials are based on the most recent Mortgage that was taken out on this home.Purchase Details
Purchase Details
Home Financials for this Owner
Home Financials are based on the most recent Mortgage that was taken out on this home.Purchase Details
Home Financials for this Owner
Home Financials are based on the most recent Mortgage that was taken out on this home.Similar Homes in Orlando, FL
Home Values in the Area
Average Home Value in this Area
Purchase History
| Date | Type | Sale Price | Title Company |
|---|---|---|---|
| Warranty Deed | $100 | None Listed On Document | |
| Special Warranty Deed | $248,000 | Southeast Professional Ttl L | |
| Interfamily Deed Transfer | -- | Attorney | |
| Warranty Deed | $250,000 | North American Title Co | |
| Warranty Deed | $92,500 | -- |
Mortgage History
| Date | Status | Loan Amount | Loan Type |
|---|---|---|---|
| Previous Owner | $200,200 | New Conventional | |
| Previous Owner | $200,000 | Purchase Money Mortgage | |
| Previous Owner | $91,350 | New Conventional | |
| Previous Owner | $92,434 | FHA |
Property History
| Date | Event | Price | Change | Sq Ft Price |
|---|---|---|---|---|
| 05/02/2020 05/02/20 | Rented | $1,800 | 0.0% | -- |
| 04/10/2020 04/10/20 | For Rent | $1,800 | 0.0% | -- |
| 02/20/2020 02/20/20 | Sold | $248,000 | -0.8% | $163 / Sq Ft |
| 02/01/2020 02/01/20 | Pending | -- | -- | -- |
| 01/22/2020 01/22/20 | Price Changed | $249,900 | -2.0% | $164 / Sq Ft |
| 01/13/2020 01/13/20 | For Sale | $254,900 | 0.0% | $167 / Sq Ft |
| 01/09/2020 01/09/20 | Pending | -- | -- | -- |
| 12/07/2019 12/07/19 | For Sale | $254,900 | -- | $167 / Sq Ft |
Tax History Compared to Growth
Tax History
| Year | Tax Paid | Tax Assessment Tax Assessment Total Assessment is a certain percentage of the fair market value that is determined by local assessors to be the total taxable value of land and additions on the property. | Land | Improvement |
|---|---|---|---|---|
| 2025 | $4,938 | $296,222 | -- | -- |
| 2024 | $4,409 | $296,222 | -- | -- |
| 2023 | $4,409 | $289,233 | $70,000 | $219,233 |
| 2022 | $3,928 | $249,409 | $65,000 | $184,409 |
| 2021 | $3,491 | $202,324 | $55,000 | $147,324 |
| 2020 | $3,391 | $203,589 | $55,000 | $148,589 |
| 2019 | $3,370 | $191,419 | $55,000 | $136,419 |
| 2018 | $3,215 | $179,560 | $45,500 | $134,060 |
| 2017 | $2,979 | $164,296 | $45,500 | $118,796 |
| 2016 | $3,089 | $168,505 | $42,000 | $126,505 |
| 2015 | $3,026 | $160,810 | $42,000 | $118,810 |
| 2014 | $2,142 | $144,409 | $42,000 | $102,409 |
Agents Affiliated with this Home
-
Raymond Lopez

Seller's Agent in 2020
Raymond Lopez
KELLER WILLIAMS ADVANTAGE 2 REALTY
(407) 697-8298
1 in this area
296 Total Sales
-
Ashley Tilton
A
Seller's Agent in 2020
Ashley Tilton
GALLEON GROUP REAL ESTATE LLC
13 Total Sales
Map
Source: Stellar MLS
MLS Number: O5830225
APN: 35-2231-2005-01-730
- 12826 Forestedge Cir
- 13027 Desert Forest Ct
- 13111 Point O Wood Ct
- 12952 Downstream Cir
- 13223 Meadowlark Ln
- 1012 Marisol Ct
- 13216 Wild Duck Ct
- 12832 Downstream Cir
- 13328 Lake Turnberry Cir
- 402 Turnstone Way
- 205 Lexingdale Dr
- 13519 Bristlecone Cir
- 154 Woodbury Pines Cir
- 224 Hammock Dunes Place
- 12543 Waterhaven Cir
- 12618 Lakebrook Dr
- 339 Hammock Dunes Place
- 201 Hammock Dunes Place
- 13404 Bradwater Ct
- 408 Lexingdale Dr

