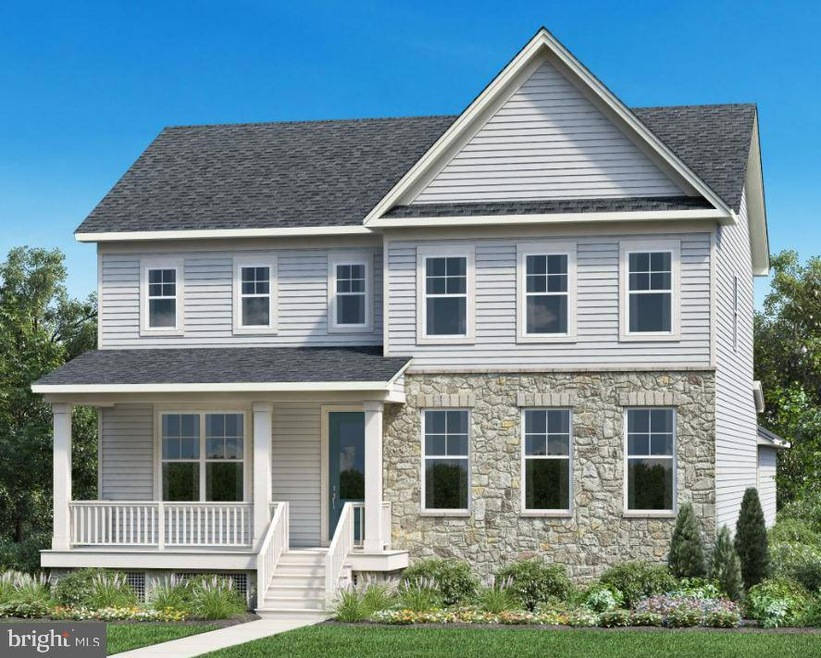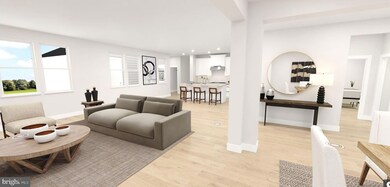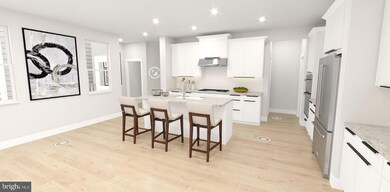
159 S Lore's Landing Rd Middletown, DE 19709
Odessa NeighborhoodHighlights
- New Construction
- Colonial Architecture
- Loft
- Lorewood Grove Elementary School Rated A
- Cathedral Ceiling
- Great Room
About This Home
As of August 2024This beautifully crafted home offers 2564 square-feet, 5 bedrooms, and 3 baths. The bright foyer sets the perfect mood, offering plenty of natural light and flowing effortlessly into the rest of the home. Beautiful main floor bedroom and bathroom for family or friends who visit. Along with an open-concept kitchen and great room which provide the ideal spaces for entertaining.
Last Agent to Sell the Property
Toll Brothers Real Estate, Inc. License #RC130500L Listed on: 12/02/2023
Home Details
Home Type
- Single Family
Est. Annual Taxes
- $172
Year Built
- Built in 2023 | New Construction
Lot Details
- 6,098 Sq Ft Lot
- Property is in excellent condition
HOA Fees
- $35 Monthly HOA Fees
Parking
- 2 Car Detached Garage
- Rear-Facing Garage
Home Design
- Colonial Architecture
- Brick Exterior Construction
- Frame Construction
- Blown-In Insulation
- Batts Insulation
- Pitched Roof
- Shingle Roof
- Asphalt Roof
- Vinyl Siding
- Concrete Perimeter Foundation
- Rough-In Plumbing
- Masonry
Interior Spaces
- 2,564 Sq Ft Home
- Property has 2 Levels
- Brick Wall or Ceiling
- Cathedral Ceiling
- Low Emissivity Windows
- Casement Windows
- Window Screens
- Sliding Doors
- Insulated Doors
- Great Room
- Dining Room
- Loft
Kitchen
- Cooktop
- Built-In Microwave
- Dishwasher
- Disposal
Flooring
- Carpet
- Tile or Brick
- Luxury Vinyl Plank Tile
Bedrooms and Bathrooms
- En-Suite Primary Bedroom
Laundry
- Laundry Room
- Laundry on upper level
Unfinished Basement
- Basement Fills Entire Space Under The House
- Exterior Basement Entry
- Sump Pump
Schools
- Lorewood Grove Elementary School
- Alfred G Waters Middle School
- Middletown High School
Utilities
- 90% Forced Air Zoned Heating and Cooling System
- Dehumidifier
- Programmable Thermostat
- 200+ Amp Service
- Natural Gas Water Heater
Community Details
- Brighton Hamlet 4 Subdivision
Listing and Financial Details
- Tax Lot 309
- Assessor Parcel Number 13-003.33-309
Ownership History
Purchase Details
Home Financials for this Owner
Home Financials are based on the most recent Mortgage that was taken out on this home.Purchase Details
Similar Homes in Middletown, DE
Home Values in the Area
Average Home Value in this Area
Purchase History
| Date | Type | Sale Price | Title Company |
|---|---|---|---|
| Deed | $479,995 | None Listed On Document | |
| Deed | $479,995 | None Listed On Document | |
| Deed | -- | None Listed On Document |
Mortgage History
| Date | Status | Loan Amount | Loan Type |
|---|---|---|---|
| Open | $531,995 | New Conventional | |
| Closed | $531,995 | New Conventional | |
| Previous Owner | $5,000,000 | New Conventional |
Property History
| Date | Event | Price | Change | Sq Ft Price |
|---|---|---|---|---|
| 08/22/2024 08/22/24 | Sold | $559,995 | 0.0% | $218 / Sq Ft |
| 03/05/2024 03/05/24 | Pending | -- | -- | -- |
| 12/02/2023 12/02/23 | For Sale | $559,995 | -- | $218 / Sq Ft |
Tax History Compared to Growth
Tax History
| Year | Tax Paid | Tax Assessment Tax Assessment Total Assessment is a certain percentage of the fair market value that is determined by local assessors to be the total taxable value of land and additions on the property. | Land | Improvement |
|---|---|---|---|---|
| 2024 | $172 | $4,100 | $4,100 | $0 |
| 2023 | -- | $4,100 | $4,100 | $0 |
| 2022 | $0 | $4,100 | $4,100 | $0 |
| 2021 | $0 | $4,100 | $4,100 | $0 |
| 2020 | $0 | $4,100 | $4,100 | $0 |
| 2019 | $0 | $4,100 | $4,100 | $0 |
| 2018 | $0 | $0 | $0 | $0 |
Agents Affiliated with this Home
-
Tiffany Weber
T
Seller's Agent in 2024
Tiffany Weber
Toll Brothers Real Estate, Inc.
(484) 800-2539
9 in this area
140 Total Sales
-
datacorrect BrightMLS
d
Buyer's Agent in 2024
datacorrect BrightMLS
Non Subscribing Office
Map
Source: Bright MLS
MLS Number: DENC2053388
APN: 13-003.33-309
- 630 Lewes Landing Rd
- 1201 Chesapeake View Dr
- 1211 Chesapeake View Dr
- 216 Baldy Ln
- 204 Baldy Ln Unit CAYOT
- 204 Baldy Ln Unit BELVILLE
- 204 Baldy Ln Unit CHELSEA
- 204 Baldy Ln Unit BRISTOLE
- 204 Baldy Ln Unit COTTONWOOD
- 542 Wheelmen St
- 120 Burlina Blvd Unit BLOOMFIELD MODEL
- 1117 Columbia St
- 1530 Schwinn St
- 530 Wheelmen St Unit 8 WENTWORTH
- 530 Wheelmen St Unit 9 CABOT
- 530 Wheelmen St Unit 9.1 FELTON
- 530 Wheelmen St Unit 6 CHARLESTON
- 530 Wheelmen St Unit 5 CHADWICK
- 530 Wheelmen St Unit 7 SAVANNAH
- 530 Wheelmen St Unit 4 ALTON


