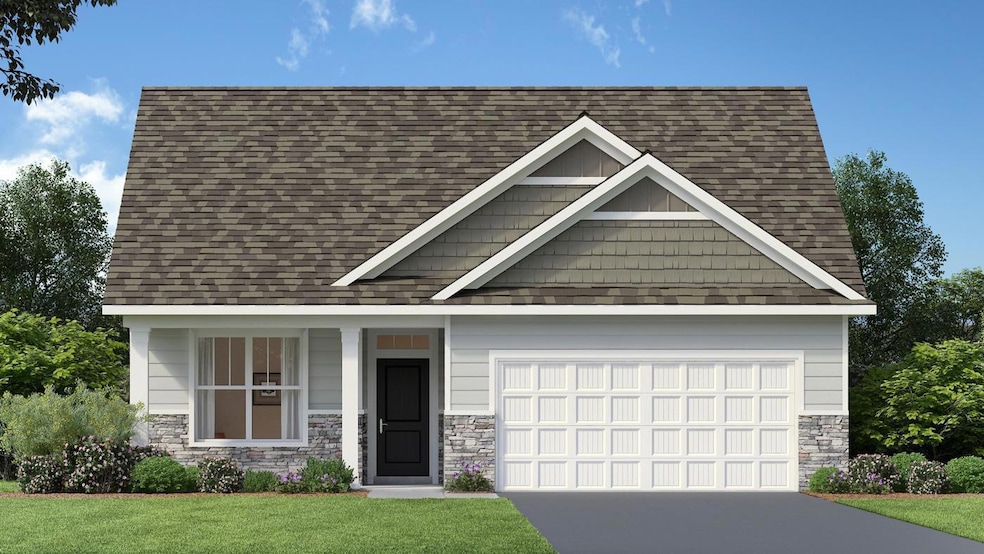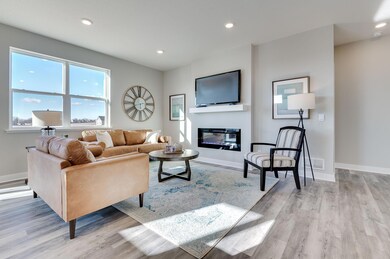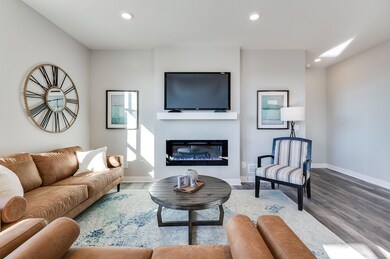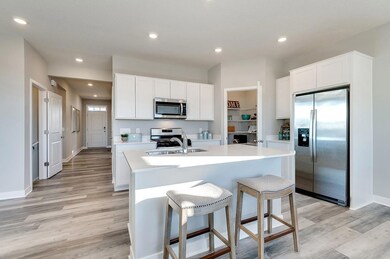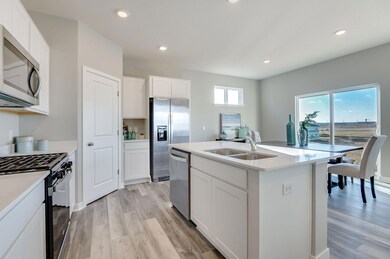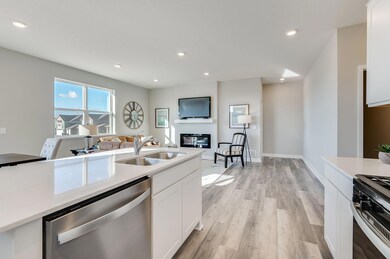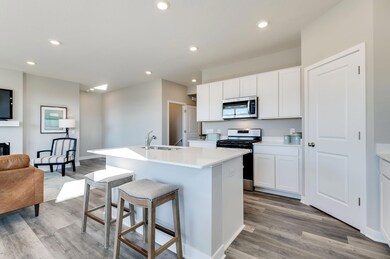
PENDING
NEW CONSTRUCTION
159 Snowdrop Trail Waconia, MN 55387
Estimated payment $2,525/month
Total Views
54
3
Beds
2
Baths
1,485
Sq Ft
$298
Price per Sq Ft
Highlights
- New Construction
- No HOA
- Stainless Steel Appliances
- Bayview Elementary School Rated A-
- Walk-In Pantry
- 3 Car Attached Garage
About This Home
D R Horton home sold before print.
Home Details
Home Type
- Single Family
Est. Annual Taxes
- $1,434
Year Built
- Built in 2025 | New Construction
Lot Details
- 0.31 Acre Lot
- Lot Dimensions are 70 x 150 x 113 x 157
Parking
- 3 Car Attached Garage
- Garage Door Opener
Home Design
- Pitched Roof
- Architectural Shingle Roof
Interior Spaces
- 1,485 Sq Ft Home
- 1-Story Property
- Family Room
- Dining Room
Kitchen
- Walk-In Pantry
- Range
- Microwave
- Dishwasher
- Stainless Steel Appliances
- Disposal
Bedrooms and Bathrooms
- 3 Bedrooms
- Walk-In Closet
Utilities
- Forced Air Heating and Cooling System
- Humidifier
- Underground Utilities
- 200+ Amp Service
Additional Features
- Air Exchanger
- Patio
- Sod Farm
Community Details
- No Home Owners Association
- Built by D.R. HORTON
- Fields Of Waconia Community
- The Fields Subdivision
Listing and Financial Details
- Property Available on 9/17/25
Map
Create a Home Valuation Report for This Property
The Home Valuation Report is an in-depth analysis detailing your home's value as well as a comparison with similar homes in the area
Home Values in the Area
Average Home Value in this Area
Tax History
| Year | Tax Paid | Tax Assessment Tax Assessment Total Assessment is a certain percentage of the fair market value that is determined by local assessors to be the total taxable value of land and additions on the property. | Land | Improvement |
|---|---|---|---|---|
| 2025 | $1,434 | $135,000 | $135,000 | $0 |
| 2024 | $790 | $135,000 | $135,000 | $0 |
| 2023 | $192 | $135,000 | $135,000 | $0 |
Source: Public Records
Property History
| Date | Event | Price | Change | Sq Ft Price |
|---|---|---|---|---|
| 05/18/2025 05/18/25 | Pending | -- | -- | -- |
| 05/18/2025 05/18/25 | For Sale | $442,290 | -- | $298 / Sq Ft |
Source: NorthstarMLS
Similar Homes in Waconia, MN
Source: NorthstarMLS
MLS Number: 6723308
APN: 75.4731230
Nearby Homes
- 157 Snowdrop Trail
- 155 Snowdrop Trail
- 151 Snowdrop Trail
- 207 Snowdrop Trail
- 222 Snowdrop Trail
- 224 Snowdrop Trail
- 515 Goldenrod Trail
- 830 Foxglove Terrace
- 239 Snowdrop Trail
- The Henley Plan at The Fields of Waconia - Express Select
- The Clifton II Plan at The Fields of Waconia - Tradition
- The Harmony Plan at The Fields of Waconia - Express Select
- The Holcombe Plan at The Fields of Waconia - Express Select
- The Dover II Plan at The Fields of Waconia - Tradition
- The Sienna Plan at The Fields of Waconia - Express Select
- The Elm Plan at The Fields of Waconia - Express Select
- The Whitney Plan at The Fields of Waconia - Tradition
- The Henry Plan at The Fields of Waconia - Tradition
- The Redwood Plan at The Fields of Waconia - Tradition
- The Jameson Plan at The Fields of Waconia - Tradition
