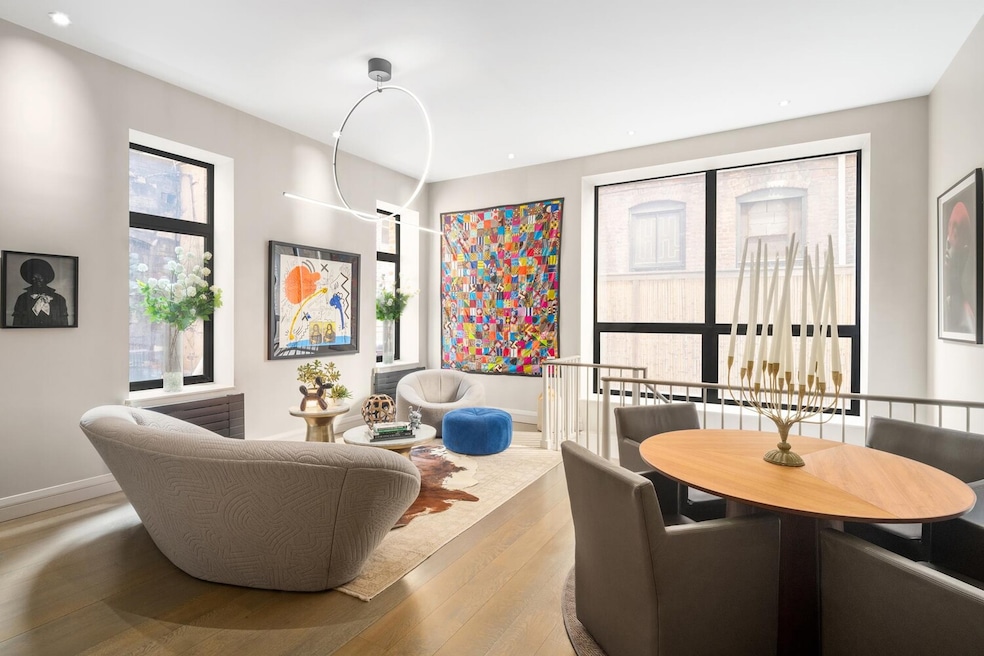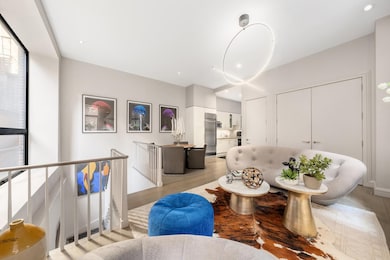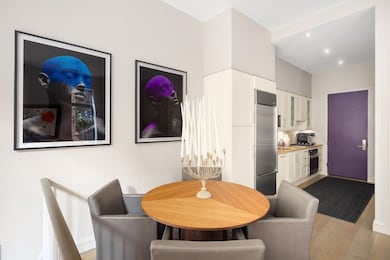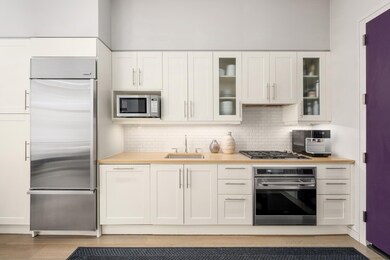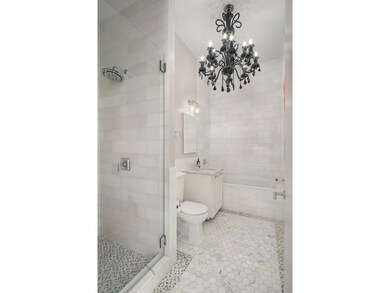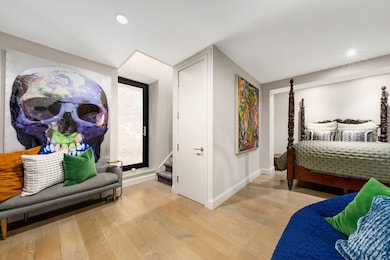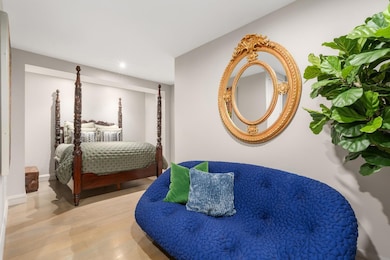159 W 24th St Unit 1A New York, NY 10011
NoMad NeighborhoodEstimated payment $10,414/month
Highlights
- Rooftop Deck
- 1-minute walk to 23 Street (1,2 Line)
- Cooling Available
- P.S. 11 Sarah J. Garnet School Rated A
- Elevator
- 5-minute walk to Penn South Playground
About This Home
An uncommon level of sophistication will be experienced in this Chelsea Duplex Loft at the Carriage House, a boutique condominium, with an INDOOR PRIVATE PARKING SPACE INCLUDED! This townhouse-style loft home features 11.5" high ceilings, 7" wide plank solid oak floors, oversized windows, central air conditioning controlled by Nest, two full bathrooms, and offers high-end finishes throughout. The main floor has a large open living/dining room, oversized California closet and coat closet, & Chef's kitchen complete with custom wood cabinetry, top of the line stainless appliances: Wolf gas cooktop and convection oven, Subzero refrigerator, and Bosch dishwasher. Also on the main level is a spa-like bathroom featuring Carrara and Absolute White marble accents, Zuma soaking tub, radiant heating and a separate enclosed shower with rain fixture. On the lower level, the tranquil bedroom suite with additional sitting area has a walk-in California closet plus a large additional closet, a tastefully renovated full bathroom featuring custom Carrara and Absolute White marble shower, and a Bosch washer and dryer closet located just outside the bath. And finally, a small private patio provides a little outdoor space for you to take in some fresh air or add a bit of greenery to your decor. The Carriage House has a common landscaped roof deck complete with furniture and grill, as well as part-time doorman/superintendent, video intercom, private parking garage and storage (each unit includes one bin). Prime Chelsea location convenient to 1, M, F, E and C trains, 23rd Street bus and Whole Foods, Fairway Market, Trader Joe's and more!
Listing Agent
Douglas Elliman Real Estate License #30LE0945519 Listed on: 08/26/2025

Property Details
Home Type
- Condominium
Est. Annual Taxes
- $24,287
Year Built
- Built in 1901
HOA Fees
- $1,189 Monthly HOA Fees
Parking
- 1 Car Garage
- Assigned Parking
Home Design
- 1,151 Sq Ft Home
- Entry on the 1st floor
Bedrooms and Bathrooms
- 1 Bedroom
- 2 Full Bathrooms
Laundry
- Laundry in unit
- Washer Hookup
Additional Features
- Patio
- Cooling Available
Listing and Financial Details
- Legal Lot and Block 1601 / 00800
Community Details
Overview
- 24 Units
- High-Rise Condominium
- Carriage House Condos
- Chelsea Subdivision
- Property has 2 Levels
Amenities
- Rooftop Deck
- Elevator
Map
Home Values in the Area
Average Home Value in this Area
Tax History
| Year | Tax Paid | Tax Assessment Tax Assessment Total Assessment is a certain percentage of the fair market value that is determined by local assessors to be the total taxable value of land and additions on the property. | Land | Improvement |
|---|---|---|---|---|
| 2025 | $24,287 | $195,707 | $52,215 | $143,492 |
| 2024 | $24,287 | $194,265 | $52,215 | $142,050 |
| 2023 | $19,655 | $194,214 | $52,215 | $141,999 |
| 2022 | $19,412 | $192,316 | $52,215 | $140,101 |
| 2021 | $22,372 | $182,376 | $52,215 | $130,161 |
| 2020 | $19,135 | $202,528 | $52,215 | $150,313 |
| 2019 | $18,456 | $197,852 | $52,215 | $145,637 |
| 2018 | $21,652 | $190,261 | $52,215 | $138,046 |
| 2017 | $21,017 | $174,324 | $52,216 | $122,108 |
| 2016 | $20,089 | $164,803 | $52,215 | $112,588 |
| 2015 | $12,938 | $171,287 | $52,215 | $119,072 |
| 2014 | $12,938 | $177,048 | $52,215 | $124,833 |
Property History
| Date | Event | Price | List to Sale | Price per Sq Ft | Prior Sale |
|---|---|---|---|---|---|
| 08/26/2025 08/26/25 | For Sale | $1,369,000 | -2.1% | $1,189 / Sq Ft | |
| 09/25/2019 09/25/19 | Sold | $1,399,000 | 0.0% | $1,215 / Sq Ft | View Prior Sale |
| 07/26/2019 07/26/19 | Pending | -- | -- | -- | |
| 01/24/2019 01/24/19 | For Sale | $1,399,000 | -- | $1,215 / Sq Ft |
Purchase History
| Date | Type | Sale Price | Title Company |
|---|---|---|---|
| Warranty Deed | $1,335,000 | -- | |
| Deed | $1,084,436 | -- |
Mortgage History
| Date | Status | Loan Amount | Loan Type |
|---|---|---|---|
| Open | $1,200,165 | No Value Available | |
| Previous Owner | $852,000 | Purchase Money Mortgage |
Source: Real Estate Board of New York (REBNY)
MLS Number: RLS20044443
APN: 0800-1601
- 159 W 24th St Unit 5B
- 150 W 26th St Unit 201
- 252 7th Ave Unit 12L
- 252 7th Ave Unit 11Q
- 252 7th Ave Unit 5B
- 252 7th Ave Unit 3K
- 252 7th Ave Unit 17O
- 252 7th Ave Unit 9D
- 252 7th Ave Unit 3F
- 252 7th Ave Unit 6W
- 252 7th Ave Unit 9B
- 252 7th Ave Unit 6U
- 252 7th Ave Unit 17I
- 252 7th Ave Unit 5T
- 252 7th Ave Unit 15N
- 252 7th Ave Unit 12Q
- 252 7th Ave Unit 12I
- 252 7th Ave Unit 10O
- 252 7th Ave Unit 7K
- 131 W 24th St Unit 5/6 Duplex
- 160 W 24 St Unit FL3-ID1652
- 160 W 24th St Unit FL4-ID1403
- 160 W 24th St Unit FL12-ID804
- 131 W 24th St Unit 5/6 Duplex
- 252 7th Ave Unit 9B
- 232 7th Ave Unit ID1337525P
- 119 W 24 St Unit ID1032143P
- 130 W 26th St Unit ID1335206P
- 132 W 26th St Unit ID1316453P
- 132 W 26th St Unit ID1335205P
- 170 W 23 St Unit 2Q
- 101 W 24 St
- 101 W 24 St Unit 11-N
- 250 W 24 St Unit 4DW
- 245 W 25th St Unit 4E
- 245 W 25th St Unit 1P
- 235 W 22nd St Unit 7J
- 77 W 24 St Unit 14R
- 315 7th Ave Unit 3-E
- 315 7th Ave Unit 21D
