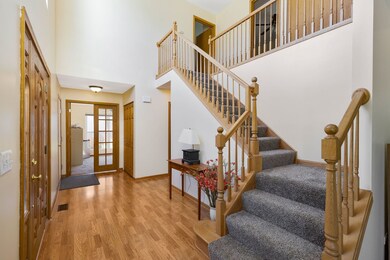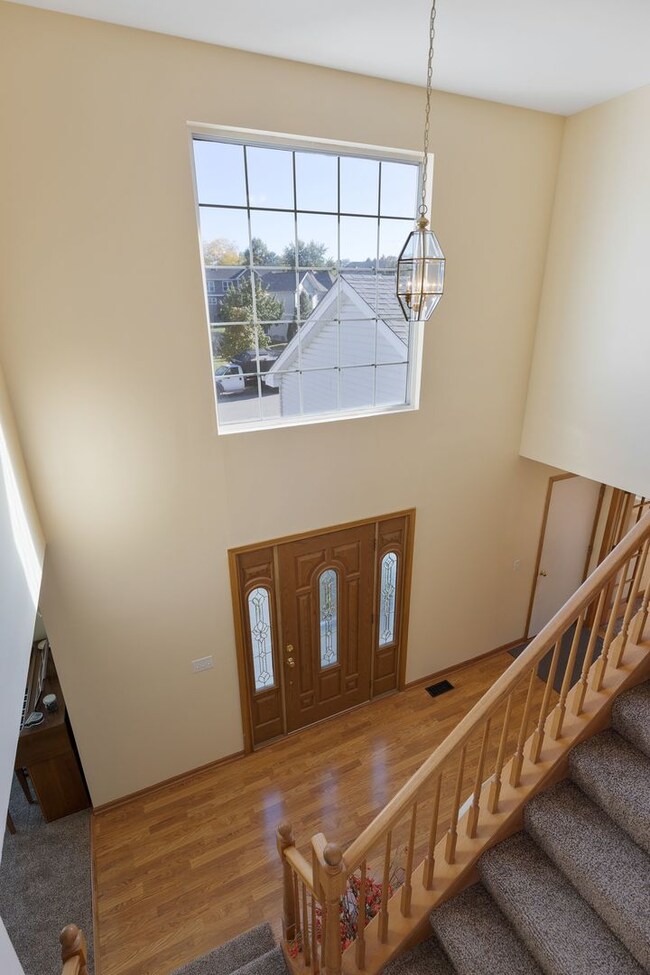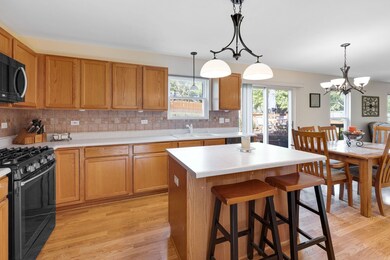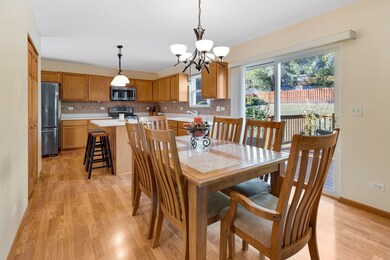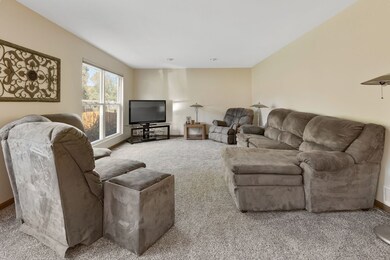
1590 Arquilla Dr Algonquin, IL 60102
Estimated Value: $406,000 - $502,000
Highlights
- Colonial Architecture
- Deck
- Whirlpool Bathtub
- Lincoln Prairie Elementary School Rated A-
- Recreation Room
- Fenced Yard
About This Home
As of December 2021GREAT LOCATION * Just minutes to the Randall Road corridor loaded with shopping, restaurants, Algonquin Commons & less than 10 minutes to I90! * This 5 bedroom, 3.5 bath home features a Full FINISHED Basement and 3-Car Garage!! A grand 2-story foyer greets you as you walk into the home. The Open kitchen with stainless steel appliances, ceramic backsplash, center Island, and eating area overlooks the great room. The first floor also offers a living room and flex room off the kitchen that can be used for dining or an office. The upstairs features a HUGE owner's suite with vaulted ceiling, a LARGE walk-in closet and bathroom with ceramic tile, double sinks, separate tub & shower. 3 additional bedrooms, laundry area and a bathroom complete the 2nd floor. Last but definitely NOT least is the beautiful finished basement, featuring an additional bedroom and bathroom, second family room and game area, it is perfect for your guests or as an in-law suite arrangement!! Outside you will find a large multi-level deck, gardens & a fully fenced backyard, perfect for entertaining! RECENT IMPROVEMENTS: New carpet and pad - 1st and 2nd floors 2021, 1st and 2nd floors painted in 2021, New Windows 2021, New HVAC 2017, Water Heater and Roof 2015, Soft water treatment 2020 owned, updated light fixtures in kitchen, hall, foyer and bathrooms, skylight in owners suite 2021, and a new sump pump with back-up 2021. Hurry..this home will not last long!
Last Listed By
RE/MAX All Pro - St Charles License #475168644 Listed on: 11/03/2021

Home Details
Home Type
- Single Family
Est. Annual Taxes
- $9,313
Year Built
- Built in 1996
Lot Details
- 0.32 Acre Lot
- Lot Dimensions are 67 x 160 x 61 x 153
- Fenced Yard
Parking
- 3 Car Attached Garage
- Garage Transmitter
- Garage Door Opener
- Driveway
- Parking Included in Price
Home Design
- Colonial Architecture
- Asphalt Roof
- Vinyl Siding
- Concrete Perimeter Foundation
Interior Spaces
- 2,300 Sq Ft Home
- 2-Story Property
- Skylights
- Entrance Foyer
- Family Room
- Living Room
- Dining Room
- Recreation Room
- Laminate Flooring
- Pull Down Stairs to Attic
- Storm Screens
Kitchen
- Breakfast Bar
- Range
- Microwave
- Dishwasher
- Disposal
Bedrooms and Bathrooms
- 4 Bedrooms
- 5 Potential Bedrooms
- Walk-In Closet
- Whirlpool Bathtub
- Separate Shower
Laundry
- Laundry Room
- Laundry on upper level
- Dryer
- Washer
Finished Basement
- Basement Fills Entire Space Under The House
- Finished Basement Bathroom
Outdoor Features
- Deck
Schools
- Lake In The Hills Elementary Sch
- Westfield Community Middle School
- H D Jacobs High School
Utilities
- Central Air
- Heating System Uses Natural Gas
- 200+ Amp Service
- Water Softener is Owned
Community Details
- Fieldcrest Farms Subdivision
- No Laundry Facilities
Listing and Financial Details
- Homeowner Tax Exemptions
Ownership History
Purchase Details
Home Financials for this Owner
Home Financials are based on the most recent Mortgage that was taken out on this home.Purchase Details
Home Financials for this Owner
Home Financials are based on the most recent Mortgage that was taken out on this home.Purchase Details
Purchase Details
Home Financials for this Owner
Home Financials are based on the most recent Mortgage that was taken out on this home.Similar Homes in Algonquin, IL
Home Values in the Area
Average Home Value in this Area
Purchase History
| Date | Buyer | Sale Price | Title Company |
|---|---|---|---|
| Sfr Acquisitions 1 Llc | $385,000 | Alliance Title | |
| Lach Douglas S | -- | Oconnor Title Svcs Inc | |
| Lach Monika | -- | -- | |
| Lach Douglas | $200,000 | -- |
Mortgage History
| Date | Status | Borrower | Loan Amount |
|---|---|---|---|
| Open | Sfr Borrower 2022-1 Llc | $952,810,518 | |
| Previous Owner | Lach Douglas S | $210,000 | |
| Previous Owner | Lach Douglas S | $224,500 | |
| Previous Owner | Lach Monika | $245,200 | |
| Previous Owner | Lach Monika | $40,000 | |
| Previous Owner | Lach Douglas | $50,000 | |
| Previous Owner | Lach Douglas | $153,300 | |
| Previous Owner | Lach Douglas | $159,750 |
Property History
| Date | Event | Price | Change | Sq Ft Price |
|---|---|---|---|---|
| 12/16/2021 12/16/21 | Sold | $385,000 | 0.0% | $167 / Sq Ft |
| 11/17/2021 11/17/21 | Pending | -- | -- | -- |
| 11/11/2021 11/11/21 | For Sale | -- | -- | -- |
| 11/06/2021 11/06/21 | Pending | -- | -- | -- |
| 11/03/2021 11/03/21 | For Sale | $385,000 | -- | $167 / Sq Ft |
Tax History Compared to Growth
Tax History
| Year | Tax Paid | Tax Assessment Tax Assessment Total Assessment is a certain percentage of the fair market value that is determined by local assessors to be the total taxable value of land and additions on the property. | Land | Improvement |
|---|---|---|---|---|
| 2023 | $9,918 | $118,483 | $23,483 | $95,000 |
| 2022 | $10,470 | $122,088 | $29,455 | $92,633 |
| 2021 | $9,560 | $113,740 | $27,441 | $86,299 |
| 2020 | $9,313 | $109,714 | $26,470 | $83,244 |
| 2019 | $9,091 | $105,010 | $25,335 | $79,675 |
| 2018 | $8,674 | $97,007 | $23,404 | $73,603 |
| 2017 | $8,609 | $92,448 | $22,048 | $70,400 |
| 2016 | $8,487 | $86,708 | $20,679 | $66,029 |
| 2013 | -- | $77,367 | $19,291 | $58,076 |
Agents Affiliated with this Home
-
Christine Currey

Seller's Agent in 2021
Christine Currey
RE/MAX
(847) 754-0468
622 Total Sales
-
Erin Koertgen

Seller Co-Listing Agent in 2021
Erin Koertgen
RE/MAX
(847) 409-8168
553 Total Sales
-
Eugene Beckles

Buyer's Agent in 2021
Eugene Beckles
Kale Realty
(312) 627-9053
35 Total Sales
Map
Source: Midwest Real Estate Data (MRED)
MLS Number: 11258918
APN: 19-29-283-007
- Lots 10 & 11 Ramble Rd
- 4 Hawthorne Rd
- 14 Wander Way
- 1370 Grandview Ct
- 541 Blackhawk Dr
- 543 Blackhawk Dr
- 114 Woody Way
- 524 Cheyenne Dr
- 355 Crestwood Ct
- 517 Cheyenne Dr
- 204 Oakleaf Rd
- 8 W Pheasant Trail Unit 21D
- 313 Bayberry Dr
- 127 Village Creek Dr Unit 27D
- 137 Hilltop Dr
- 754 Willow St
- 6 W Acorn Ln
- 731 Roaring Brook Ln
- 1108 Viewpoint Dr
- 854 Willow St
- 1590 Arquilla Dr
- 1580 Arquilla Dr
- 1600 Arquilla Dr
- 1610 Arquilla Dr
- 1605 Arquilla Dr
- 1615 Arquilla Dr
- 310 Ramble Rd
- 308 Ramble Rd
- 312 Ramble Rd Unit 2
- 1595 Arquilla Dr
- 100 Arquilla Dr
- 314 Ramble Rd
- 316 Ramble Rd
- 1585 Arquilla Dr
- 110 Arquilla Dr
- 1600 Barrington Ct
- 1590 Barrington Ct
- 1580 Barrington Ct
- 318 Ramble Rd
- 320 Ramble Rd

