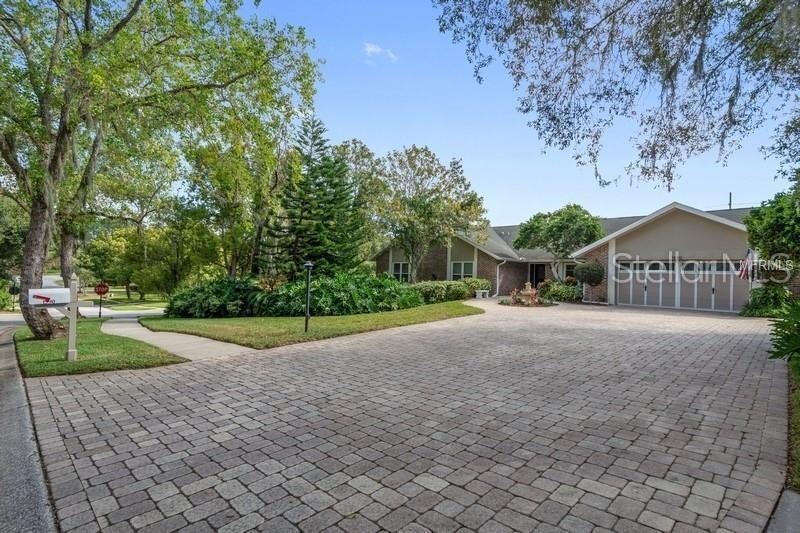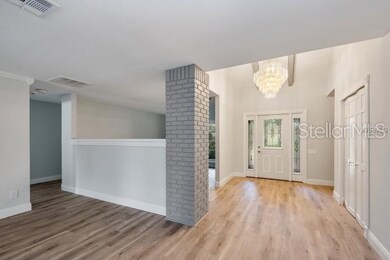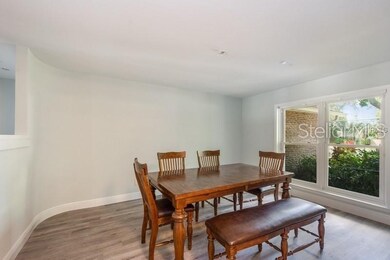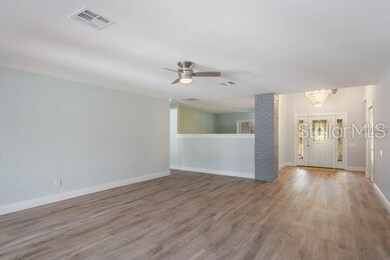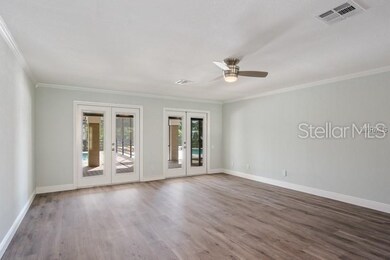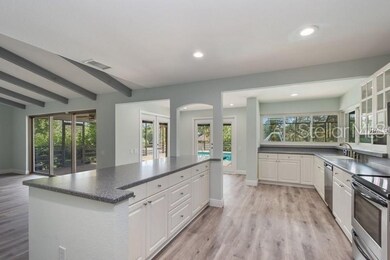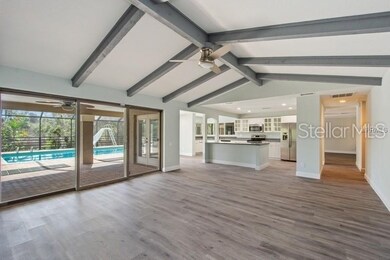
1590 Chestnut Ct W Palm Harbor, FL 34683
Autumn Woods NeighborhoodHighlights
- In Ground Pool
- 0.6 Acre Lot
- Engineered Wood Flooring
- Sutherland Elementary School Rated A-
- Ranch Style House
- Attic
About This Home
As of August 2019Welcome to Autumn Woods, a community that offers you luxurious living in the most desirable area of Pinellas County. This stunning home features a split floor plan with 4 large bedrooms, 3 full bathrooms and an open kitchen/family room combo showcasing vaulted ceilings with wood beams, brand new wood-like laminate floors and new paint throughout the home. Your eat-in kitchen boasts solid countertops, white cabinets, stainless steel appliances with a breakfast nook over looking your pool. The lovely screened in patio with salt water pool and raised deck overlooking your private fenced in back yard with only one adjacent neighbor, no neighbors to the rear makes this ready for you and your family to entertain for the holidays. With very low HOA dues, no flood and zoned for the very best schools in Pinellas County, this one is a must see!
Last Agent to Sell the Property
COLDWELL BANKER REALTY License #3372702 Listed on: 06/19/2019

Home Details
Home Type
- Single Family
Est. Annual Taxes
- $5,548
Year Built
- Built in 1984
Lot Details
- 0.6 Acre Lot
- Lot Dimensions are 130x200
- Property fronts a private road
- North Facing Home
- Mature Landscaping
- Corner Lot
- Property is zoned R-R
HOA Fees
- $75 Monthly HOA Fees
Parking
- 2 Car Attached Garage
- Garage Door Opener
- Driveway
- Open Parking
Home Design
- Ranch Style House
- Traditional Architecture
- Slab Foundation
- Shingle Roof
- Pile Dwellings
- Stucco
Interior Spaces
- 3,517 Sq Ft Home
- Family Room Off Kitchen
- Separate Formal Living Room
- Inside Utility
- Attic
Kitchen
- Eat-In Kitchen
- Microwave
- Dishwasher
- Disposal
Flooring
- Engineered Wood
- Laminate
- Tile
Bedrooms and Bathrooms
- 4 Bedrooms
Laundry
- Laundry Room
- Dryer
- Washer
Pool
- In Ground Pool
- Saltwater Pool
Outdoor Features
- Screened Patio
- Shed
Schools
- Sutherland Elementary School
- Palm Harbor Middle School
- Palm Harbor Univ High School
Utilities
- Central Heating and Cooling System
- Cable TV Available
Listing and Financial Details
- Visit Down Payment Resource Website
- Tax Lot 1100
- Assessor Parcel Number 36-27-15-01779-000-1100
Community Details
Overview
- Autumn Woods Unit 1 Subdivision
- The community has rules related to deed restrictions
Recreation
- Tennis Courts
- Community Playground
- Park
Ownership History
Purchase Details
Home Financials for this Owner
Home Financials are based on the most recent Mortgage that was taken out on this home.Purchase Details
Home Financials for this Owner
Home Financials are based on the most recent Mortgage that was taken out on this home.Purchase Details
Home Financials for this Owner
Home Financials are based on the most recent Mortgage that was taken out on this home.Purchase Details
Purchase Details
Home Financials for this Owner
Home Financials are based on the most recent Mortgage that was taken out on this home.Similar Homes in the area
Home Values in the Area
Average Home Value in this Area
Purchase History
| Date | Type | Sale Price | Title Company |
|---|---|---|---|
| Warranty Deed | $538,000 | Fidelity Natl Ttl Of Fl Inc | |
| Warranty Deed | $485,000 | Capstone Title Llc | |
| Warranty Deed | $240,000 | -- | |
| Warranty Deed | -- | -- | |
| Warranty Deed | $209,000 | -- |
Mortgage History
| Date | Status | Loan Amount | Loan Type |
|---|---|---|---|
| Open | $480,000 | New Conventional | |
| Closed | $478,000 | New Conventional | |
| Previous Owner | $339,500 | New Conventional | |
| Previous Owner | $30,000 | Credit Line Revolving | |
| Previous Owner | $96,000 | New Conventional | |
| Previous Owner | $82,000 | New Conventional | |
| Previous Owner | $164,000 | No Value Available |
Property History
| Date | Event | Price | Change | Sq Ft Price |
|---|---|---|---|---|
| 08/01/2019 08/01/19 | Sold | $538,000 | -3.8% | $153 / Sq Ft |
| 07/12/2019 07/12/19 | Pending | -- | -- | -- |
| 07/11/2019 07/11/19 | For Sale | $559,000 | 0.0% | $159 / Sq Ft |
| 07/05/2019 07/05/19 | Pending | -- | -- | -- |
| 06/19/2019 06/19/19 | For Sale | $559,000 | +15.3% | $159 / Sq Ft |
| 08/30/2018 08/30/18 | Sold | $485,000 | +29.3% | $138 / Sq Ft |
| 07/29/2018 07/29/18 | Pending | -- | -- | -- |
| 07/25/2018 07/25/18 | For Sale | $375,000 | -22.7% | $107 / Sq Ft |
| 07/25/2018 07/25/18 | Off Market | $485,000 | -- | -- |
| 06/30/2018 06/30/18 | Price Changed | $375,000 | -33.6% | $107 / Sq Ft |
| 03/15/2018 03/15/18 | Price Changed | $565,000 | -2.6% | $161 / Sq Ft |
| 02/03/2018 02/03/18 | Price Changed | $580,000 | -1.7% | $165 / Sq Ft |
| 01/28/2018 01/28/18 | For Sale | $590,000 | +21.6% | $168 / Sq Ft |
| 12/08/2017 12/08/17 | Off Market | $485,000 | -- | -- |
| 09/27/2017 09/27/17 | Price Changed | $590,000 | -1.5% | $168 / Sq Ft |
| 07/29/2017 07/29/17 | For Sale | $599,000 | -- | $170 / Sq Ft |
Tax History Compared to Growth
Tax History
| Year | Tax Paid | Tax Assessment Tax Assessment Total Assessment is a certain percentage of the fair market value that is determined by local assessors to be the total taxable value of land and additions on the property. | Land | Improvement |
|---|---|---|---|---|
| 2024 | $7,840 | $476,216 | -- | -- |
| 2023 | $7,840 | $462,346 | $0 | $0 |
| 2022 | $7,558 | $444,544 | $0 | $0 |
| 2021 | $7,661 | $431,596 | $0 | $0 |
| 2020 | $7,650 | $425,637 | $0 | $0 |
| 2019 | $8,615 | $430,406 | $107,351 | $323,055 |
| 2018 | $5,549 | $311,420 | $0 | $0 |
| 2017 | $5,507 | $305,015 | $0 | $0 |
| 2016 | $5,466 | $298,741 | $0 | $0 |
| 2015 | $5,547 | $296,664 | $0 | $0 |
| 2014 | $5,518 | $294,310 | $0 | $0 |
Agents Affiliated with this Home
-
Ashley Fernandez

Seller's Agent in 2019
Ashley Fernandez
COLDWELL BANKER REALTY
(727) 215-0058
50 Total Sales
-
Vincent Gepp

Seller's Agent in 2018
Vincent Gepp
COLDWELL BANKER REALTY
(813) 317-5711
97 Total Sales
-
Steve Doran

Seller Co-Listing Agent in 2018
Steve Doran
COLDWELL BANKER REALTY
(813) 317-5711
126 Total Sales
-
Sharon Skinner
S
Buyer's Agent in 2018
Sharon Skinner
PREMIER SOTHEBY'S INTL REALTY
(727) 515-1532
27 Total Sales
Map
Source: Stellar MLS
MLS Number: U8049693
APN: 36-27-15-01779-000-1100
- 1591 Chestnut Ct W
- 855 Pinewood Terrace W
- 838 Park Ct
- 60 Lakeview Ct
- 2486 Indian Trail E
- 2462 Indian Trail E
- 833 Lakeside Terrace
- 970 Rolling Hills Dr
- 3148 Autumn Dr
- 3133 Harvest Moon Dr
- 2383 Indian Trail E
- 854 Village Way
- 852 Village Way
- 1305 Almaria Ct
- 1298 Almaria Ct
- 1299 Almaria Ct
- 1294 Almaria Ct
- 1289 Almaria Ct
- 2901 Leprechaun Ln
- 1104 Northridge Dr
