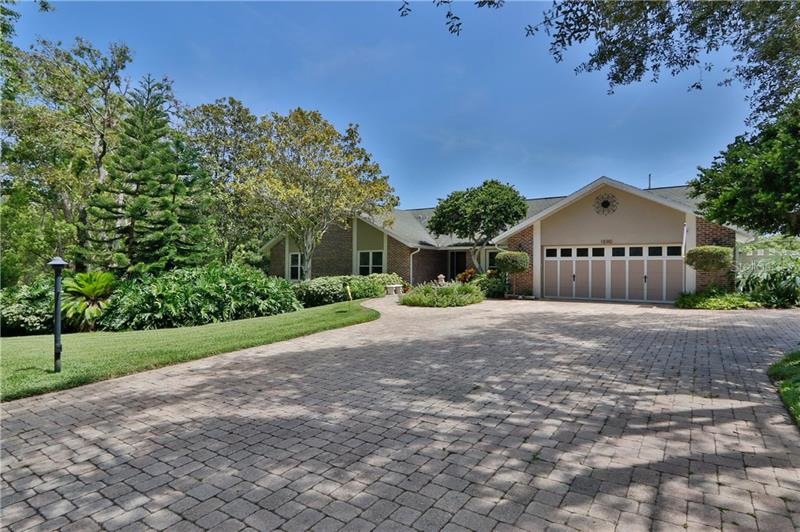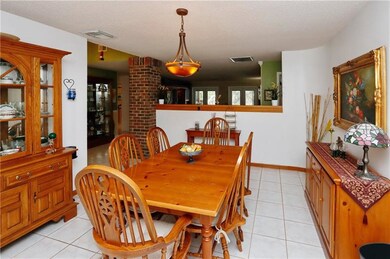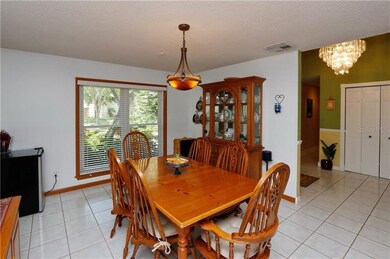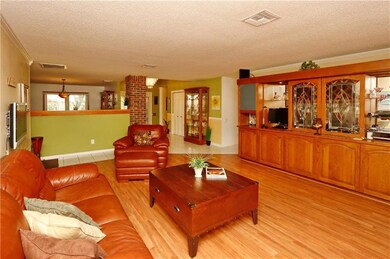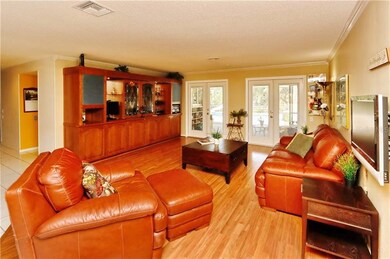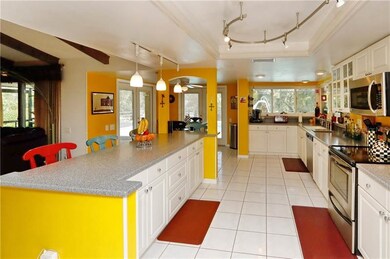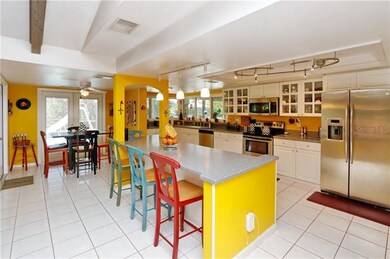
1590 Chestnut Ct W Palm Harbor, FL 34683
Autumn Woods NeighborhoodHighlights
- Screened Pool
- 0.65 Acre Lot
- Deck
- Sutherland Elementary School Rated A-
- Fruit Trees
- Family Room with Fireplace
About This Home
As of August 2019AUCTION! Sold free and clear of all liens. Listing price is a suggested opening bid. Auction held live on site SAT July 28th @ 10AM. Impeccable pool home ideally located in the highly desirable Autumn Woods and minutes away from Palm Harbor University High School. This extraordinary 4 bedroom, 3.5 bathroom and 3517 sq ft. offers plenty of natural light, large family room with wood burning fireplace, separate dining room that opens to living room, 4 spacious bedrooms, updated bathrooms and tile and laminate flooring throughout. The grand master suite includes a beautiful bathroom with a massive walk in closet. The open kitchen has tons of cabinets and counter space which makes it ideal for dinner parties and family gatherings. It's 180 degree windows overlook the gorgeous backyard which features a screened in huge salt water pool, new pavers, hot tub and large outdoor deck to enjoy all year long.
Last Agent to Sell the Property
COLDWELL BANKER REALTY License #3080899 Listed on: 07/29/2017

Home Details
Home Type
- Single Family
Est. Annual Taxes
- $5,506
Year Built
- Built in 1984
Lot Details
- 0.65 Acre Lot
- Lot Dimensions are 130x219
- North Facing Home
- Fenced
- Mature Landscaping
- Corner Lot
- Oversized Lot
- Irrigation
- Fruit Trees
- Property is zoned R-R
HOA Fees
- $75 Monthly HOA Fees
Parking
- 2 Car Attached Garage
Home Design
- Brick Exterior Construction
- Slab Foundation
- Shingle Roof
- Block Exterior
Interior Spaces
- 3,517 Sq Ft Home
- High Ceiling
- Ceiling Fan
- Wood Burning Fireplace
- Blinds
- Family Room with Fireplace
- Breakfast Room
- Formal Dining Room
- Inside Utility
- Laundry in unit
- Attic
Kitchen
- Eat-In Kitchen
- Built-In Convection Oven
- Range Hood
- Recirculated Exhaust Fan
- Microwave
- Dishwasher
- Disposal
Flooring
- Laminate
- Ceramic Tile
Bedrooms and Bathrooms
- 4 Bedrooms
- Walk-In Closet
Home Security
- Security System Owned
- Hurricane or Storm Shutters
- Fire and Smoke Detector
Pool
- Screened Pool
- In Ground Pool
- Heated Spa
- Gunite Pool
- Saltwater Pool
- Fence Around Pool
Outdoor Features
- Deck
- Screened Patio
- Exterior Lighting
- Shed
- Rain Gutters
- Porch
Schools
- Sutherland Elementary School
- Palm Harbor Middle School
- Palm Harbor Univ High School
Utilities
- Central Heating and Cooling System
- Electric Water Heater
- Cable TV Available
Community Details
- Autumn Woods Unit 1 Subdivision
- The community has rules related to deed restrictions
Listing and Financial Details
- Down Payment Assistance Available
- Homestead Exemption
- Visit Down Payment Resource Website
- Tax Lot 110
- Assessor Parcel Number 36-27-15-01779-000-1100
Ownership History
Purchase Details
Home Financials for this Owner
Home Financials are based on the most recent Mortgage that was taken out on this home.Purchase Details
Home Financials for this Owner
Home Financials are based on the most recent Mortgage that was taken out on this home.Purchase Details
Home Financials for this Owner
Home Financials are based on the most recent Mortgage that was taken out on this home.Purchase Details
Purchase Details
Home Financials for this Owner
Home Financials are based on the most recent Mortgage that was taken out on this home.Similar Homes in the area
Home Values in the Area
Average Home Value in this Area
Purchase History
| Date | Type | Sale Price | Title Company |
|---|---|---|---|
| Warranty Deed | $538,000 | Fidelity Natl Ttl Of Fl Inc | |
| Warranty Deed | $485,000 | Capstone Title Llc | |
| Warranty Deed | $240,000 | -- | |
| Warranty Deed | -- | -- | |
| Warranty Deed | $209,000 | -- |
Mortgage History
| Date | Status | Loan Amount | Loan Type |
|---|---|---|---|
| Open | $480,000 | New Conventional | |
| Closed | $478,000 | New Conventional | |
| Previous Owner | $339,500 | New Conventional | |
| Previous Owner | $30,000 | Credit Line Revolving | |
| Previous Owner | $96,000 | New Conventional | |
| Previous Owner | $82,000 | New Conventional | |
| Previous Owner | $164,000 | No Value Available |
Property History
| Date | Event | Price | Change | Sq Ft Price |
|---|---|---|---|---|
| 08/01/2019 08/01/19 | Sold | $538,000 | -3.8% | $153 / Sq Ft |
| 07/12/2019 07/12/19 | Pending | -- | -- | -- |
| 07/11/2019 07/11/19 | For Sale | $559,000 | 0.0% | $159 / Sq Ft |
| 07/05/2019 07/05/19 | Pending | -- | -- | -- |
| 06/19/2019 06/19/19 | For Sale | $559,000 | +15.3% | $159 / Sq Ft |
| 08/30/2018 08/30/18 | Sold | $485,000 | +29.3% | $138 / Sq Ft |
| 07/29/2018 07/29/18 | Pending | -- | -- | -- |
| 07/25/2018 07/25/18 | For Sale | $375,000 | -22.7% | $107 / Sq Ft |
| 07/25/2018 07/25/18 | Off Market | $485,000 | -- | -- |
| 06/30/2018 06/30/18 | Price Changed | $375,000 | -33.6% | $107 / Sq Ft |
| 03/15/2018 03/15/18 | Price Changed | $565,000 | -2.6% | $161 / Sq Ft |
| 02/03/2018 02/03/18 | Price Changed | $580,000 | -1.7% | $165 / Sq Ft |
| 01/28/2018 01/28/18 | For Sale | $590,000 | +21.6% | $168 / Sq Ft |
| 12/08/2017 12/08/17 | Off Market | $485,000 | -- | -- |
| 09/27/2017 09/27/17 | Price Changed | $590,000 | -1.5% | $168 / Sq Ft |
| 07/29/2017 07/29/17 | For Sale | $599,000 | -- | $170 / Sq Ft |
Tax History Compared to Growth
Tax History
| Year | Tax Paid | Tax Assessment Tax Assessment Total Assessment is a certain percentage of the fair market value that is determined by local assessors to be the total taxable value of land and additions on the property. | Land | Improvement |
|---|---|---|---|---|
| 2024 | $7,840 | $476,216 | -- | -- |
| 2023 | $7,840 | $462,346 | $0 | $0 |
| 2022 | $7,558 | $444,544 | $0 | $0 |
| 2021 | $7,661 | $431,596 | $0 | $0 |
| 2020 | $7,650 | $425,637 | $0 | $0 |
| 2019 | $8,615 | $430,406 | $107,351 | $323,055 |
| 2018 | $5,549 | $311,420 | $0 | $0 |
| 2017 | $5,507 | $305,015 | $0 | $0 |
| 2016 | $5,466 | $298,741 | $0 | $0 |
| 2015 | $5,547 | $296,664 | $0 | $0 |
| 2014 | $5,518 | $294,310 | $0 | $0 |
Agents Affiliated with this Home
-
Ashley Fernandez

Seller's Agent in 2019
Ashley Fernandez
COLDWELL BANKER REALTY
(727) 215-0058
50 Total Sales
-
Vincent Gepp

Seller's Agent in 2018
Vincent Gepp
COLDWELL BANKER REALTY
(813) 317-5711
97 Total Sales
-
Steve Doran

Seller Co-Listing Agent in 2018
Steve Doran
COLDWELL BANKER REALTY
(813) 317-5711
126 Total Sales
-
Sharon Skinner
S
Buyer's Agent in 2018
Sharon Skinner
PREMIER SOTHEBY'S INTL REALTY
(727) 515-1532
27 Total Sales
Map
Source: Stellar MLS
MLS Number: U7827627
APN: 36-27-15-01779-000-1100
- 1591 Chestnut Ct W
- 855 Pinewood Terrace W
- 838 Park Ct
- 60 Lakeview Ct
- 2486 Indian Trail E
- 2462 Indian Trail E
- 833 Lakeside Terrace
- 970 Rolling Hills Dr
- 3148 Autumn Dr
- 3133 Harvest Moon Dr
- 2383 Indian Trail E
- 854 Village Way
- 852 Village Way
- 1305 Almaria Ct
- 1298 Almaria Ct
- 1299 Almaria Ct
- 1294 Almaria Ct
- 1289 Almaria Ct
- 2901 Leprechaun Ln
- 1104 Northridge Dr
